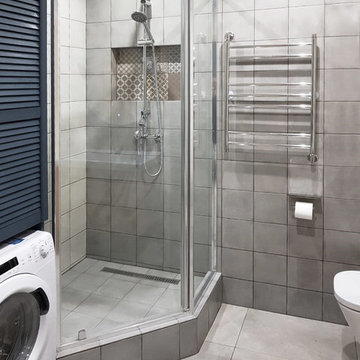Idées déco de maisons blanches
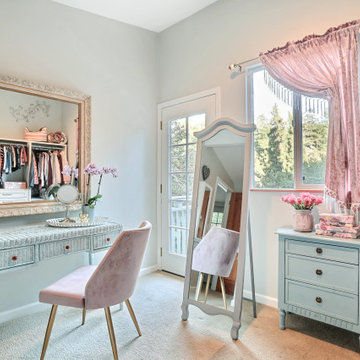
This dreamy dressing room is all glamour with pink velvet, soft blues, lavender, and cream. The wall to wall closet pieces create ample storage for shoes, intimates, accessories, and hanging clothes. The love seat was built over the stairwell making fantastic use of space and a fun cozy feature for the room. A re-purposed wicker desk makes the perfect vanity. A wall hung jewelry cabinet stores jewelry. A little side stand with drawers adds extra storage. And naturally we needed a free standing floor mirror. The attached balcony is the perfect place for morning coffee and matching throw pillows tie in with the custom cushions and pillows on the love seat. The combination of colors and textures were designed to have a beachy-boho-glam style. The results? Dreamy!!!

Want beautiful grey kitchen tiles that fit your budget? Available in our budget-friendly Foundations Collection, our 2x6 Tile in French Linen maximizes style, square footage, and value in this chic NYC apartment kitchen.
TILE SHOWN
2x6 Tile in French Linen
DESIGN
Grisoro Designs
PHOTOS
Regan Wood Photography

Idée de décoration pour une petite salle de bain minimaliste en bois clair pour enfant avec un placard à porte plane, une baignoire posée, un combiné douche/baignoire, un carrelage blanc, des carreaux de céramique, un sol en carrelage de porcelaine, un plan de toilette en surface solide, un sol bleu, une cabine de douche avec un rideau et un plan de toilette blanc.
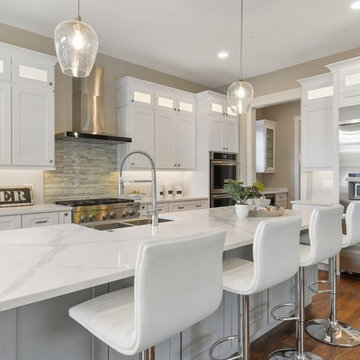
Inspiration pour une grande cuisine traditionnelle avec un évier de ferme, un placard à porte shaker, des portes de placard blanches, un plan de travail en quartz modifié, un électroménager en acier inoxydable, îlot, un plan de travail blanc, une crédence multicolore, une crédence en carreau briquette et un sol en bois brun.
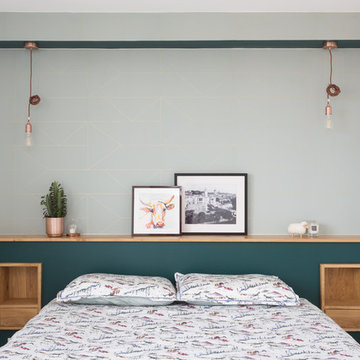
Exemple d'une chambre parentale tendance de taille moyenne avec un mur vert, parquet clair et un sol beige.
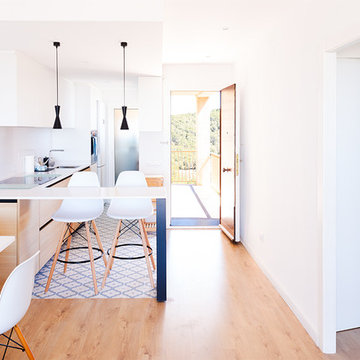
Fotografía: Valentín Hincû
Réalisation d'une petite cuisine ouverte méditerranéenne en L et bois clair avec un placard à porte plane, un plan de travail en quartz modifié, une crédence blanche, îlot, un sol bleu et un plan de travail blanc.
Réalisation d'une petite cuisine ouverte méditerranéenne en L et bois clair avec un placard à porte plane, un plan de travail en quartz modifié, une crédence blanche, îlot, un sol bleu et un plan de travail blanc.

Aménagement d'une petite cuisine américaine linéaire classique avec des portes de placard grises, un plan de travail en surface solide, aucun îlot, un évier encastré, un placard à porte shaker, une crédence blanche, un électroménager en acier inoxydable, carreaux de ciment au sol, un sol marron et un plan de travail blanc.
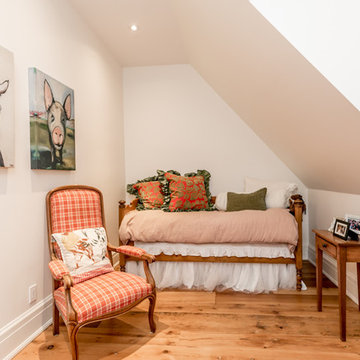
Idée de décoration pour une petite chambre d'amis champêtre avec un mur blanc et un sol en bois brun.
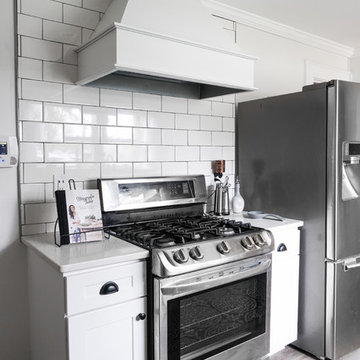
This customer got her dream modern farmhouse kitchen in Lexington, NC. Featuring Wolf Classic cabinets, Misterio quartz, white subway tile with charcoal grout, and custom made rustic pipe shelves.
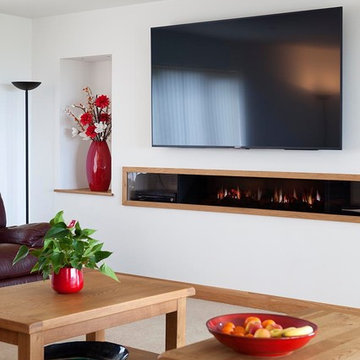
Simon Burt
Aménagement d'un salon moderne de taille moyenne et fermé avec un mur blanc, moquette, une cheminée ribbon, un manteau de cheminée en plâtre, un téléviseur fixé au mur et un sol beige.
Aménagement d'un salon moderne de taille moyenne et fermé avec un mur blanc, moquette, une cheminée ribbon, un manteau de cheminée en plâtre, un téléviseur fixé au mur et un sol beige.
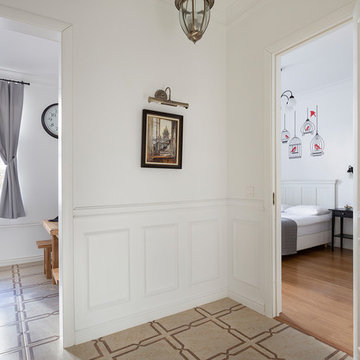
Tatiana Nikitina
Idées déco pour un couloir scandinave de taille moyenne avec un mur blanc, un sol en carrelage de céramique et un sol beige.
Idées déco pour un couloir scandinave de taille moyenne avec un mur blanc, un sol en carrelage de céramique et un sol beige.
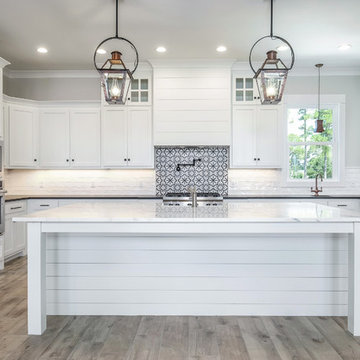
This Southern kitchen from ARK Builders effortlessly blends traditional & modern design with a crisp white palette that beautifully showcases our handcrafted copper fixtures! http://ow.ly/9abN30lwOcX
Featured: http://ow.ly/IDxo30lwOev | http://ow.ly/wnU030lwOg0
*Photos by John Hauge
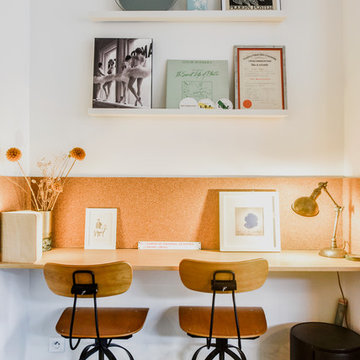
Idées déco pour un petit bureau industriel avec un mur blanc et un sol gris.
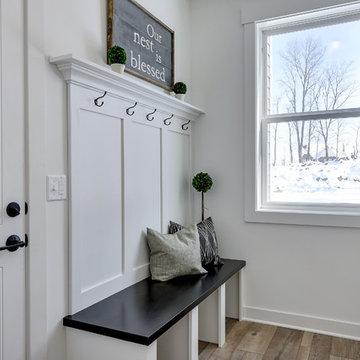
We brought in black accents in furniture and decor throughout the main level of this modern farmhouse. The deacon's bench and custom initial handpainted wood sign tie the black fixtures and railings together.
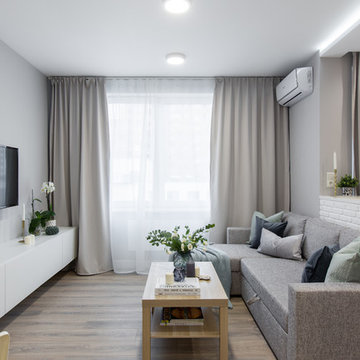
Илья Мусаелов
Idée de décoration pour un petit salon design ouvert avec un mur gris, sol en stratifié, un téléviseur fixé au mur et un sol beige.
Idée de décoration pour un petit salon design ouvert avec un mur gris, sol en stratifié, un téléviseur fixé au mur et un sol beige.
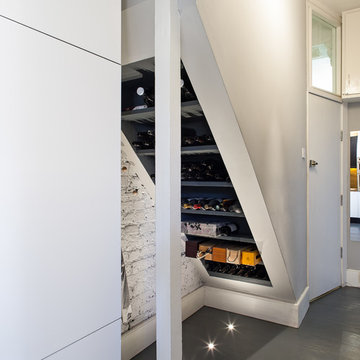
Peter Landers
Cette photo montre un petit escalier tendance avec rangements.
Cette photo montre un petit escalier tendance avec rangements.
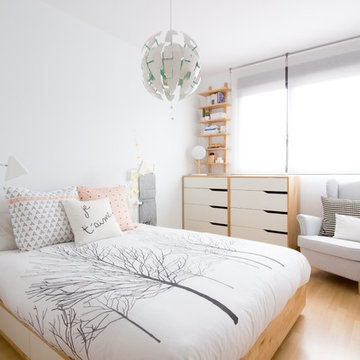
Xei Encarnadóttir
Exemple d'une chambre scandinave de taille moyenne avec un mur blanc, un sol en bois brun et un sol marron.
Exemple d'une chambre scandinave de taille moyenne avec un mur blanc, un sol en bois brun et un sol marron.
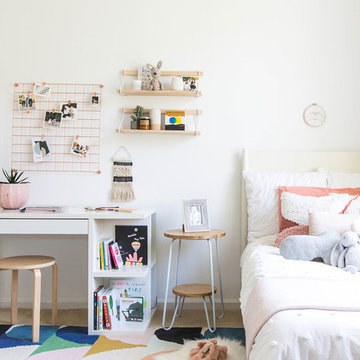
For her third birthday, her mom wanted to gift her a bright, colorful big girl’s room to mark the milestone from crib to bed. We opted for budget-friendly furniture and stayed within our clean and bright aesthetic while still aiming to please our very pink-loving three-year-old.
Photos by Christy Q Photography

Built-In storage featuring floor to ceiling doors. White flat panel with detail.
Cette image montre un sous-sol traditionnel donnant sur l'extérieur et de taille moyenne avec un mur blanc, un sol en vinyl, aucune cheminée et un sol multicolore.
Cette image montre un sous-sol traditionnel donnant sur l'extérieur et de taille moyenne avec un mur blanc, un sol en vinyl, aucune cheminée et un sol multicolore.
Idées déco de maisons blanches
5



















