Idées déco de maisons blanches
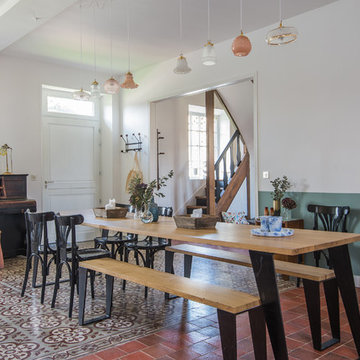
Studio Mariekke
Idée de décoration pour une salle à manger champêtre avec un mur blanc et un sol rouge.
Idée de décoration pour une salle à manger champêtre avec un mur blanc et un sol rouge.
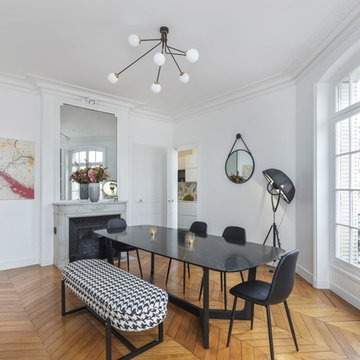
Exemple d'une salle à manger tendance fermée avec un mur blanc, un sol en bois brun, une cheminée standard, un manteau de cheminée en carrelage et éclairage.
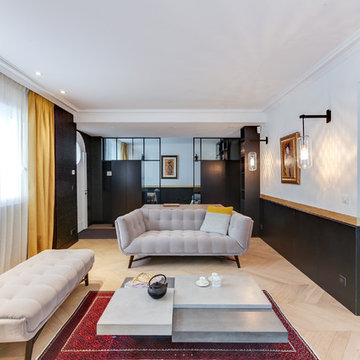
Atelier germain
Idées déco pour un grand salon contemporain avec une salle de réception, un mur blanc, parquet clair, aucune cheminée, aucun téléviseur et un sol beige.
Idées déco pour un grand salon contemporain avec une salle de réception, un mur blanc, parquet clair, aucune cheminée, aucun téléviseur et un sol beige.
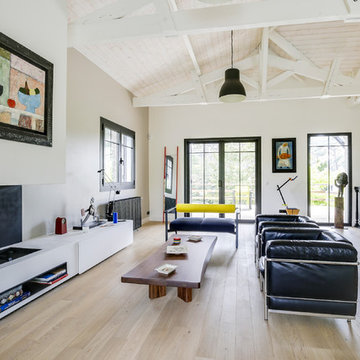
Meero
Idée de décoration pour un salon design avec une salle de réception, un mur blanc, parquet clair, aucun téléviseur et un sol beige.
Idée de décoration pour un salon design avec une salle de réception, un mur blanc, parquet clair, aucun téléviseur et un sol beige.
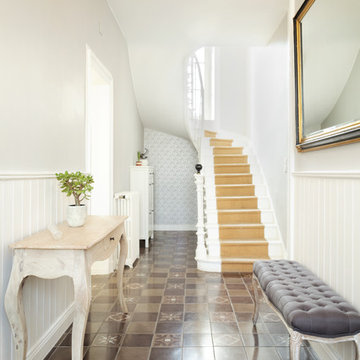
Entrée spacieuse et lumineuse avec ses tons clairs.
Idées déco pour un couloir classique de taille moyenne avec un mur gris, un sol marron et un sol en carrelage de céramique.
Idées déco pour un couloir classique de taille moyenne avec un mur gris, un sol marron et un sol en carrelage de céramique.

Idées déco pour une grande chambre classique avec un mur beige, aucune cheminée et un sol bleu.

Eric Piasecki
Aménagement d'une grande chambre parentale classique avec un mur bleu et parquet foncé.
Aménagement d'une grande chambre parentale classique avec un mur bleu et parquet foncé.

The master bedroom is a symphony of textures and patterns with its horizontal banded walls, hexagonal ceiling design, and furnishings that include a sunburst inlaid bone chest, star bamboo silk rug and quatrefoil sheers.
A Bonisolli Photography

Rear foyer entry
Photography: Stacy Zarin Goldberg Photography; Interior Design: Kristin Try Interiors; Builder: Harry Braswell, Inc.
Exemple d'une entrée bord de mer avec un couloir, un mur beige, une porte simple, une porte en verre et un sol noir.
Exemple d'une entrée bord de mer avec un couloir, un mur beige, une porte simple, une porte en verre et un sol noir.
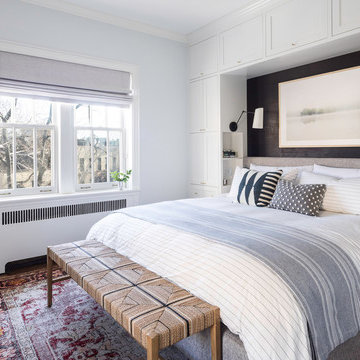
Idées déco pour une petite chambre parentale classique avec un mur gris, un sol marron et parquet foncé.
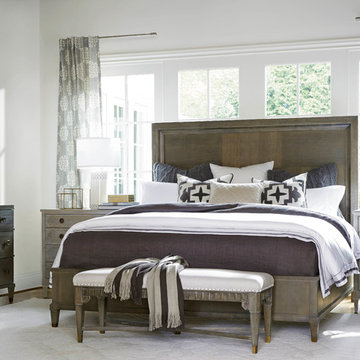
Bedrooms that are warm and inviting. Classic styles and quality construction that will last. Universal Products, Dwelling Philadelphia. platform base with storage.
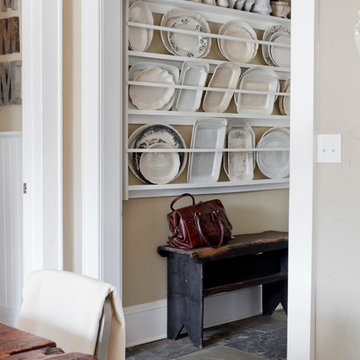
Photo: Rikki Snyder © 2014 Houzz
Cette photo montre un couloir romantique avec un mur beige.
Cette photo montre un couloir romantique avec un mur beige.

Photography by Michael J. Lee
Idées déco pour une grande chambre d'amis grise et rose classique avec un mur marron, un sol en bois brun, aucune cheminée et un sol marron.
Idées déco pour une grande chambre d'amis grise et rose classique avec un mur marron, un sol en bois brun, aucune cheminée et un sol marron.

Lake Front Country Estate Master Bedroom, designed by Tom Markalunas, built by Resort Custom Homes. Photography by Rachael Boling.
Exemple d'une très grande chambre parentale chic avec un mur blanc, un sol en bois brun et aucune cheminée.
Exemple d'une très grande chambre parentale chic avec un mur blanc, un sol en bois brun et aucune cheminée.
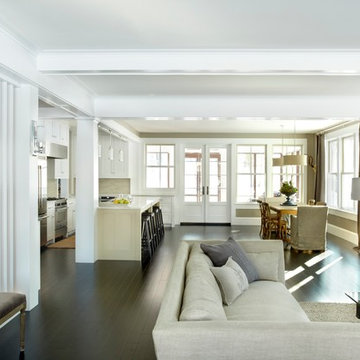
Builder: Rocky DiGiacomo, DiGiacomo Homes & Renovation, Inc.
Interior Designer: Gigi DiGiacomo, DiGiacomo Homes & Renovation, Inc.
Architect: Ryan Fish, AIA
Photos: Paul Markert, Markert Photo, Inc.
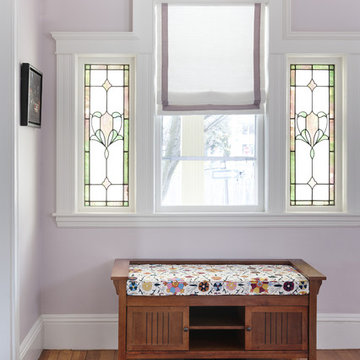
Photography: Ben Gebo
Idées déco pour une entrée victorienne avec un mur violet.
Idées déco pour une entrée victorienne avec un mur violet.

Visit The Korina 14803 Como Circle or call 941 907.8131 for additional information.
3 bedrooms | 4.5 baths | 3 car garage | 4,536 SF
The Korina is John Cannon’s new model home that is inspired by a transitional West Indies style with a contemporary influence. From the cathedral ceilings with custom stained scissor beams in the great room with neighboring pristine white on white main kitchen and chef-grade prep kitchen beyond, to the luxurious spa-like dual master bathrooms, the aesthetics of this home are the epitome of timeless elegance. Every detail is geared toward creating an upscale retreat from the hectic pace of day-to-day life. A neutral backdrop and an abundance of natural light, paired with vibrant accents of yellow, blues, greens and mixed metals shine throughout the home.

Beth Singer Photographer.
Cette photo montre une chambre tendance avec un mur gris, aucune cheminée et un sol gris.
Cette photo montre une chambre tendance avec un mur gris, aucune cheminée et un sol gris.
Idées déco de maisons blanches
1




















