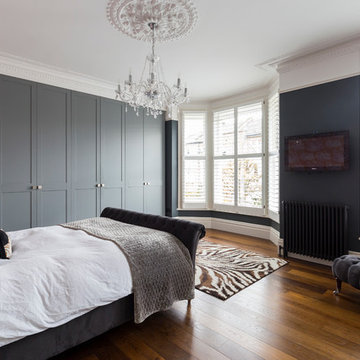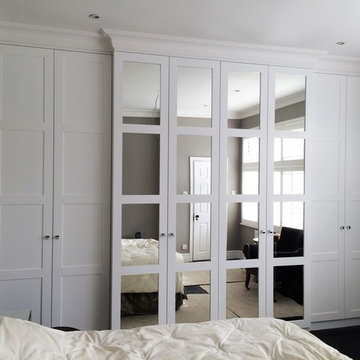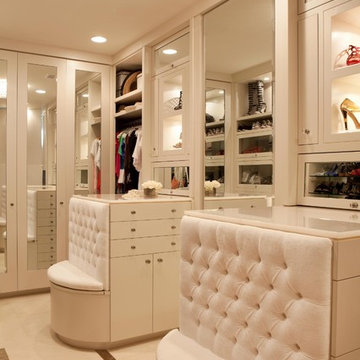Idées déco de maisons blanches

A child's bedroom with a place for everything! Kirsten Johnstone Architecture (formerly Eco Edge Architecture + Interior Design) has applied personal and professional experience in the design of the built-in joinery here. The fun of a window seat includes storage drawers below which seamlessly transitions into a desk with overhead cupboards and an open bookshelf dividing element. Floor to ceiling built-in robes includes double height hanging, drawers, shoe storage and shelves ensuring a place for everything (who left those shoes out!?).
Photography: Tatjana Plitt
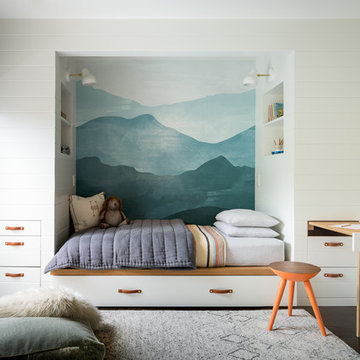
Scott Hargis
Exemple d'une chambre d'enfant chic de taille moyenne avec moquette.
Exemple d'une chambre d'enfant chic de taille moyenne avec moquette.
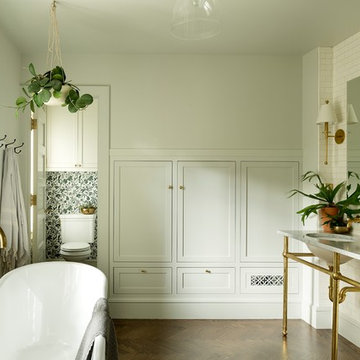
Aménagement d'une salle de bain principale classique de taille moyenne avec une baignoire indépendante, un carrelage blanc, un carrelage métro, un mur gris, parquet foncé, un lavabo encastré, un sol marron et un plan de toilette en marbre.
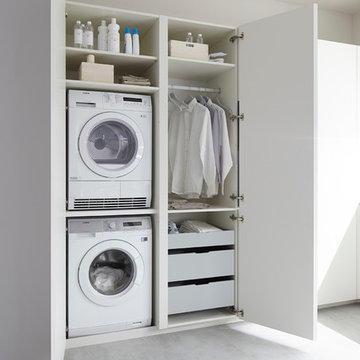
Idée de décoration pour une buanderie design avec des portes de placard blanches, un mur blanc et des machines superposées.

This hallway was part of a larger remodel of an attic space which included the hall, master bedroom, bathroom and nursery. Painted a brilliant white and borrowing light from the frosted, glass inset nursery and bedroom doors, this light hardwood space is lined on one side with custom, built-in storage. Making the most of the sloping eave space and pony wall, there is room for stacking, hanging and multiple drawer depths, very versatile storage. The cut-out pulls and toe-kick registers keep the floor and walkway clear of any extrusions. The hall acts as an extension of the bedrooms, with the narrow bench providing a resting place while getting ready in the morning.
All photos: Josh Partee Photography
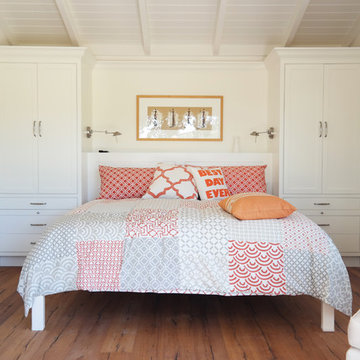
Marcus & Willers Architects
Idées déco pour une petite chambre d'amis campagne avec un mur blanc, un sol en bois brun et dressing.
Idées déco pour une petite chambre d'amis campagne avec un mur blanc, un sol en bois brun et dressing.
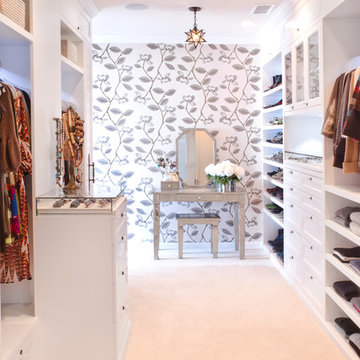
Features of HER closet:
White Paint Grade Wood Cabinetry with Base and Crown
Cedar Lined Drawers for Cashmere Sweaters
Furniture Accessories include Chandeliers and Vanity
Lingerie Inserts
Pull-out Hooks
Scarf Rack
Jewelry Display Case
Sunglass Display Case
Integrated Light Up Rods
Integrated Showcase Lighting
Flat Adjustable Shoe Shelves
Full Length Framed Mirror
Magnolia Wallpaper
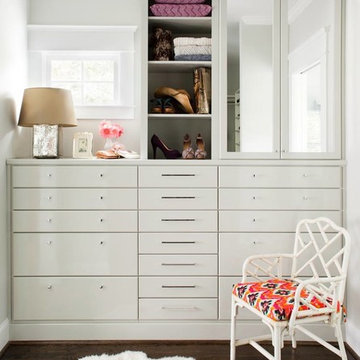
Jeff Herr
Aménagement d'un dressing et rangement contemporain de taille moyenne pour une femme avec un placard à porte plane, des portes de placard blanches et parquet foncé.
Aménagement d'un dressing et rangement contemporain de taille moyenne pour une femme avec un placard à porte plane, des portes de placard blanches et parquet foncé.
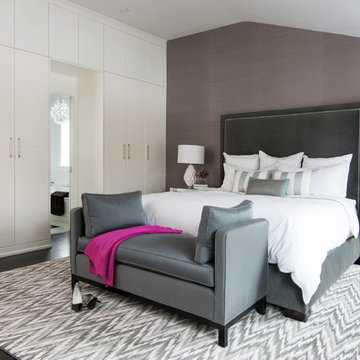
Stephani Buchman
Cette photo montre une grande chambre parentale tendance avec un mur gris et parquet foncé.
Cette photo montre une grande chambre parentale tendance avec un mur gris et parquet foncé.
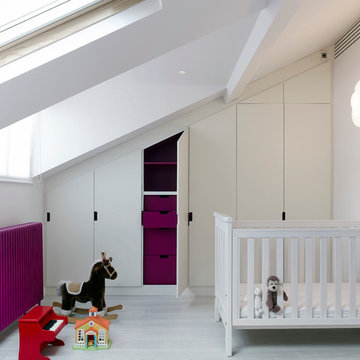
Kilian O'Sullivan
Idée de décoration pour une chambre de bébé neutre avec un mur blanc et parquet peint.
Idée de décoration pour une chambre de bébé neutre avec un mur blanc et parquet peint.
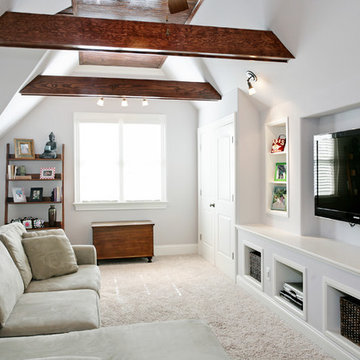
cat wilbourne photography
Cette photo montre une salle de séjour chic avec un mur blanc, moquette et un téléviseur encastré.
Cette photo montre une salle de séjour chic avec un mur blanc, moquette et un téléviseur encastré.
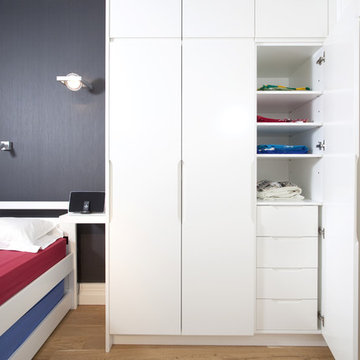
With the teenager of the house needing space for his musical instrumentss and space to play we carefully considered the structure of the practice room.

We added this pantry cabinet in a small nook off the kitchen. The lower cabinet doors have a wire mesh insert. Dutch doors lead to the backyard.
Cette photo montre une grande arrière-cuisine linéaire méditerranéenne avec des portes de placard blanches, plan de travail en marbre, une crédence blanche, une crédence en bois, tomettes au sol, un sol orange et un placard à porte shaker.
Cette photo montre une grande arrière-cuisine linéaire méditerranéenne avec des portes de placard blanches, plan de travail en marbre, une crédence blanche, une crédence en bois, tomettes au sol, un sol orange et un placard à porte shaker.
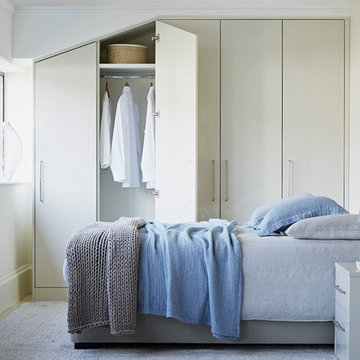
John Lewis of Hungerford - Urban Living
Urban flat-fronted door style painted in our Alasbaster piano gloss finish, with slim, curved bar handles in brushed steel.
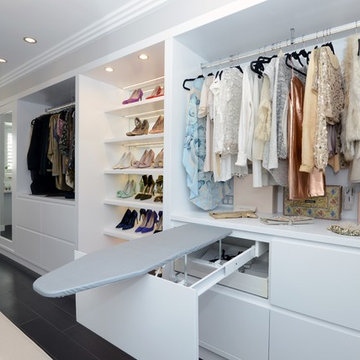
Exemple d'un grande dressing et rangement tendance pour une femme avec un placard à porte plane, des portes de placard blanches, parquet peint et un sol noir.
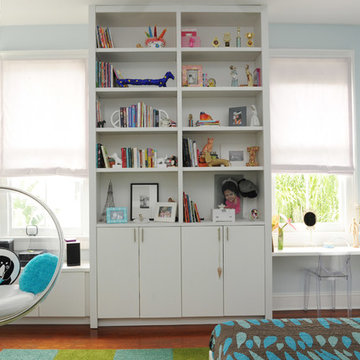
Cette photo montre une chambre d'enfant tendance avec un mur bleu et un sol en bois brun.
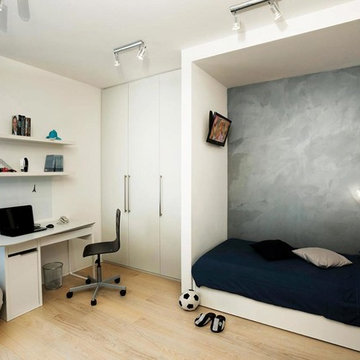
Questo lavoro del nostro studio, che abbiamo chiamato “Villa Minimal” per ovvie ragioni è in STILE MINIMAL CHIC con un’attenzione particolare alla funzionalità… Rachele Biancalani ha curato il progetto degli interni dal taglio sartoriale degli spazi (layout architettonico) fino alla definizione del concept e del mood dei singoli ambienti passando per la progettazione di tutti gli arredi su misura, naturalmente il nostro studio ha eseguito la Direzione delle maestranze sia in cantiere che fuori dal cantiere e l’home shopping per questo lavoro “chiavi in mano”. Grigio e bianco i colori di questo lavoro.
Rachele Biancalani Studio + Matilde Maddalena Fotografia
Idées déco de maisons blanches
1



















