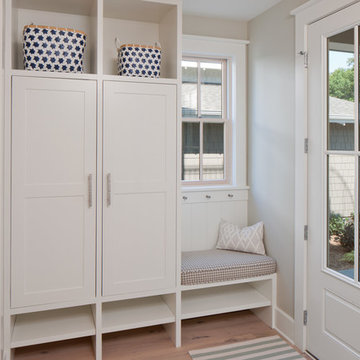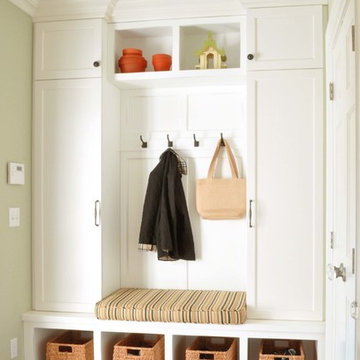Idées déco de maisons blanches

Modern Farmhouse designed for entertainment and gatherings. French doors leading into the main part of the home and trim details everywhere. Shiplap, board and batten, tray ceiling details, custom barrel tables are all part of this modern farmhouse design.
Half bath with a custom vanity. Clean modern windows. Living room has a fireplace with custom cabinets and custom barn beam mantel with ship lap above. The Master Bath has a beautiful tub for soaking and a spacious walk in shower. Front entry has a beautiful custom ceiling treatment.

Réalisation d'une entrée champêtre avec un vestiaire, un mur blanc et parquet foncé.
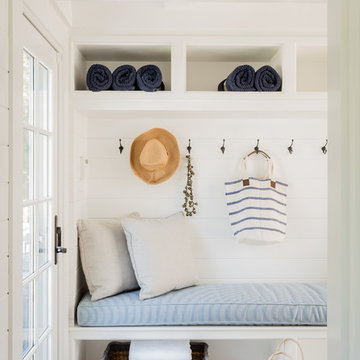
Designer: Liane Thomas
Interior Photography: Michael J. Lee
Exterior Photography: Eric Roth
Cette image montre une entrée marine avec un vestiaire, un mur blanc et un sol noir.
Cette image montre une entrée marine avec un vestiaire, un mur blanc et un sol noir.

Exemple d'une entrée chic de taille moyenne avec un vestiaire, un mur violet et parquet clair.
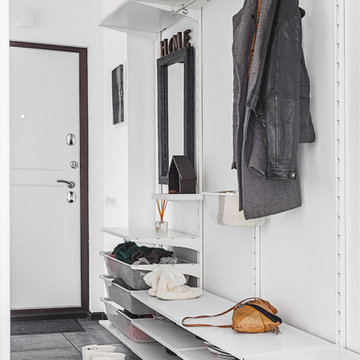
Réalisation d'une porte d'entrée nordique avec un mur blanc, une porte simple, une porte blanche et un sol gris.
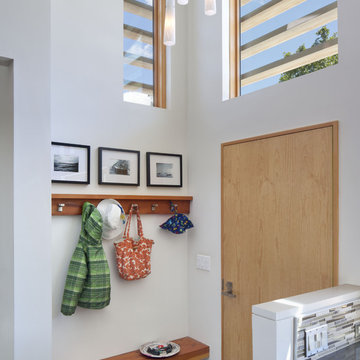
David Wakely Photography
While we appreciate your love for our work, and interest in our projects, we are unable to answer every question about details in our photos. Please send us a private message if you are interested in our architectural services on your next project.
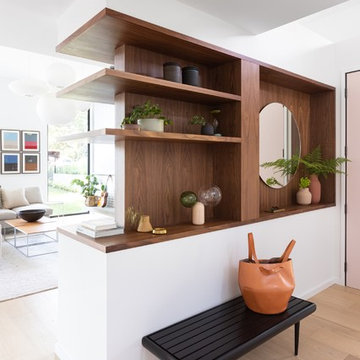
Aménagement d'une entrée scandinave avec un mur blanc, parquet clair et un sol beige.
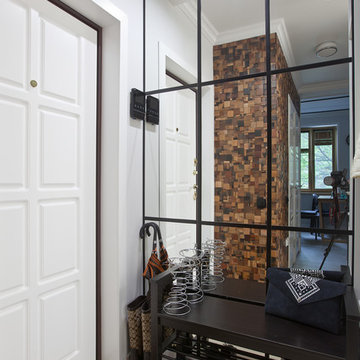
Idées déco pour un hall d'entrée classique avec un mur blanc, une porte simple, une porte blanche et un sol beige.
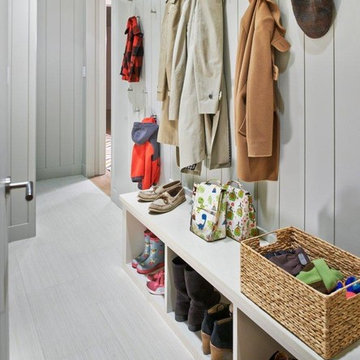
Réalisation d'une entrée design de taille moyenne avec un vestiaire, un mur gris et un sol gris.
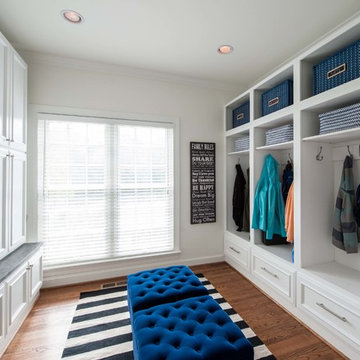
This growing family of six was struggling with a dysfunctional kitchen design. The center island had been installed at an odd angle that limited accessibility and traffic flow. Additionally, storage space was limited by poor cabinet design. Finally, doorways in and out of the kitchen were narrow and poorly located, especially for children dashing in and out.
Other design challenges included how to better use a 10’ x 12’ room for children’s jackets and toys and how to add a professional-quality gas range in a neighborhood were natural gas wasn’t available. The new design would address all of these issues.
DESIGN SOLUTIONS
The new kitchen design revolves around a more proportional island. Carefully placed in the center of the new space with seating for four, it includes a prep sink, a second dishwasher and a beverage center.
The distressed ebony-stained island and hutch provides a brilliant contrast between the white color cabinetry. White Carrera marble countertops and backsplash top both island and perimeter cabinets.
Tall, double stacked cabinetry lines two walls to maximize storage space. Across the room there was an unused wall that now contains a 36” tower fridge and freezer, both covered with matching panels, and a tall cabinet that contains a microwave, steam unit and warming drawer.
A propane tank was buried in the back yard to provide gas to a new 60” professional range and cooktop. A custom-made wood mantel hood blends perfectly with the cabinet style.
The old laundry room was reconfigured to have lots of locker space for all kids and added cabinetry for storage. A double entry door separated the new mudroom from the rest of the back hall. In the back hall the back windows were replaced with a set of French door and added decking to create a direct access to deck and backyard.
The end result is an open floor plan, high-end appliances, great traffic flow and pleasing colors. The homeowner calls it the “kitchen of her dreams.”
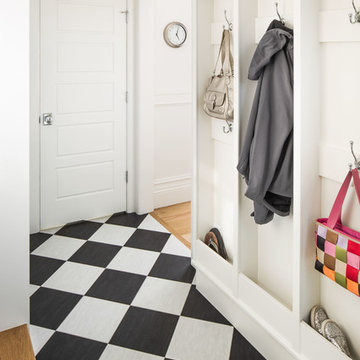
Cette photo montre une entrée chic avec un vestiaire, un mur blanc, une porte simple, une porte blanche et un sol multicolore.
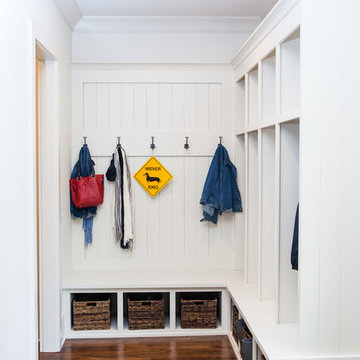
Addison Hill Photography
Réalisation d'une entrée champêtre avec un vestiaire, un mur blanc et parquet foncé.
Réalisation d'une entrée champêtre avec un vestiaire, un mur blanc et parquet foncé.
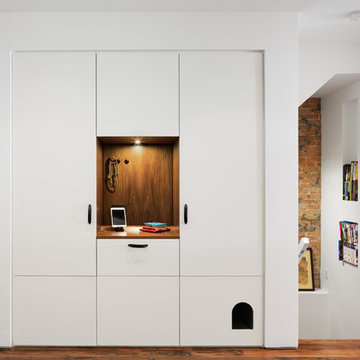
Andrew Rugge/archphoto
Réalisation d'une entrée design avec un couloir, un mur blanc et un sol en bois brun.
Réalisation d'une entrée design avec un couloir, un mur blanc et un sol en bois brun.
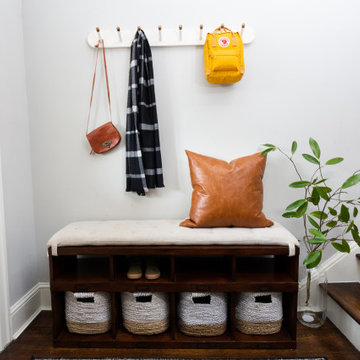
Inspiration pour une petite porte d'entrée traditionnelle avec un mur blanc, parquet foncé, une porte simple, une porte blanche et un sol marron.
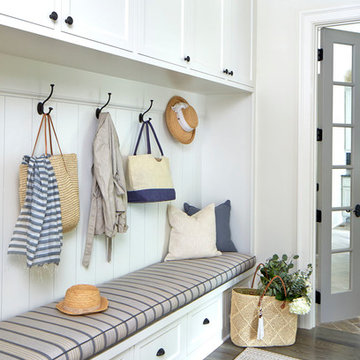
Réalisation d'une entrée marine de taille moyenne avec un vestiaire et un mur blanc.
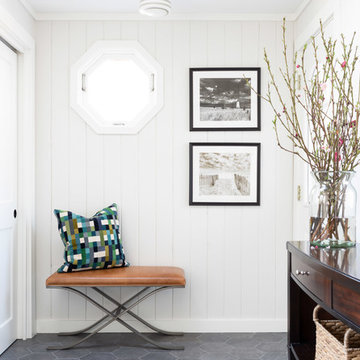
Tamara Flanagan Photography
Inspiration pour un hall d'entrée marin avec un mur blanc, un sol en carrelage de porcelaine et un sol gris.
Inspiration pour un hall d'entrée marin avec un mur blanc, un sol en carrelage de porcelaine et un sol gris.
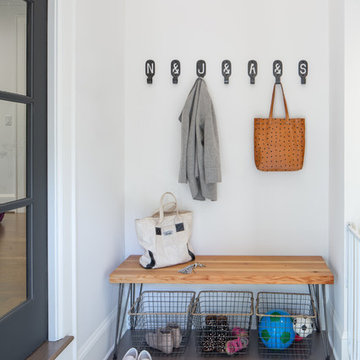
The mudroom landing exhibits a bench made of repurposed Fir Tree studs from the home's remodel.
Forbo marmoleum floors are a practical addition to keep up with the comings and goings of the family.
Josh Partee Photography
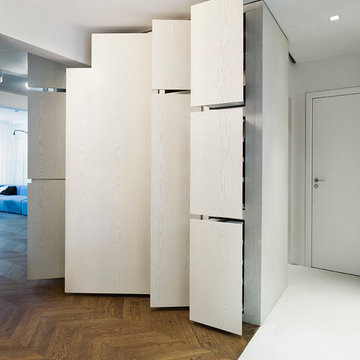
Aménagement d'un placard dressing contemporain en bois clair neutre avec un placard à porte plane et un sol en bois brun.
Idées déco de maisons blanches
1



















