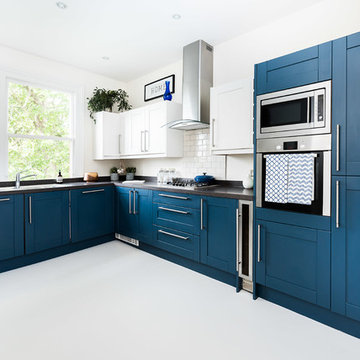Idées déco de maisons bleues
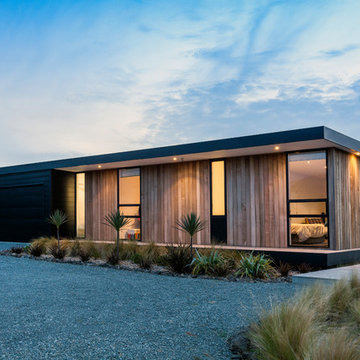
Jamie Armstrong
Cette photo montre une façade de maison marron tendance en bois de plain-pied et de taille moyenne avec un toit plat et un toit en métal.
Cette photo montre une façade de maison marron tendance en bois de plain-pied et de taille moyenne avec un toit plat et un toit en métal.
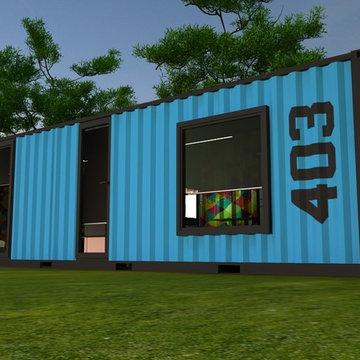
It's really amazing hotel room. This hotel room has a good, colorful and modern design. If you want to wake up in modern room, yes it is a good alternative for you.
∆∆∆∆∆∆∆
Bu gördüğünüz muhteşem konteyner otel. Bu otel odası renkli ve modern bir dizayna sahip. Eğer modern bir odada uyanmak isterseniz, bu oda sizin için güzel bir alternatif olabilir.

Aménagement d'un petit salon éclectique fermé avec une salle de réception, un mur blanc, un sol en bois brun, aucune cheminée, aucun téléviseur et un sol marron.
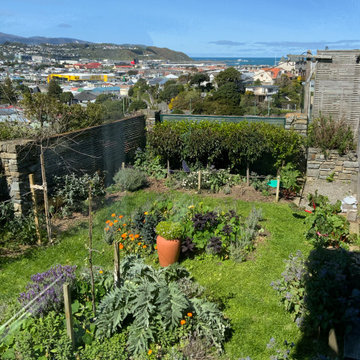
View from verandah
Idée de décoration pour un petit jardin avant craftsman avec une exposition ensoleillée.
Idée de décoration pour un petit jardin avant craftsman avec une exposition ensoleillée.
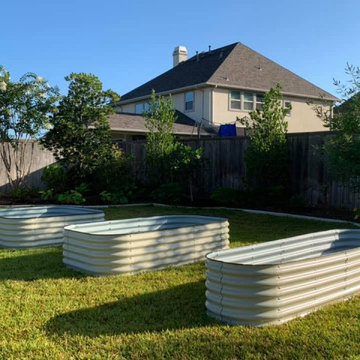
Vego Garden is a Houston-based company with the goal to redefine metal raised garden beds. The company was founded under the concept to launch a modular garden bed systems with 20+ years design life, utilizing eco-friendly materials instead of cutting down trees.
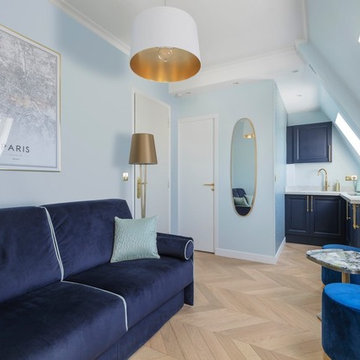
Crédit photos : Stéphane Durieu
Idées déco pour une petite salle de séjour mansardée ou avec mezzanine classique avec un mur bleu, parquet clair et un téléviseur fixé au mur.
Idées déco pour une petite salle de séjour mansardée ou avec mezzanine classique avec un mur bleu, parquet clair et un téléviseur fixé au mur.
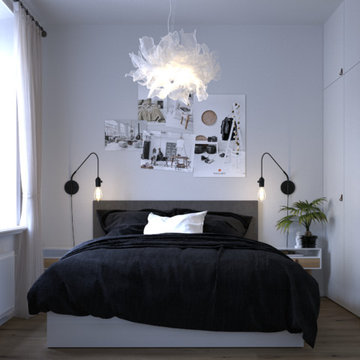
Aménagement d'une petite chambre parentale scandinave avec un mur blanc, un sol en bois brun et un sol marron.
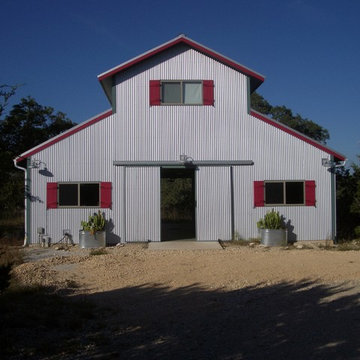
Stables and barn below, apartment above
Aménagement d'une façade de maison campagne.
Aménagement d'une façade de maison campagne.
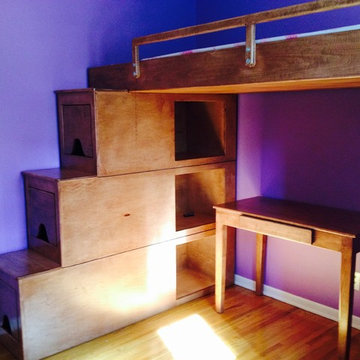
This is a bedroom suite for a daughters bedroom custom built to a previous clients specifications.
Inspiration pour une chambre d'amis vintage avec un mur violet, parquet clair et aucune cheminée.
Inspiration pour une chambre d'amis vintage avec un mur violet, parquet clair et aucune cheminée.
![[Paul] - Rénovation d'une salle de bain dans une maison des années 70](https://st.hzcdn.com/fimgs/fdb130450502b38b_9610-w360-h360-b0-p0--.jpg)
Agencement et aménagement de la salle de bain en conservant la baignoire, en isolant les wc tout en gardant la lumière apportée par la fenêtre
Création d'une cloison avec ouverture en partie haute
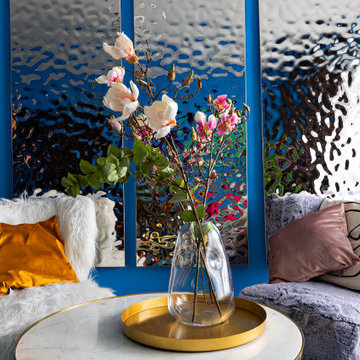
Conception d'un projet à Moscou dans un appartement soviétique. Avec ce projet, j'ai participé une émission télévisée sur la chaîne russe TNT. Pour mettre en valeur les meubles rétro que j’ai conservé j’ai joué avec les couleurs et la lumière ce qui a permis d’allier ancien et modernité, de rénover en préservant l’âme de l’appartement.

Featured here are Bistro lights over the swimming pool. These are connected using 1/4" cable strung across from the fence to the house. We've also have an Uplight shinning up on this beautiful 4 foot Yucca Rostrata.

This living room was designed for a young dynamic lady. She wanted a design that shows her bold personality. What better way to show bold and braveness with these bright features.

Общая информация:
Модель Echo
Корпус - ЛДСП 18 мм влагостойкая, декор серый.
Фасады - эмалированные, основа МДФ 19 мм, лак глубоко матовый/высоко глянцевый.
Фасады и внутренняя отделка модуля - натуральный шпон ореха американского, основа - МДФ 19 мм, лак глубоко матовый.
Столешница - кварцевый агломерат.
Фартук - натуральный шпон ореха американского, основа - МДФ 18 мм, лак глубоко матовый.
Диодная подсветка рабочей зоны.
Диодная подсветка навесных шкафов.
Механизмы открывания ручка-профиль Gola.
Механизмы закрывания Blum Blumotion.
Ящики Blum Legrabox pure - 3 группы.
Сушилка для посуды.
Мусорная система.
Лоток для приборов.
Встраиваемые розетки для малой бытовой техники в столешнице EVOline BackFlip.
Мойка Blanco.
Смеситель Omoikiri.
Бытовая техника Neff.
Стоимость проекта - 642 тыс.руб. без учёта бытовой техники.
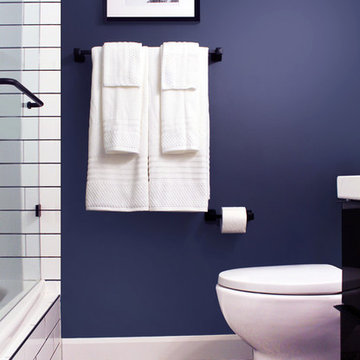
Idées déco pour une petite salle d'eau moderne avec un placard à porte plane, des portes de placard noires, une baignoire posée, un combiné douche/baignoire, WC à poser, un carrelage blanc, des carreaux de céramique, un mur bleu, un sol en carrelage de céramique, un lavabo posé, un plan de toilette en marbre, un sol bleu, aucune cabine, un plan de toilette blanc, meuble simple vasque et meuble-lavabo suspendu.
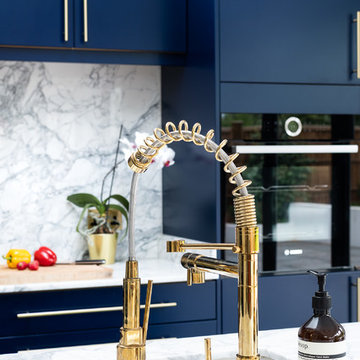
✨The Magic Has Been Sprinkled Again To Another Of Our Project ✨Creating a Kitchen That Truly Shines With Glimmering Brass, Bringing Vintage Roots✨
Sector: Residential
Client: Private
Value £202k.

Jennifer Egoavil Design
All photos © Mike Healey Photography
Cette photo montre une cuisine ouverte montagne en L de taille moyenne avec un évier de ferme, un placard avec porte à panneau encastré, des portes de placard grises, un plan de travail en bois, une crédence blanche, une crédence en céramique, un électroménager en acier inoxydable, un sol en bois brun, aucun îlot, un sol marron et un plan de travail multicolore.
Cette photo montre une cuisine ouverte montagne en L de taille moyenne avec un évier de ferme, un placard avec porte à panneau encastré, des portes de placard grises, un plan de travail en bois, une crédence blanche, une crédence en céramique, un électroménager en acier inoxydable, un sol en bois brun, aucun îlot, un sol marron et un plan de travail multicolore.
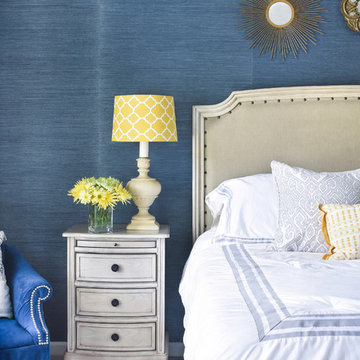
Beautiful navy grasscloth and yellow accents make a big statement. A vintage lamp sports a new, yellow geometric shade and a few well-placed simple accents, really finish this room. Photo: Melodie Hayes

I built this on my property for my aging father who has some health issues. Handicap accessibility was a factor in design. His dream has always been to try retire to a cabin in the woods. This is what he got.
It is a 1 bedroom, 1 bath with a great room. It is 600 sqft of AC space. The footprint is 40' x 26' overall.
The site was the former home of our pig pen. I only had to take 1 tree to make this work and I planted 3 in its place. The axis is set from root ball to root ball. The rear center is aligned with mean sunset and is visible across a wetland.
The goal was to make the home feel like it was floating in the palms. The geometry had to simple and I didn't want it feeling heavy on the land so I cantilevered the structure beyond exposed foundation walls. My barn is nearby and it features old 1950's "S" corrugated metal panel walls. I used the same panel profile for my siding. I ran it vertical to match the barn, but also to balance the length of the structure and stretch the high point into the canopy, visually. The wood is all Southern Yellow Pine. This material came from clearing at the Babcock Ranch Development site. I ran it through the structure, end to end and horizontally, to create a seamless feel and to stretch the space. It worked. It feels MUCH bigger than it is.
I milled the material to specific sizes in specific areas to create precise alignments. Floor starters align with base. Wall tops adjoin ceiling starters to create the illusion of a seamless board. All light fixtures, HVAC supports, cabinets, switches, outlets, are set specifically to wood joints. The front and rear porch wood has three different milling profiles so the hypotenuse on the ceilings, align with the walls, and yield an aligned deck board below. Yes, I over did it. It is spectacular in its detailing. That's the benefit of small spaces.
Concrete counters and IKEA cabinets round out the conversation.
For those who cannot live tiny, I offer the Tiny-ish House.
Photos by Ryan Gamma
Staging by iStage Homes
Design Assistance Jimmy Thornton
Idées déco de maisons bleues
3



















