Idées déco de maisons bleues
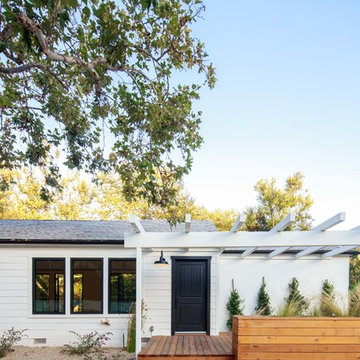
A traditional Malibu Ranch house needed a complete remodel.
“This house was left in a very bad condition when the new owners called me to remodel it. Abandoned for several years and untouched, it was the perfect canvas to start new and fresh!”
The result is amazing, light bounces through the house, the large french doors gives an indoor-outdoor feeling and let the new inhabitants enjoy the view.
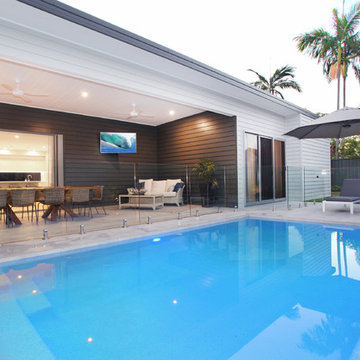
Idée de décoration pour un Abris de piscine et pool houses latéral design de taille moyenne et rectangle avec du carrelage.

In this bathroom, the client wanted the contrast of the white subway tile and the black hexagon tile. We tiled up the walls and ceiling to create a wet room feeling.
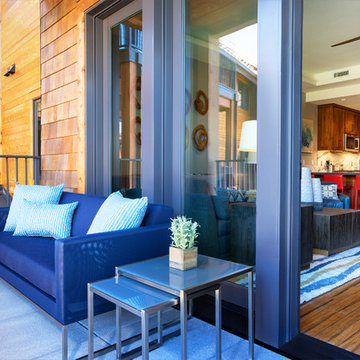
Photography by Tahoe Real Estate Photography
Exemple d'une petite terrasse montagne avec une cour, des pavés en béton et une extension de toiture.
Exemple d'une petite terrasse montagne avec une cour, des pavés en béton et une extension de toiture.

photographer: Janis Nicolay of Pinecone Camp
Cette image montre un petit WC et toilettes nordique en bois clair avec un placard à porte plane, un mur bleu, parquet clair, un lavabo encastré, un plan de toilette en quartz modifié et un plan de toilette gris.
Cette image montre un petit WC et toilettes nordique en bois clair avec un placard à porte plane, un mur bleu, parquet clair, un lavabo encastré, un plan de toilette en quartz modifié et un plan de toilette gris.
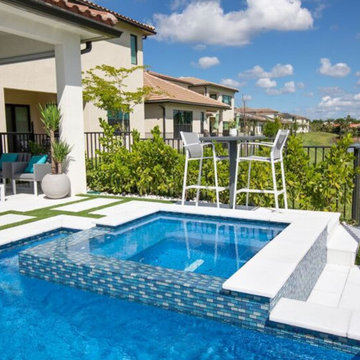
This beautiful custom pool in Pembroke Pines is really the perfect fit for this backyard. The custom fountain with fire feature really classes the pool up while the custom tile spa matches so perfectly with our custom Van Kirk Super Blue interior finish!
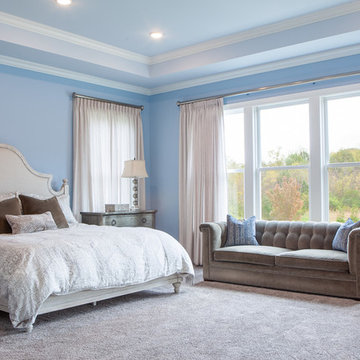
IRONWOOD STUDIO
Aménagement d'une très grande chambre classique avec un mur bleu et un sol multicolore.
Aménagement d'une très grande chambre classique avec un mur bleu et un sol multicolore.
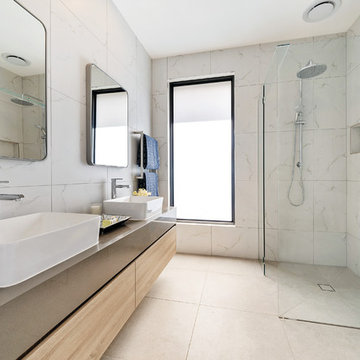
DPI
We Shoot Buildings
Idées déco pour une salle de bain principale contemporaine en bois clair de taille moyenne avec une baignoire indépendante, une douche d'angle, WC à poser, un carrelage blanc, des carreaux de céramique, un mur blanc, un sol en carrelage de céramique, un plan de toilette en quartz modifié, un sol gris, aucune cabine, un plan de toilette gris et un placard à porte plane.
Idées déco pour une salle de bain principale contemporaine en bois clair de taille moyenne avec une baignoire indépendante, une douche d'angle, WC à poser, un carrelage blanc, des carreaux de céramique, un mur blanc, un sol en carrelage de céramique, un plan de toilette en quartz modifié, un sol gris, aucune cabine, un plan de toilette gris et un placard à porte plane.
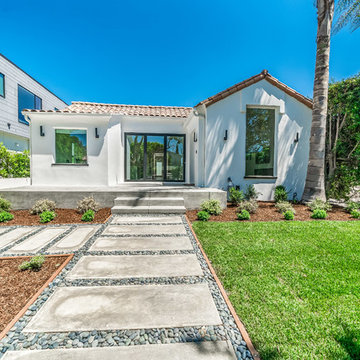
Cette image montre une façade de maison blanche méditerranéenne en stuc de taille moyenne et de plain-pied avec un toit à deux pans et un toit en tuile.
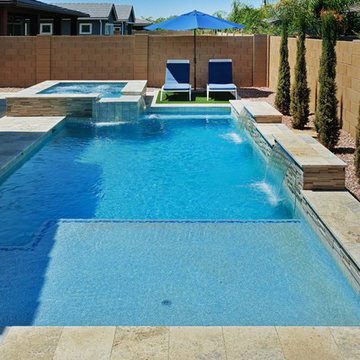
Exemple d'une petite piscine arrière tendance rectangle avec un bain bouillonnant et du carrelage.
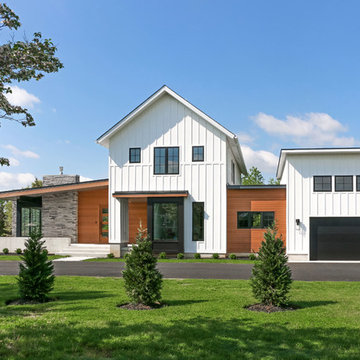
Idées déco pour une façade de maison blanche campagne de taille moyenne et à un étage avec un toit en appentis, un toit en shingle et un revêtement mixte.
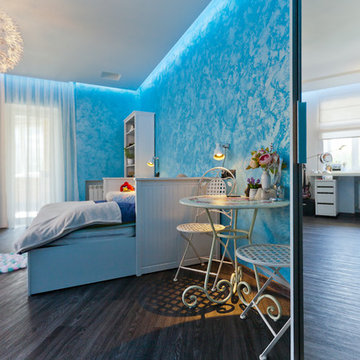
Владимир Чучадаев
Exemple d'une chambre d'enfant éclectique de taille moyenne avec un mur bleu, un sol en vinyl et un sol gris.
Exemple d'une chambre d'enfant éclectique de taille moyenne avec un mur bleu, un sol en vinyl et un sol gris.
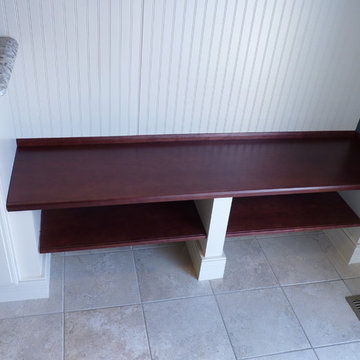
The bench seat material is Cherry wood with an Autumn Spice stain for a nice contrast to the Sandstone paint. Extra shelving below the bench adds more storage for footware or book bags. Edge molding finishes the fronts of the bench and shelf and gives them more depth. Note the baseboard molding around the base cabinet and the bench supports for a nicer finishing touch.
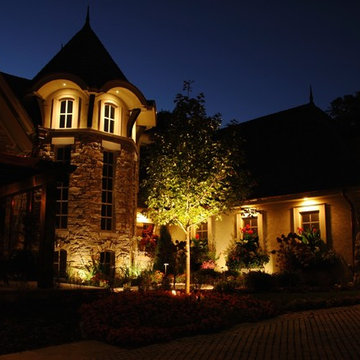
Cette image montre un jardin avant traditionnel de taille moyenne et l'été avec une exposition partiellement ombragée et des pavés en brique.
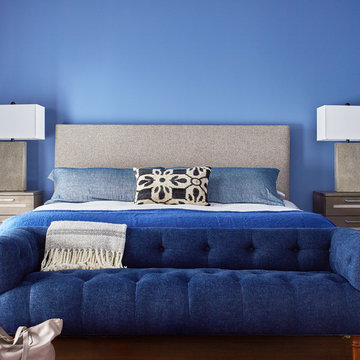
The master bedroom is connected to its own bathroom with a closet and dressing area. The room has a large deck adjacent. We selected blue paint for the room color and Lisa Staprans followed suit with the furnishings---making this a calming blue room!
Photo by Brad Knipstein
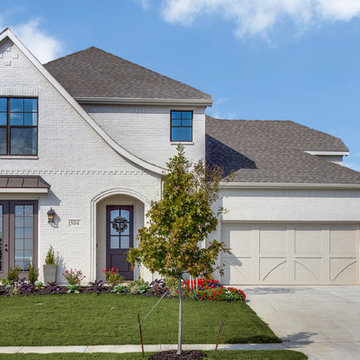
This image shows the power of life simplified in Point Vista at Parks of Aledo. This elegant tudor home is located in the bustling area of Aledo ISD. Painted brick exterior meets luscious landscape for a bold welcome home.
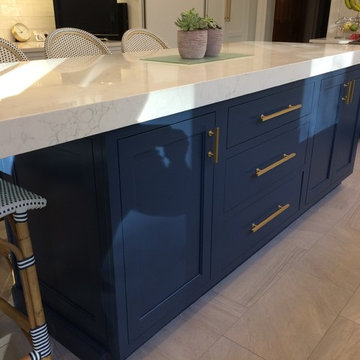
Cette image montre une cuisine américaine traditionnelle en L de taille moyenne avec un évier de ferme, un placard à porte shaker, des portes de placard blanches, un plan de travail en quartz modifié, une crédence blanche, une crédence en carrelage métro, un électroménager en acier inoxydable, un sol en carrelage de porcelaine, îlot et un sol gris.
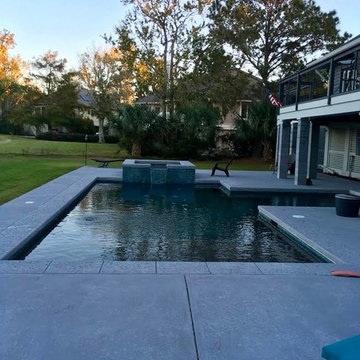
Idée de décoration pour un petit couloir de nage arrière tradition en L avec un bain bouillonnant et des pavés en béton.

These clients requested a first-floor makeover of their home involving an outdated sunroom and a new kitchen, as well as adding a pantry, locker area, and updating their laundry and powder bath. The new sunroom was rebuilt with a contemporary feel that blends perfectly with the home’s architecture. An abundance of natural light floods these spaces through the floor to ceiling windows and oversized skylights. An existing exterior kitchen wall was removed completely to open the space into a new modern kitchen, complete with custom white painted cabinetry with a walnut stained island. Just off the kitchen, a glass-front "lighted dish pantry" was incorporated into a hallway alcove. This space also has a large walk-in pantry that provides a space for the microwave and plenty of compartmentalized built-in storage. The back-hall area features white custom-built lockers for shoes and back packs, with stained a walnut bench. And to round out the renovation, the laundry and powder bath also received complete updates with custom built cabinetry and new countertops. The transformation is a stunning modern first floor renovation that is timeless in style and is a hub for this growing family to enjoy for years to come.
Idées déco de maisons bleues
6



















