Idées déco de maisons bleues
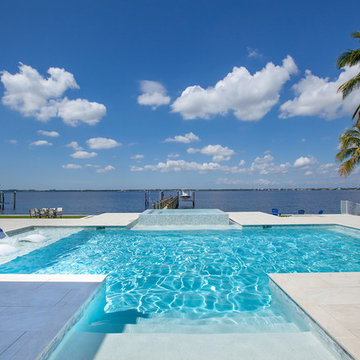
Landscape Architecture to include pool, spa, outdoor kitchen, fireplace, landscaping, driveway design, outdoor furniture.
Idée de décoration pour une piscine à débordement et arrière minimaliste de taille moyenne et rectangle avec un bain bouillonnant et du carrelage.
Idée de décoration pour une piscine à débordement et arrière minimaliste de taille moyenne et rectangle avec un bain bouillonnant et du carrelage.
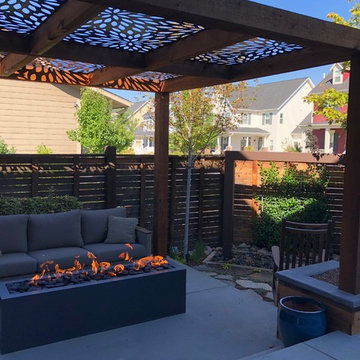
Evening time in the garden.
Aménagement d'une petite terrasse arrière moderne avec un foyer extérieur, une dalle de béton et une pergola.
Aménagement d'une petite terrasse arrière moderne avec un foyer extérieur, une dalle de béton et une pergola.
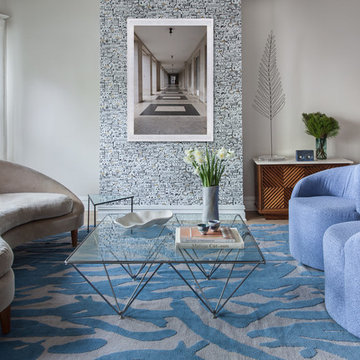
Notable decor elements include: vintage mid-century modern wood cabinet with stone top, vintage brass and lucite giant leaf sculpture from Caviar 20, Lee Jofa Mediterranea wallpaper in white, Studio Four NYC Capri wool rug in blue and lavender, curved chair upholstered in Perennials Very Terry fabric in french lilac, vintage metal coffee table with a glass top and mid-century modern stacking triangle side tables.
Photography: Francesco Bertocci
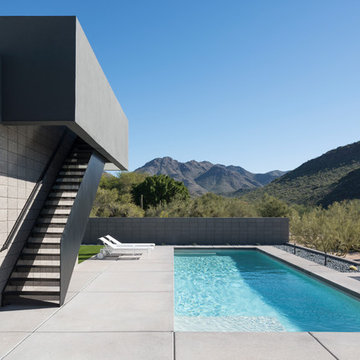
photography by Miguel Coelho
Aménagement d'un couloir de nage arrière moderne de taille moyenne et rectangle avec une dalle de béton.
Aménagement d'un couloir de nage arrière moderne de taille moyenne et rectangle avec une dalle de béton.

Split level remodel. The exterior was painted to give this home new life. The main body of the home and the garage doors are Sherwin Williams Amazing Gray. The bump out of the exterior is Sherwin Williams Anonymous. The brick and front door are painted Sherwin Williams Urban Bronze. A modern wood slate fence was added. With black modern house numbers. Wood shutters that mimic the fence were added to the windows. New landscaping finished off this exterior renovation.
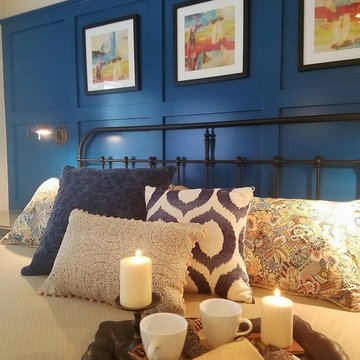
These clients wanted a total redo of their outdated bedroom. Having worked together before on the complete renovation of their family room, I was happy to deliver their dream for a master bedroom retreat. The custom wall paneling installation was the jumping off point for the rest of the design. Reflecting their love of antiques, but saving budget $$ for other areas, the iron headboard was purchased retail, then powder coated matte black giving us the look we wanted. I also created the triptych abstract framed art, sized to fit perfectly into the paneled wall squares. The diamond pattern bedspread is custom sized for their adjustable bed to drape just off the floor. The overall style is simple and elegant, in keeping with their clean uncluttered aesthetic. The bathroom was updated with a beautiful black and gold leaf patterned wallpaper that perfectly compliments their existing craftsman double vanity. I finished off the room with a light wall color that blends with the new carpeting.

This simple farmhouse bathroom includes natural color wood vanities and medicine cabinets.
Cette photo montre une salle de bain principale nature en bois brun de taille moyenne avec WC séparés, un carrelage blanc, un carrelage métro, un mur blanc, un sol en carrelage de porcelaine, un lavabo encastré, un plan de toilette en surface solide, un sol blanc, un plan de toilette blanc et un placard à porte plane.
Cette photo montre une salle de bain principale nature en bois brun de taille moyenne avec WC séparés, un carrelage blanc, un carrelage métro, un mur blanc, un sol en carrelage de porcelaine, un lavabo encastré, un plan de toilette en surface solide, un sol blanc, un plan de toilette blanc et un placard à porte plane.

Sam Martin - 4 Walls Media
Idées déco pour une façade de maison de ville grise contemporaine en bois de taille moyenne et à un étage avec un toit à deux pans et un toit en métal.
Idées déco pour une façade de maison de ville grise contemporaine en bois de taille moyenne et à un étage avec un toit à deux pans et un toit en métal.
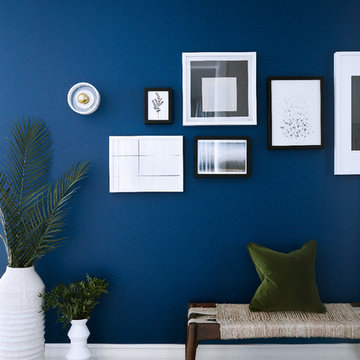
A jewelled coloured thread leads you from room to room. Upon entering, you are greeted by an electric blue oasis, tropical botany and hand selected local art.
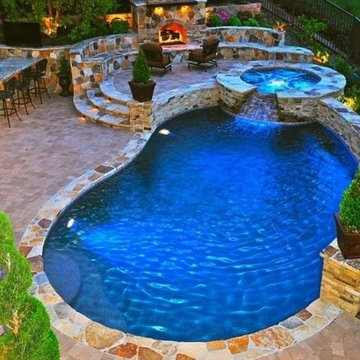
Idée de décoration pour une grande piscine naturelle et arrière design en forme de haricot avec un bain bouillonnant et des pavés en pierre naturelle.
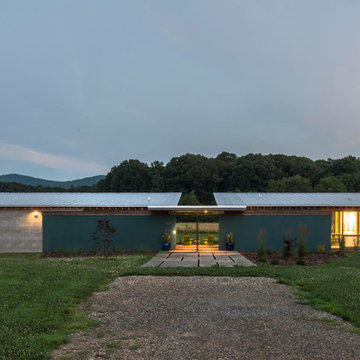
The north facade of Inchyra faces a busy two-lane highway. A masonry wall parallel to the highway and a large pivot door to the entry dog-trot provide sound isolation and privacy from highway views, light and noise.
photo: Fredrik Brauer

This bathroom is shared by a family of four, and can be close quarters in the mornings with a cramped shower and single vanity. However, without having anywhere to expand into, the bathroom size could not be changed. Our solution was to keep it bright and clean. By removing the tub and having a clear shower door, you give the illusion of more open space. The previous tub/shower area was cut down a few inches in order to put a 48" vanity in, which allowed us to add a trough sink and double faucets. Though the overall size only changed a few inches, they are now able to have two people utilize the sink area at the same time. White subway tile with gray grout, hexagon shower floor and accents, wood look vinyl flooring, and a white vanity kept this bathroom classic and bright.

The family room is cozy with plenty of seating. The light blue pillows correlate with the area rug while also pulling in the blue from the kitchen and the coffered ceiling. A trendy and comfortable family space.
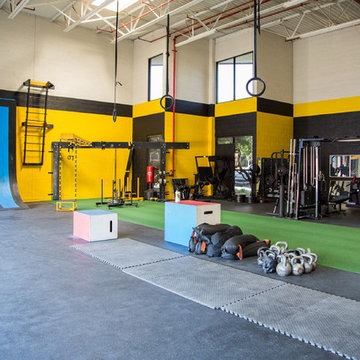
Rubber
Pre cut heavy duty rubber rolls offer a discount priced rubber flooring solution that is designed for home and commercial use. These rolls are durable, easy to install, and come with a full 5 year warranty.
Turf
Our Launch performance turf is engineered to mimic the look and feel of grass all year round, without the pesky maintenance. These short pile turf rolls require no infill and provide an ideal surface for indoor applications from putting greens to locker rooms.
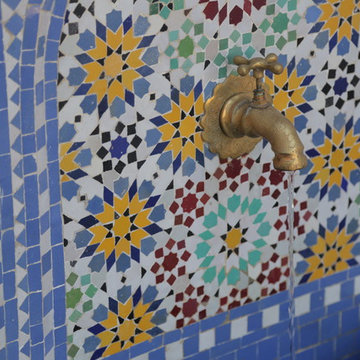
The Spanish Revival is GoodFellas Construction latest project. Our client wanted us to keep the charm of her home and the Spanish architectural surroundings. The home was in dire need of an update. Our team worked on updates throughout the home and did a complete new kitchen for the client.

Builder: Falcon Custom Homes
Interior Designer: Mary Burns - Gallery
Photographer: Mike Buck
A perfectly proportioned story and a half cottage, the Farfield is full of traditional details and charm. The front is composed of matching board and batten gables flanking a covered porch featuring square columns with pegged capitols. A tour of the rear façade reveals an asymmetrical elevation with a tall living room gable anchoring the right and a low retractable-screened porch to the left.
Inside, the front foyer opens up to a wide staircase clad in horizontal boards for a more modern feel. To the left, and through a short hall, is a study with private access to the main levels public bathroom. Further back a corridor, framed on one side by the living rooms stone fireplace, connects the master suite to the rest of the house. Entrance to the living room can be gained through a pair of openings flanking the stone fireplace, or via the open concept kitchen/dining room. Neutral grey cabinets featuring a modern take on a recessed panel look, line the perimeter of the kitchen, framing the elongated kitchen island. Twelve leather wrapped chairs provide enough seating for a large family, or gathering of friends. Anchoring the rear of the main level is the screened in porch framed by square columns that match the style of those found at the front porch. Upstairs, there are a total of four separate sleeping chambers. The two bedrooms above the master suite share a bathroom, while the third bedroom to the rear features its own en suite. The fourth is a large bunkroom above the homes two-stall garage large enough to host an abundance of guests.
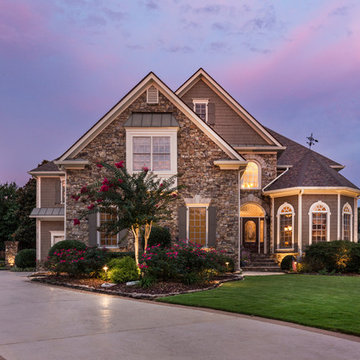
Landscape lights on the front yard of this home in the East Cobb area of Atlanta, GA
Idée de décoration pour une grande allée carrossable avant tradition au printemps avec une exposition ensoleillée et des pavés en brique.
Idée de décoration pour une grande allée carrossable avant tradition au printemps avec une exposition ensoleillée et des pavés en brique.
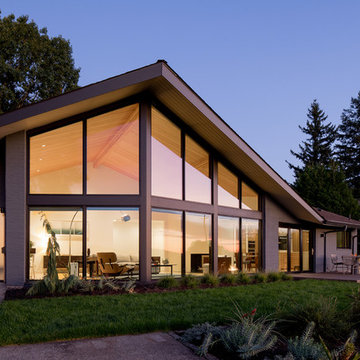
Living room and entryway. The original home was walled and with siding on the upper portion of the living room. We vaulted the ceiling to open the space and expand the view.
Photo: Jeremy Bittermann
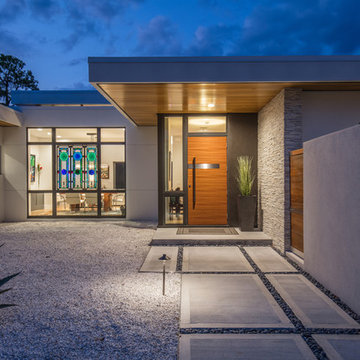
Ryan Gamma Photography
Réalisation d'une façade de maison blanche design en stuc de taille moyenne et de plain-pied avec un toit plat.
Réalisation d'une façade de maison blanche design en stuc de taille moyenne et de plain-pied avec un toit plat.
Idées déco de maisons bleues
4



















