Idées déco de maisons bleues
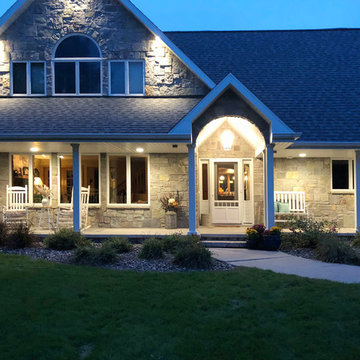
This beautiful stone home showcases Full Color Castle Rock (www.buechelstone.com/product/full-color-castle-rock/) veneer stone from our Castle Rock (castle stone) line of Building Stone Veneers. The fiery and sky natural stone tones of Buechel's Chilton stone material is complementary to its gorgeous surroundings. Downlighting in the outdoor living areas embraces the natural texture and creates a warm ambiance in the porches, patios, and outdoor living spaces. Full Color Castle Rock was also used for the interior stone fireplace (not pictured). Refer to our masonry blog (www.buechelstone.com/masonry/) for more details about how to install castle stone veneer, or any one of the styles or patterns from our exceptional collection of Building Stone Veneers. Buy stone veneer with best experiences from Buechel Stone!

Cette image montre une façade de maison bleue marine de taille moyenne et à un étage avec un revêtement en vinyle et un toit en shingle.

Birchwood Construction had the pleasure of working with Jonathan Lee Architects to revitalize this beautiful waterfront cottage. Located in the historic Belvedere Club community, the home's exterior design pays homage to its original 1800s grand Southern style. To honor the iconic look of this era, Birchwood craftsmen cut and shaped custom rafter tails and an elegant, custom-made, screen door. The home is framed by a wraparound front porch providing incomparable Lake Charlevoix views.
The interior is embellished with unique flat matte-finished countertops in the kitchen. The raw look complements and contrasts with the high gloss grey tile backsplash. Custom wood paneling captures the cottage feel throughout the rest of the home. McCaffery Painting and Decorating provided the finishing touches by giving the remodeled rooms a fresh coat of paint.
Photo credit: Phoenix Photographic

Cette photo montre une grande cuisine ouverte moderne avec un évier posé, un placard à porte plane, des portes de placard bleues, un plan de travail en quartz, une crédence blanche, une crédence en carrelage métro, un électroménager en acier inoxydable, un sol en vinyl, îlot et un plan de travail blanc.
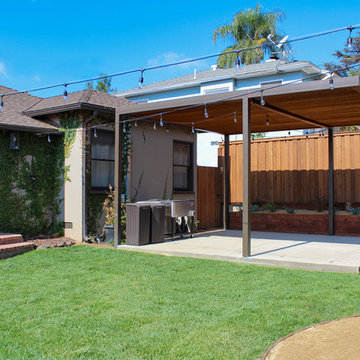
Flores Artscape, an LA landscaping company, is on a mission to help homeowners turn their homes into environmentally friendly, California-native landscapes using their expertise of desert gardening.
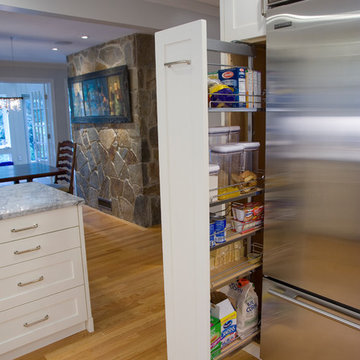
Cabinet pull-out makes good use of space beside refrigerator.
Photo by Todd Gieg
Idée de décoration pour une arrière-cuisine tradition en L de taille moyenne avec un évier encastré, un placard avec porte à panneau encastré, des portes de placard blanches, un plan de travail en quartz, une crédence blanche, une crédence en carrelage métro, un électroménager en acier inoxydable, un sol en bois brun, îlot et un plan de travail gris.
Idée de décoration pour une arrière-cuisine tradition en L de taille moyenne avec un évier encastré, un placard avec porte à panneau encastré, des portes de placard blanches, un plan de travail en quartz, une crédence blanche, une crédence en carrelage métro, un électroménager en acier inoxydable, un sol en bois brun, îlot et un plan de travail gris.
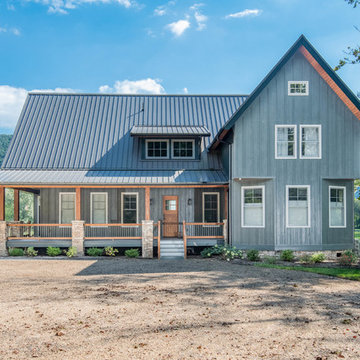
Idée de décoration pour une façade de maison bleue champêtre en bois de taille moyenne et à un étage avec un toit à deux pans et un toit en métal.

Ryan Theede
Idée de décoration pour une grande façade de maison craftsman à un étage avec un revêtement mixte.
Idée de décoration pour une grande façade de maison craftsman à un étage avec un revêtement mixte.

The quaking aspen provide upper level screening, but still allow light through to the patio. Photography by Larry Huene Photography.
Cette image montre une petite terrasse arrière design avec des pavés en pierre naturelle et une pergola.
Cette image montre une petite terrasse arrière design avec des pavés en pierre naturelle et une pergola.
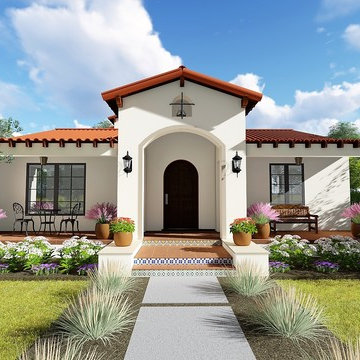
spanish style home
Aménagement d'une façade de maison blanche méditerranéenne en stuc de taille moyenne et à un étage avec un toit à deux pans et un toit en tuile.
Aménagement d'une façade de maison blanche méditerranéenne en stuc de taille moyenne et à un étage avec un toit à deux pans et un toit en tuile.

Astrid Templier
Réalisation d'une salle de bain principale design en bois clair de taille moyenne avec une baignoire indépendante, un carrelage blanc, des carreaux de céramique, un mur blanc, une vasque, un plan de toilette en bois, un sol noir, un plan de toilette marron, une douche ouverte, WC suspendus, un sol en carrelage de porcelaine, aucune cabine et un placard à porte plane.
Réalisation d'une salle de bain principale design en bois clair de taille moyenne avec une baignoire indépendante, un carrelage blanc, des carreaux de céramique, un mur blanc, une vasque, un plan de toilette en bois, un sol noir, un plan de toilette marron, une douche ouverte, WC suspendus, un sol en carrelage de porcelaine, aucune cabine et un placard à porte plane.
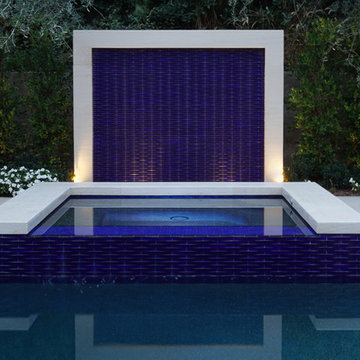
Landscape Design: AMS Landscape Design Studios, Inc. / Photography: Jeri Koegel
Aménagement d'une grande piscine arrière contemporaine rectangle avec un point d'eau et des pavés en pierre naturelle.
Aménagement d'une grande piscine arrière contemporaine rectangle avec un point d'eau et des pavés en pierre naturelle.
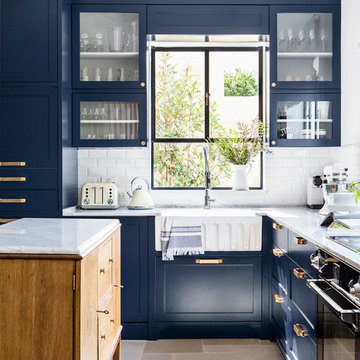
Idées déco pour une grande cuisine américaine classique en L avec un évier de ferme, un placard avec porte à panneau encastré, des portes de placard bleues, un plan de travail en quartz modifié, une crédence blanche, une crédence en céramique, un électroménager en acier inoxydable, parquet clair et un plan de travail blanc.

Siri Blanchette of Blind Dog Photo
Inspiration pour une cuisine design en L et bois foncé de taille moyenne avec un placard à porte plane, un plan de travail en quartz modifié, une crédence grise, une crédence en feuille de verre, un électroménager en acier inoxydable, parquet clair, îlot, un sol beige, un plan de travail blanc et un évier encastré.
Inspiration pour une cuisine design en L et bois foncé de taille moyenne avec un placard à porte plane, un plan de travail en quartz modifié, une crédence grise, une crédence en feuille de verre, un électroménager en acier inoxydable, parquet clair, îlot, un sol beige, un plan de travail blanc et un évier encastré.
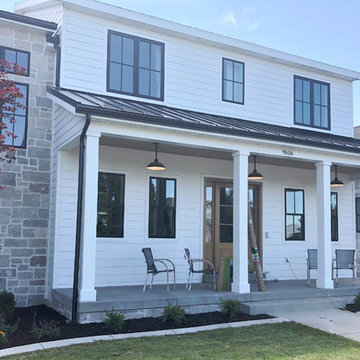
This home uniquely features Fond du Lac Castle Rock on its exterior.
Aménagement d'une grande maison moderne.
Aménagement d'une grande maison moderne.
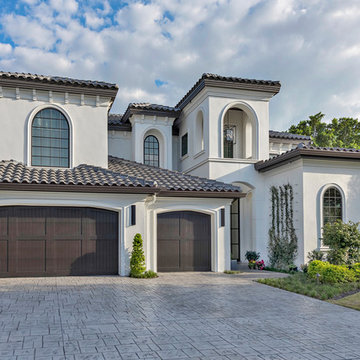
The Design Styles Architecture team beautifully remodeled the exterior and interior of this Carolina Circle home. The home was originally built in 1973 and was 5,860 SF; the remodel added 1,000 SF to the total under air square-footage. The exterior of the home was revamped to take your typical Mediterranean house with yellow exterior paint and red Spanish style roof and update it to a sleek exterior with gray roof, dark brown trim, and light cream walls. Additions were done to the home to provide more square footage under roof and more room for entertaining. The master bathroom was pushed out several feet to create a spacious marbled master en-suite with walk in shower, standing tub, walk in closets, and vanity spaces. A balcony was created to extend off of the second story of the home, creating a covered lanai and outdoor kitchen on the first floor. Ornamental columns and wrought iron details inside the home were removed or updated to create a clean and sophisticated interior. The master bedroom took the existing beam support for the ceiling and reworked it to create a visually stunning ceiling feature complete with up-lighting and hanging chandelier creating a warm glow and ambiance to the space. An existing second story outdoor balcony was converted and tied in to the under air square footage of the home, and is now used as a workout room that overlooks the ocean. The existing pool and outdoor area completely updated and now features a dock, a boat lift, fire features and outdoor dining/ kitchen.
Photo by: Design Styles Architecture

Darren Setlow Photography
Réalisation d'un salon champêtre de taille moyenne avec une salle de réception, un mur gris, parquet clair, une cheminée standard, un manteau de cheminée en pierre, aucun téléviseur et poutres apparentes.
Réalisation d'un salon champêtre de taille moyenne avec une salle de réception, un mur gris, parquet clair, une cheminée standard, un manteau de cheminée en pierre, aucun téléviseur et poutres apparentes.

Photo by Ryan Gamma
Walnut vanity is mid-century inspired.
Subway tile with dark grout.
Idée de décoration pour une salle de bain principale minimaliste en bois brun de taille moyenne avec une baignoire indépendante, une douche à l'italienne, un carrelage blanc, un carrelage métro, un sol en carrelage de porcelaine, un lavabo encastré, un plan de toilette en quartz modifié, une cabine de douche à porte battante, un plan de toilette blanc, un sol gris, un mur blanc, un placard à porte plane, WC à poser, des toilettes cachées, meuble double vasque et meuble-lavabo sur pied.
Idée de décoration pour une salle de bain principale minimaliste en bois brun de taille moyenne avec une baignoire indépendante, une douche à l'italienne, un carrelage blanc, un carrelage métro, un sol en carrelage de porcelaine, un lavabo encastré, un plan de toilette en quartz modifié, une cabine de douche à porte battante, un plan de toilette blanc, un sol gris, un mur blanc, un placard à porte plane, WC à poser, des toilettes cachées, meuble double vasque et meuble-lavabo sur pied.

A small galley kitchen with quartz waterfall countertops, LED undercabinet lighting, slab door navy blue cabinets, and brass/gold hardware, panel ready appliances, walnut shelves, and marble backsplashes.

David Giles
Cette photo montre une grande façade de maison de ville beige tendance en brique à deux étages et plus avec un toit à deux pans et un toit en tuile.
Cette photo montre une grande façade de maison de ville beige tendance en brique à deux étages et plus avec un toit à deux pans et un toit en tuile.
Idées déco de maisons bleues
9


















