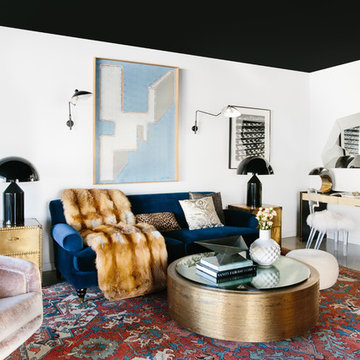Idées déco de maisons bleues
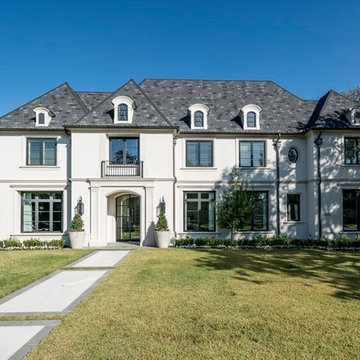
Cette image montre une très grande façade de maison blanche traditionnelle en stuc à un étage avec un toit à deux pans et un toit en shingle.
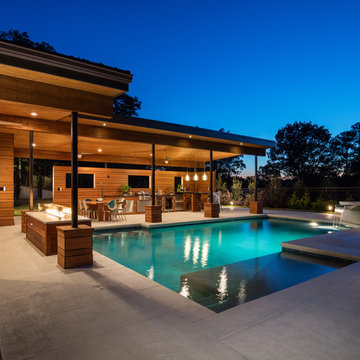
This stunning pool has an Antigua Pebble finish, tanning ledge and 5 bar seats. The L-shaped, open-air cabana houses an outdoor living room with a custom fire table, a large kitchen with stainless steel appliances including a sink, refrigerator, wine cooler and grill, a spacious dining and bar area with leathered granite counter tops and a spa like bathroom with an outdoor shower making it perfect for entertaining both small family cookouts and large parties.
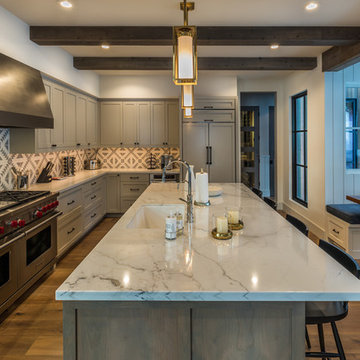
Photo of Kitchen featuring exposed beams and adjacent Breakfast Nook, with light, painted cabinet and counter finishes and lots of glass. Photo by Martis Camp Sales (Paul Hamill)
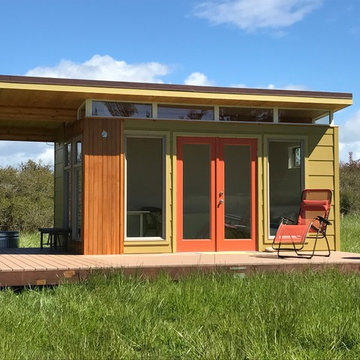
Idée de décoration pour un abri de jardin séparé minimaliste de taille moyenne avec un bureau, studio ou atelier.
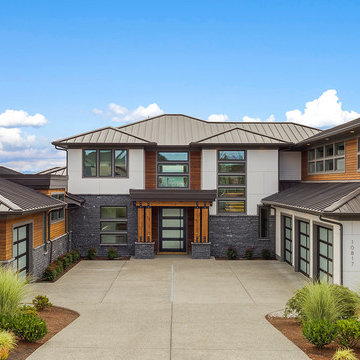
Idées déco pour une grande façade de maison grise contemporaine à un étage avec un revêtement mixte, un toit à quatre pans et un toit en métal.
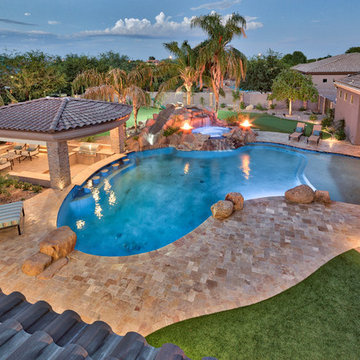
Even from above the house, there are so many features in this yard that you still can’t see them all. But what you can see is an outdoor living area that was designed to flow as well as the rooms inside the house. Function, flow and fun are the three keys to this amazing backyard.

Daniel Newcomb photography
Inspiration pour une grande façade de maison blanche minimaliste en stuc à un étage avec un toit plat et un toit végétal.
Inspiration pour une grande façade de maison blanche minimaliste en stuc à un étage avec un toit plat et un toit végétal.

Aménagement d'une grande cuisine américaine campagne en L avec un évier de ferme, des portes de placard blanches, un plan de travail en granite, une crédence blanche, une crédence en céramique, un électroménager en acier inoxydable, un sol en bois brun, îlot, un sol marron et un placard à porte shaker.

This master bathroom renovation transforms a builder-grade standard into a personalized retreat for our lovely Stapleton clients. Recognizing a need for change, our clients called on us to help develop a space that would capture their aesthetic loves and foster relaxation. Our design focused on establishing an airy and grounded feel by pairing various shades of white, natural wood, and dynamic textures. We replaced the existing ceramic floor tile with wood-look porcelain tile for a warm and inviting look throughout the space. We then paired this with a reclaimed apothecary vanity from Restoration Hardware. This vanity is coupled with a bright Caesarstone countertop and warm bronze faucets from Delta to create a strikingly handsome balance. The vanity mirrors are custom-sized and trimmed with a coordinating bronze frame. Elegant wall sconces dance between the dark vanity mirrors and bright white full height mirrors flanking the bathtub. The tub itself is an oversized freestanding bathtub paired with a tall bronze tub filler. We've created a feature wall with Tile Bar's Billowy Clouds ceramic tile floor to ceiling behind the tub. The wave-like movement of the tiles offers a dramatic texture in a pure white field. We removed the existing shower and extended its depth to create a large new shower. The walls are tiled with a large format high gloss white tile. The shower floor is tiled with marble circles in varying sizes that offer a playful aesthetic in an otherwise minimalist space. We love this pure, airy retreat and are thrilled that our clients get to enjoy it for many years to come!

Our client had the laundry room down in the basement, like so many other homes, but could not figure out how to get it upstairs. There simply was no room for it, so when we were called in to design the bathroom, we were asked to figure out a way to do what so many home owners are doing right now. That is; how do we bring the laundry room upstairs where all of the bedrooms are located, where all the dirty laundry is generated, saving us from having to go down 3 floors back and forth. So, the looming questions were, can this be done in our already small bathroom area, and If this can be done, how can we do it to make it fit within the upstairs living quarters seamlessly?
It would take some creative thinking, some compromising and some clients who trust you enough to make some decisions that would affect not only their bathroom but their closets, their hallway, parts of their master bedroom and then having the logistics to work around their family, going in and out of their private sanctuary, keeping the area clean while generating a mountain of dust and debris, all in the same breath of being mindful of their precious children and a lovely dog.
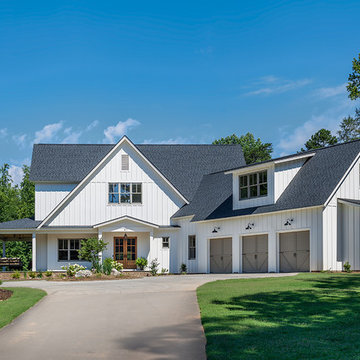
Réalisation d'une façade de maison blanche champêtre en panneau de béton fibré de taille moyenne et à un étage avec un toit en shingle et un toit à deux pans.
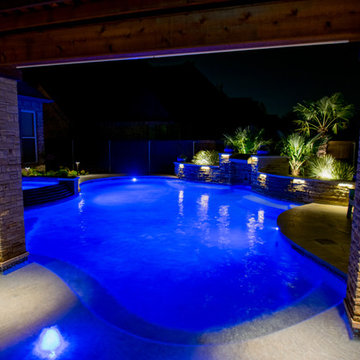
This pool is kid friendly with lots of activity for everyone. It has a clean, tailored look with sweeping curves that show off the water features. The double rain fall (carwash) has a large tanning ledge under it with gushers that the young kids love to play with. The grotto is a nice place to hang out and even has built in cup holders. The dry stacked stone is incorporated with the water features, spa, and columns of the outdoor living. The tear dropped spa seats 6 and has a rolled edge with glass tile. Project designed by Mike Farley - FarleyPoolDesigns.com
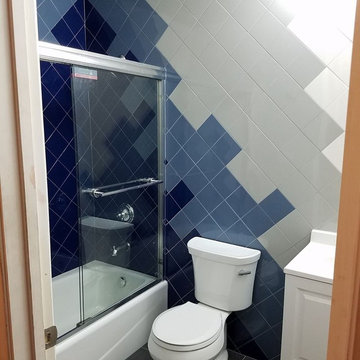
Exemple d'une douche en alcôve chic de taille moyenne avec un placard en trompe-l'oeil, des portes de placard blanches, une baignoire en alcôve, WC séparés, un carrelage bleu, des carreaux de céramique, un mur gris, un sol en carrelage de céramique, un plan de toilette en quartz modifié, un sol bleu et une cabine de douche à porte coulissante.
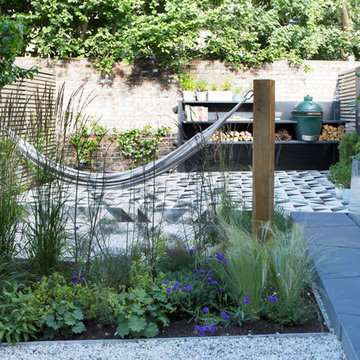
Anna Batchelor
Réalisation d'un petit jardin arrière design au printemps avec une exposition ensoleillée et des pavés en pierre naturelle.
Réalisation d'un petit jardin arrière design au printemps avec une exposition ensoleillée et des pavés en pierre naturelle.
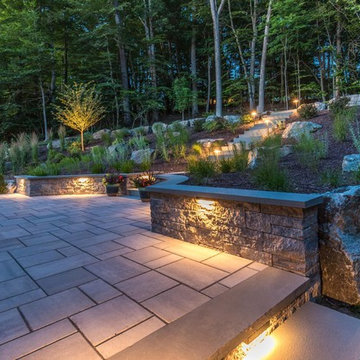
Terraced backyard, complete with Techo-Bloc patio, pergola, landscape lighting and flowing landscape!
Aménagement d'une grande terrasse arrière classique avec une cuisine d'été, des pavés en pierre naturelle et une pergola.
Aménagement d'une grande terrasse arrière classique avec une cuisine d'été, des pavés en pierre naturelle et une pergola.

A hip young family moving from Boston tackled an enormous makeover of an antique colonial revival home in downtown Larchmont. The kitchen area was quite spacious but benefitted from a small bump out for a banquette and additional windows. Navy blue island and tall cabinetry matched to Benjamin Moore’s Van Deusen blue is balanced by crisp white (Benjamin Moore’s Chantilly Lace) cabinetry on the perimeter. The mid-century inspired suspended fireplace adds warmth and style to the kitchen. A tile covered range hood blends the ventilation into the walls. Brushed brass hardware by Lewis Dolan in a contemporary T-bar shape offer clean lines in a warm metallic tone.
White Marble countertops on the perimeter are balanced by white quartz composite on the island. Kitchen design and custom cabinetry by Studio Dearborn. Countertops by Rye Marble. Refrigerator--Subzero; Range—Viking French door oven--Viking. Dacor Wine Station. Dishwashers—Bosch. Ventilation—Best. Hardware—Lewis Dolan. Lighting—Rejuvenation. Sink--Franke. Stools—Soho Concept. Photography Adam Kane Macchia.
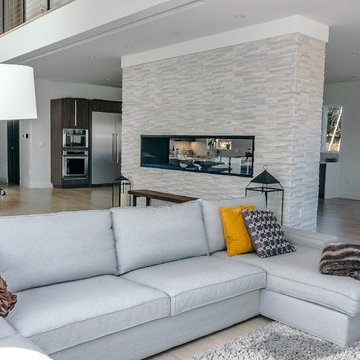
Acucraft custom gas linear gas fireplace with half open half glass. Photo courtesy of Eduardo Muniz, Boston Best Construction
Idées déco pour une très grande cuisine américaine parallèle classique en bois brun avec îlot.
Idées déco pour une très grande cuisine américaine parallèle classique en bois brun avec îlot.
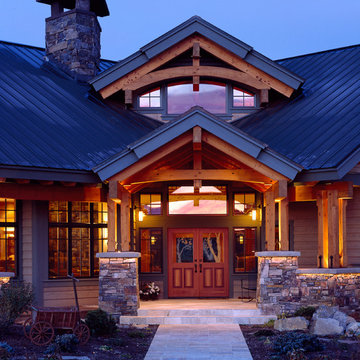
Exterior Entry, Longviews Studio Inc. Potographer
Exemple d'une grande façade de maison beige craftsman en bois à un étage avec un toit à deux pans et un toit en métal.
Exemple d'une grande façade de maison beige craftsman en bois à un étage avec un toit à deux pans et un toit en métal.
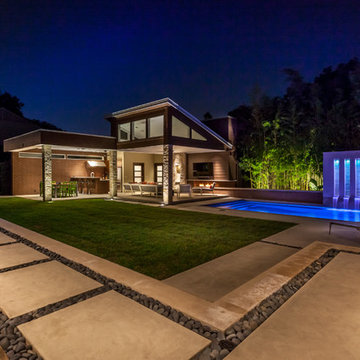
LAIR Architectural + Interior Photography
Idées déco pour un grand Abris de piscine et pool houses arrière contemporain rectangle avec des pavés en béton.
Idées déco pour un grand Abris de piscine et pool houses arrière contemporain rectangle avec des pavés en béton.
Idées déco de maisons bleues
10



















