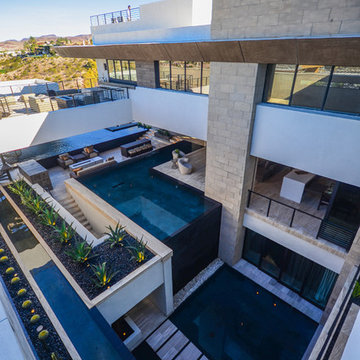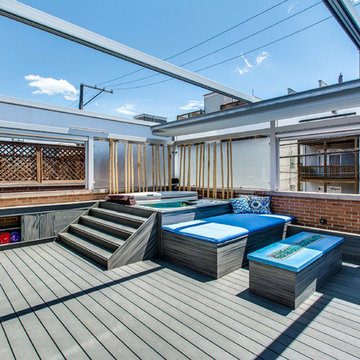Idées déco de maisons bleues
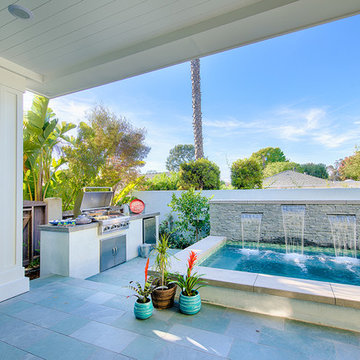
This backyard features a jacuzzi, grilling station and fire pit for outdoor entertaining that's sure to impress. We partnered with Jennifer Allison Design on this project. Her design firm contacted us to paint the entire house - inside and out. Images are used with permission. You can contact her at (310) 488-0331 for more information.

Beautiful expansive kitchen remodel with custom cast stone range hood, porcelain floors, peninsula island, gothic style pendant lights, bar area, and cozy seating room at the far end.
Neals Design Remodel
Robin Victor Goetz
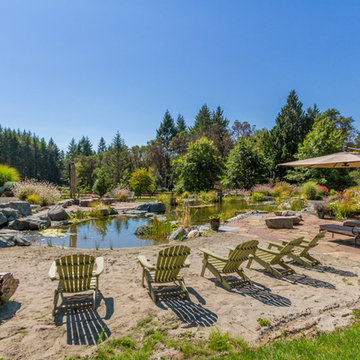
Caleb Melvin
Aménagement d'une très grande piscine arrière et naturelle montagne sur mesure avec un point d'eau.
Aménagement d'une très grande piscine arrière et naturelle montagne sur mesure avec un point d'eau.

Exterior and entryway.
Exemple d'une grande façade de maison beige sud-ouest américain en adobe de plain-pied avec un toit plat.
Exemple d'une grande façade de maison beige sud-ouest américain en adobe de plain-pied avec un toit plat.
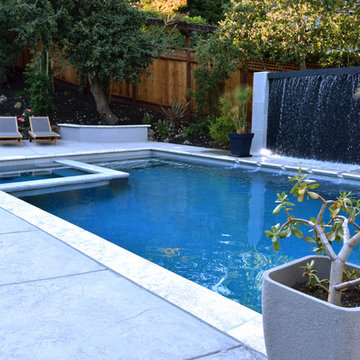
Designed By SDG Architects
Built by Pacific Crest Builders
Photo by Maria Zichil
Idées déco pour une grande piscine hors-sol et arrière campagne rectangle avec un point d'eau et une dalle de béton.
Idées déco pour une grande piscine hors-sol et arrière campagne rectangle avec un point d'eau et une dalle de béton.
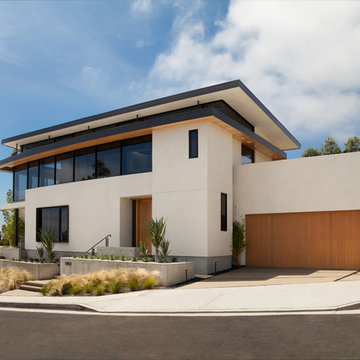
Architecture and
Interior Design by Anders Lasater Architects,
Photos by Jon Encarnation
Réalisation d'une grande façade de maison blanche minimaliste en stuc à un étage avec un toit plat et un toit mixte.
Réalisation d'une grande façade de maison blanche minimaliste en stuc à un étage avec un toit plat et un toit mixte.
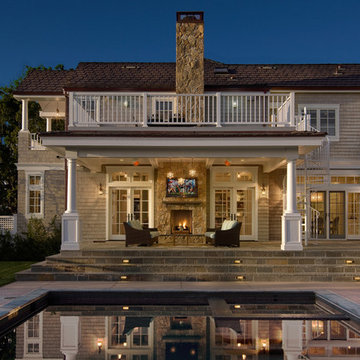
Cette photo montre une façade de maison beige chic en bois à un étage avec un toit à deux pans.
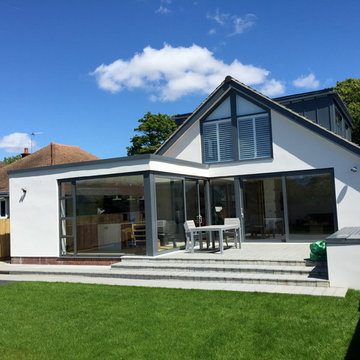
Ready for the house warming garden party! An extensive remodelling of this bungalow shows up the tired bungalow next door.
All the windows and doors are in RAL 7012 grey powder coated aluminium - plus the standing seam vertical dormer cladding, the coping on the flat roof parapet walls and even the guttering and down pipes are colour coded 7012 aluminium! A lush newly turfed lawn, slate grey composite deck and a natural grey granite patio with low wide steps complete the picture.
The roof was pretty much reconstructed with two dormers. A new master loft bedroom created with galleried landing and office, walk-in wardrobe and ensuite. Add retro fitted insulation to existing walls, underfloor heating throughout, through coloured render and spacious open plan flexible accommodation and you have broken the bungalow mould!
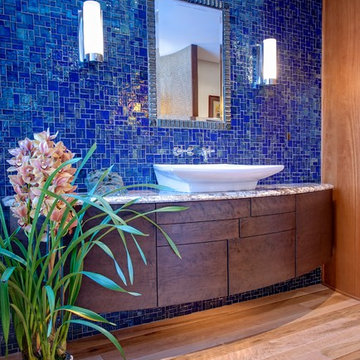
Exemple d'une grande salle de bain principale moderne en bois foncé avec un placard à porte plane, une baignoire indépendante, une douche d'angle, un carrelage bleu, mosaïque, parquet clair, une vasque, un plan de toilette en granite et une cabine de douche à porte battante.
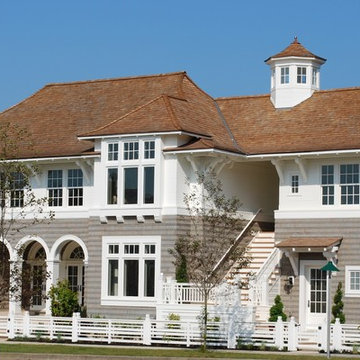
Idées déco pour une très grande façade de maison bord de mer en bois à un étage avec un toit à quatre pans.

Idées déco pour une grande façade de maison noire campagne en bois à un étage.
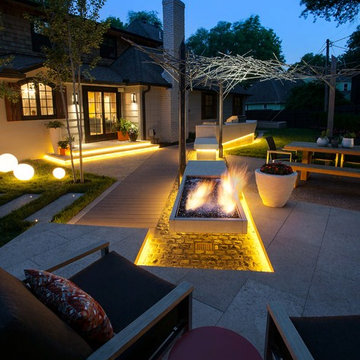
Ipe decking, Earthworks EW Gold Stone decking, and exposed aggregate concrete create a beautiful contrast and balance that give this outdoor architecture design a Frank Lloyd Wright feel. Ipe decking is one of the finest quality wood materials for luxury outdoor projects. The exotic wood originates from South America. This environment contains a fire pit, with cobblestone laid underneath. Shallow, regress lighting is underneath each step and the fire feature to illuminate the elevation change. The bench seating is fabricated stone that was honed to a beautiful finish. This project also features an outdoor kitchen to cater to family or guests and create a total outdoor living experience.
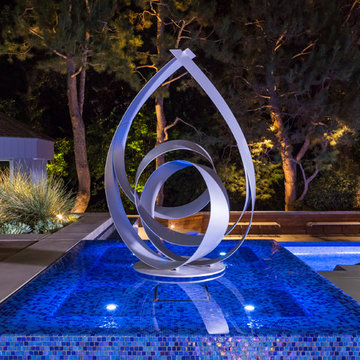
Commissioned uplit sculpture appears to float above its iridescent glass tiled perimeter overflow base.
Photographer: Christian Terry
Idée de décoration pour une grande piscine arrière minimaliste sur mesure avec un point d'eau et une dalle de béton.
Idée de décoration pour une grande piscine arrière minimaliste sur mesure avec un point d'eau et une dalle de béton.
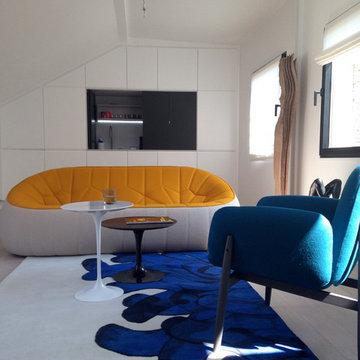
Idée de décoration pour une salle de séjour design de taille moyenne et fermée avec un mur blanc, un téléviseur fixé au mur et aucune cheminée.

James Kruger, LandMark Photography,
Peter Eskuche, AIA, Eskuche Design,
Sharon Seitz, HISTORIC studio, Interior Design
Cette photo montre une très grande façade de maison beige montagne à un étage avec un revêtement mixte.
Cette photo montre une très grande façade de maison beige montagne à un étage avec un revêtement mixte.

Jim Somerset Photography
Réalisation d'une grande salle de bain principale tradition avec des portes de placard blanches, une baignoire indépendante, un espace douche bain, un carrelage multicolore, un carrelage blanc, du carrelage en marbre, un mur blanc, un sol en marbre, un sol blanc, une cabine de douche à porte battante et un placard à porte plane.
Réalisation d'une grande salle de bain principale tradition avec des portes de placard blanches, une baignoire indépendante, un espace douche bain, un carrelage multicolore, un carrelage blanc, du carrelage en marbre, un mur blanc, un sol en marbre, un sol blanc, une cabine de douche à porte battante et un placard à porte plane.

The Mazama house is located in the Methow Valley of Washington State, a secluded mountain valley on the eastern edge of the North Cascades, about 200 miles northeast of Seattle.
The house has been carefully placed in a copse of trees at the easterly end of a large meadow. Two major building volumes indicate the house organization. A grounded 2-story bedroom wing anchors a raised living pavilion that is lifted off the ground by a series of exposed steel columns. Seen from the access road, the large meadow in front of the house continues right under the main living space, making the living pavilion into a kind of bridge structure spanning over the meadow grass, with the house touching the ground lightly on six steel columns. The raised floor level provides enhanced views as well as keeping the main living level well above the 3-4 feet of winter snow accumulation that is typical for the upper Methow Valley.
To further emphasize the idea of lightness, the exposed wood structure of the living pavilion roof changes pitch along its length, so the roof warps upward at each end. The interior exposed wood beams appear like an unfolding fan as the roof pitch changes. The main interior bearing columns are steel with a tapered “V”-shape, recalling the lightness of a dancer.
The house reflects the continuing FINNE investigation into the idea of crafted modernism, with cast bronze inserts at the front door, variegated laser-cut steel railing panels, a curvilinear cast-glass kitchen counter, waterjet-cut aluminum light fixtures, and many custom furniture pieces. The house interior has been designed to be completely integral with the exterior. The living pavilion contains more than twelve pieces of custom furniture and lighting, creating a totality of the designed environment that recalls the idea of Gesamtkunstverk, as seen in the work of Josef Hoffman and the Viennese Secessionist movement in the early 20th century.
The house has been designed from the start as a sustainable structure, with 40% higher insulation values than required by code, radiant concrete slab heating, efficient natural ventilation, large amounts of natural lighting, water-conserving plumbing fixtures, and locally sourced materials. Windows have high-performance LowE insulated glazing and are equipped with concealed shades. A radiant hydronic heat system with exposed concrete floors allows lower operating temperatures and higher occupant comfort levels. The concrete slabs conserve heat and provide great warmth and comfort for the feet.
Deep roof overhangs, built-in shades and high operating clerestory windows are used to reduce heat gain in summer months. During the winter, the lower sun angle is able to penetrate into living spaces and passively warm the exposed concrete floor. Low VOC paints and stains have been used throughout the house. The high level of craft evident in the house reflects another key principle of sustainable design: build it well and make it last for many years!
Photo by Benjamin Benschneider
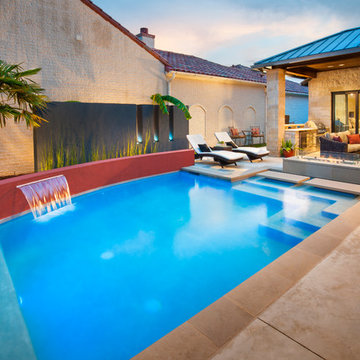
Randy Angell, Designer GOLD International Award of Excellence winner - The transitional modern home was designed with large amounts of glass opening into the courtyard, creating an indoor-outdoor feel, and a visual connection among the spaces that could not be ignored. The neighboring wall, however, was not only rather imposing, but also of a style completely disconnected from our clients home. Our goal was to create a layering effect, with features of varying heights, both to add depth and dimension to the space, and to take the focus of the viewer off of the neighbor's wall.
Idées déco de maisons bleues
8



















