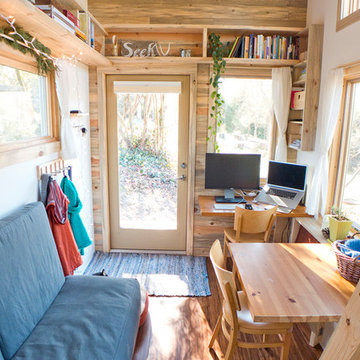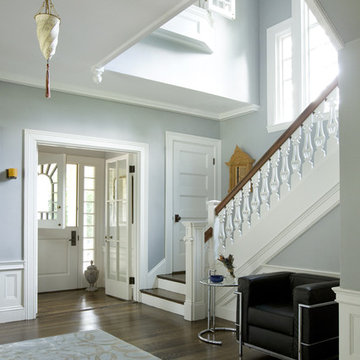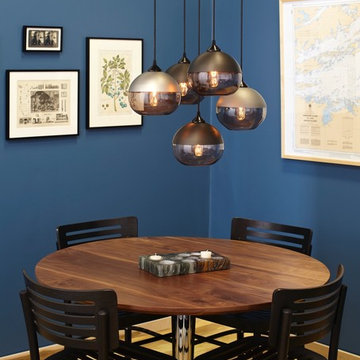Idées déco de maisons bleues

Jack Michaud Photography
Cette image montre un bureau traditionnel de type studio avec un sol en bois brun, un bureau intégré, un sol marron et un mur gris.
Cette image montre un bureau traditionnel de type studio avec un sol en bois brun, un bureau intégré, un sol marron et un mur gris.

Featuring R.D. Henry & Company
Réalisation d'une cuisine linéaire tradition de taille moyenne avec un placard à porte shaker, des portes de placard blanches, une crédence blanche, une crédence en carrelage métro, un électroménager en acier inoxydable, un plan de travail en inox et un sol en bois brun.
Réalisation d'une cuisine linéaire tradition de taille moyenne avec un placard à porte shaker, des portes de placard blanches, une crédence blanche, une crédence en carrelage métro, un électroménager en acier inoxydable, un plan de travail en inox et un sol en bois brun.
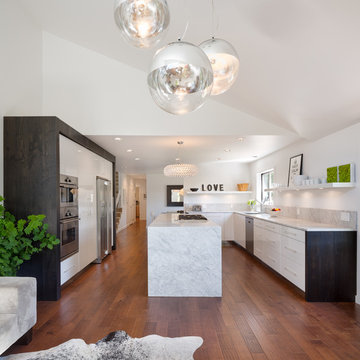
© Josh Partee 2013
Cette image montre une cuisine ouverte design avec un placard à porte plane, des portes de placard blanches, un électroménager en acier inoxydable, plan de travail en marbre et îlot.
Cette image montre une cuisine ouverte design avec un placard à porte plane, des portes de placard blanches, un électroménager en acier inoxydable, plan de travail en marbre et îlot.
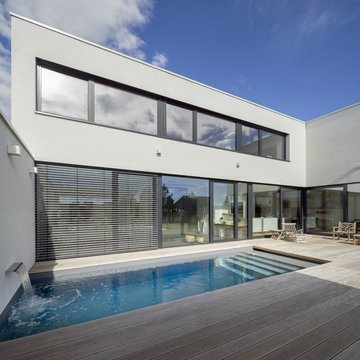
Ronald Tilleman, Rotterdam
Cette photo montre une piscine moderne de taille moyenne et rectangle avec un point d'eau et une terrasse en bois.
Cette photo montre une piscine moderne de taille moyenne et rectangle avec un point d'eau et une terrasse en bois.
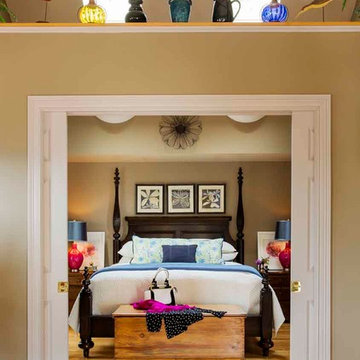
Eric Roth
Idée de décoration pour une chambre tradition avec un mur beige et parquet clair.
Idée de décoration pour une chambre tradition avec un mur beige et parquet clair.
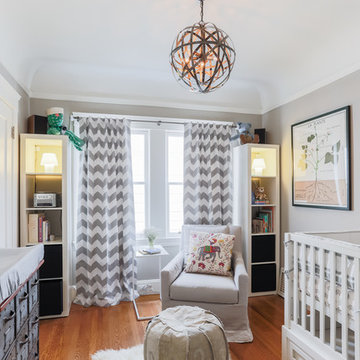
Catherine Nguyen
Exemple d'une chambre de bébé neutre chic de taille moyenne avec un mur gris, un sol en bois brun et un sol orange.
Exemple d'une chambre de bébé neutre chic de taille moyenne avec un mur gris, un sol en bois brun et un sol orange.

Boys bedroom and loft study
Photo: Rob Karosis
Idée de décoration pour une chambre d'enfant de 4 à 10 ans champêtre avec un mur jaune et un sol en bois brun.
Idée de décoration pour une chambre d'enfant de 4 à 10 ans champêtre avec un mur jaune et un sol en bois brun.

Cette image montre un grand salon design ouvert avec une cheminée standard, aucun téléviseur, un mur blanc, parquet foncé, un manteau de cheminée en pierre et un sol marron.
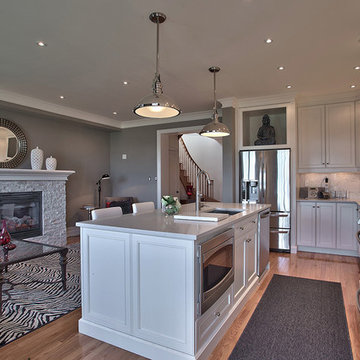
Réalisation d'une cuisine grise et blanche design avec un électroménager en acier inoxydable.
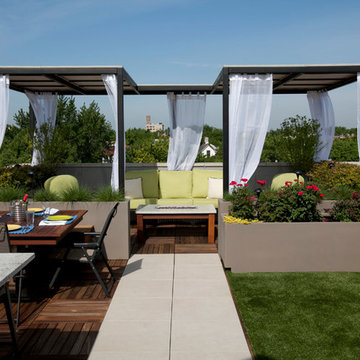
This Gem of a location was photographed in the Wrigley community.
Photos by Tyrone Mitchell
Réalisation d'une terrasse en bois design avec un gazebo ou pavillon.
Réalisation d'une terrasse en bois design avec un gazebo ou pavillon.
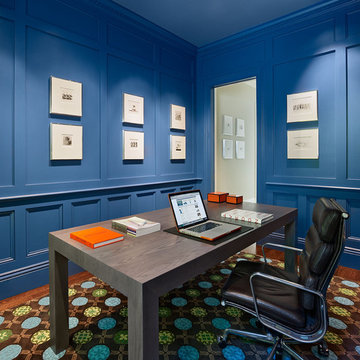
Complete renovation of historic Cow Hollow home. Existing front facade remained for historical purposes. Scope included framing the entire 3 story structure, constructing large concrete retaining walls, and installing a storefront folding door system at family room that opens onto rear stone patio. Rear yard features terraced concrete planters and living wall.
Photos: Bruce DaMonte
Interior Design: Martha Angus
Architect: David Gast
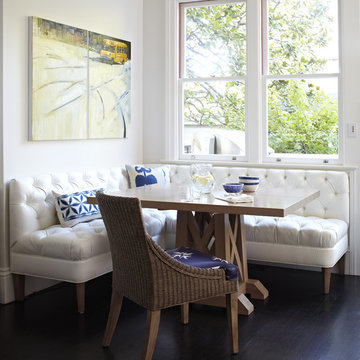
Photography by Werner Straube
Cette photo montre une salle à manger chic avec un sol marron et une banquette d'angle.
Cette photo montre une salle à manger chic avec un sol marron et une banquette d'angle.

Photographer: Tom Crane
Idée de décoration pour un grand couloir tradition avec un mur bleu et un sol en bois brun.
Idée de décoration pour un grand couloir tradition avec un mur bleu et un sol en bois brun.

The original double-sided fireplace anchors and connects the living and dining spaces. The owner’s carefully selected modern furnishings are arranged on a new hardwood floor. Photo Credit: Dale Lang

Complete interior renovation of a 1980s split level house in the Virginia suburbs. Main level includes reading room, dining, kitchen, living and master bedroom suite. New front elevation at entry, new rear deck and complete re-cladding of the house. Interior: The prototypical layout of the split level home tends to separate the entrance, and any other associated space, from the rest of the living spaces one half level up. In this home the lower level "living" room off the entry was physically isolated from the dining, kitchen and family rooms above, and was only connected visually by a railing at dining room level. The owner desired a stronger integration of the lower and upper levels, in addition to an open flow between the major spaces on the upper level where they spend most of their time. ExteriorThe exterior entry of the house was a fragmented composition of disparate elements. The rear of the home was blocked off from views due to small windows, and had a difficult to use multi leveled deck. The owners requested an updated treatment of the entry, a more uniform exterior cladding, and an integration between the interior and exterior spaces. SOLUTIONS The overriding strategy was to create a spatial sequence allowing a seamless flow from the front of the house through the living spaces and to the exterior, in addition to unifying the upper and lower spaces. This was accomplished by creating a "reading room" at the entry level that responds to the front garden with a series of interior contours that are both steps as well as seating zones, while the orthogonal layout of the main level and deck reflects the pragmatic daily activities of cooking, eating and relaxing. The stairs between levels were moved so that the visitor could enter the new reading room, experiencing it as a place, before moving up to the main level. The upper level dining room floor was "pushed" out into the reading room space, thus creating a balcony over and into the space below. At the entry, the second floor landing was opened up to create a double height space, with enlarged windows. The rear wall of the house was opened up with continuous glass windows and doors to maximize the views and light. A new simplified single level deck replaced the old one.
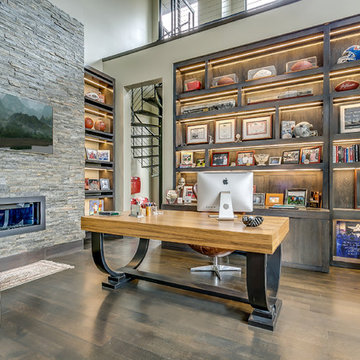
Réalisation d'un bureau tradition avec un mur beige, parquet foncé, une cheminée ribbon et un bureau indépendant.
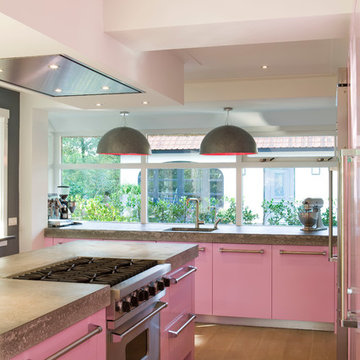
Cette photo montre une cuisine grise et rose moderne avec un plan de travail en béton et un électroménager en acier inoxydable.
Idées déco de maisons bleues
1



















