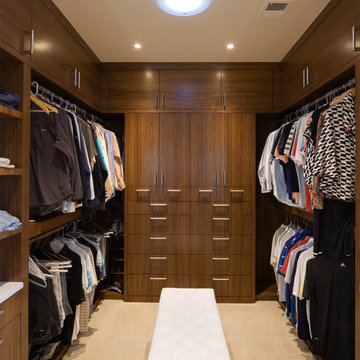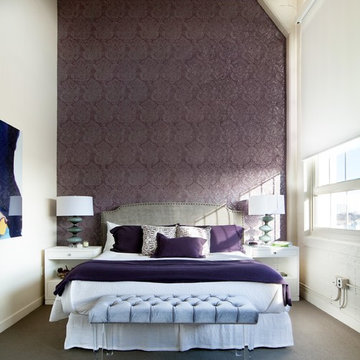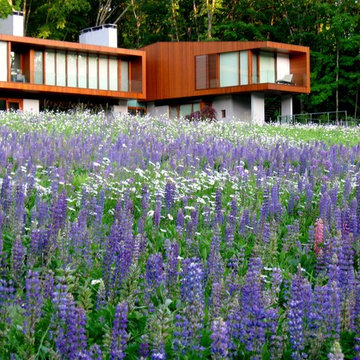Idées déco de maisons bleues
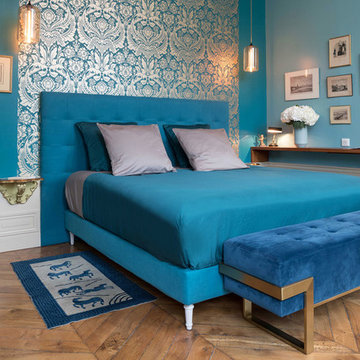
Crédit photos : Sabine Serrad
Inspiration pour une chambre parentale traditionnelle de taille moyenne avec un mur bleu, parquet clair et un sol beige.
Inspiration pour une chambre parentale traditionnelle de taille moyenne avec un mur bleu, parquet clair et un sol beige.
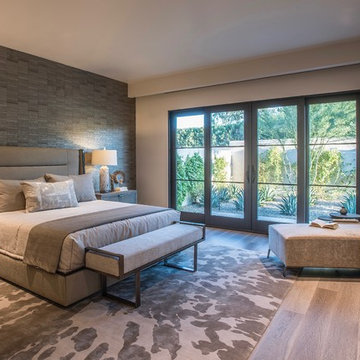
upholstered headboard, bronze bench, wallpapered headboard
Inspiration pour une grande chambre parentale design avec un mur beige, un sol en bois brun et un sol beige.
Inspiration pour une grande chambre parentale design avec un mur beige, un sol en bois brun et un sol beige.
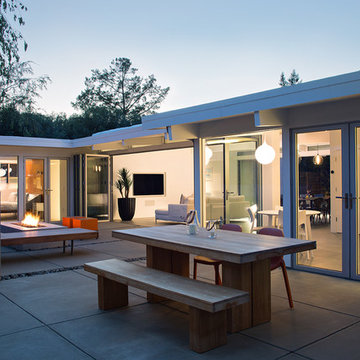
Klopf Architecture, Arterra Landscape Architects, and Flegels Construction updated a classic Eichler open, indoor-outdoor home. Expanding on the original walls of glass and connection to nature that is common in mid-century modern homes. The completely openable walls allow the homeowners to truly open up the living space of the house, transforming it into an open air pavilion, extending the living area outdoors to the private side yards, and taking maximum advantage of indoor-outdoor living opportunities. Taking the concept of borrowed landscape from traditional Japanese architecture, the fountain, concrete bench wall, and natural landscaping bound the indoor-outdoor space. The Truly Open Eichler is a remodeled single-family house in Palo Alto. This 1,712 square foot, 3 bedroom, 2.5 bathroom is located in the heart of the Silicon Valley.
Klopf Architecture Project Team: John Klopf, AIA, Geoff Campen, and Angela Todorova
Landscape Architect: Arterra Landscape Architects
Structural Engineer: Brian Dotson Consulting Engineers
Contractor: Flegels Construction
Photography ©2014 Mariko Reed
Location: Palo Alto, CA
Year completed: 2014
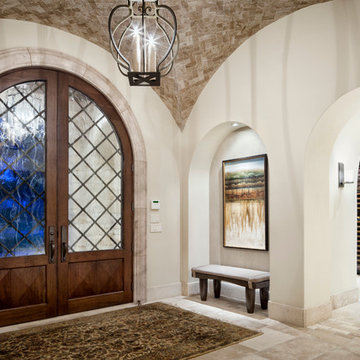
Cette image montre une entrée méditerranéenne avec une porte double.

E2 Homes
Modern ipe deck and landscape. Landscape and hardscape design by Evergreen Consulting.
Architecture by Green Apple Architecture.
Decks by Walk on Wood
Photos by Harvey Smith
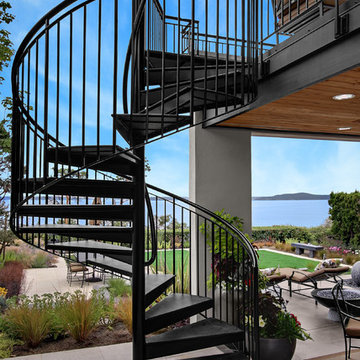
covered patio, view, lounge chair, water feature, outdoor heat, spiral stairs
Inspiration pour une terrasse arrière traditionnelle.
Inspiration pour une terrasse arrière traditionnelle.

We built 24" deep boxes to really showcase the beauty of this walk-in closet. Taller hanging was installed for longer jackets and dusters, and short hanging for scarves. Custom-designed jewelry trays were added. Valet rods were mounted to help organize outfits and simplify packing for trips. A pair of antique benches makes the space inviting.

Photography by Sam Gray
Cette photo montre une entrée chic de taille moyenne avec un vestiaire, un sol en ardoise, un mur blanc, une porte simple, une porte blanche et un sol noir.
Cette photo montre une entrée chic de taille moyenne avec un vestiaire, un sol en ardoise, un mur blanc, une porte simple, une porte blanche et un sol noir.
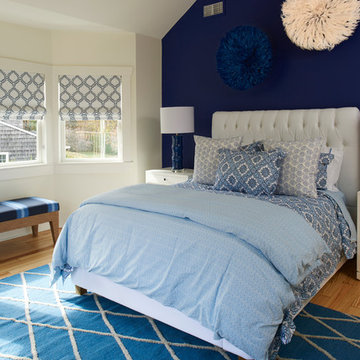
Guest Bedroom in Hamptons beach house by Petrie Point Interior Designs.
Lorin Klaris Photography.
Cette image montre une chambre d'amis marine de taille moyenne avec un mur blanc, parquet foncé et aucune cheminée.
Cette image montre une chambre d'amis marine de taille moyenne avec un mur blanc, parquet foncé et aucune cheminée.
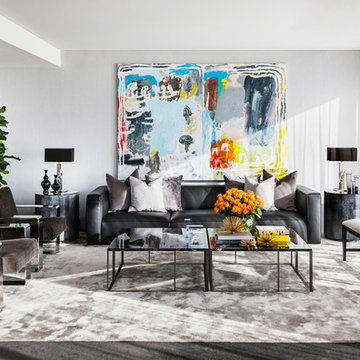
Exemple d'un salon gris et noir tendance avec une salle de réception et un mur gris.

Arnal Photography
Idée de décoration pour un studio de yoga tradition avec un mur gris et parquet foncé.
Idée de décoration pour un studio de yoga tradition avec un mur gris et parquet foncé.
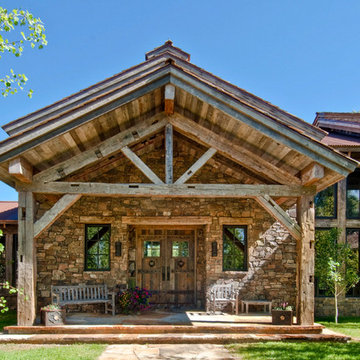
Hand-Hewn timber truss and barnwood ceiling & door. Photo by June Cannon, Trestlewood
.
Idées déco pour un porche d'entrée de maison avant montagne avec des pavés en pierre naturelle et une extension de toiture.
Idées déco pour un porche d'entrée de maison avant montagne avec des pavés en pierre naturelle et une extension de toiture.
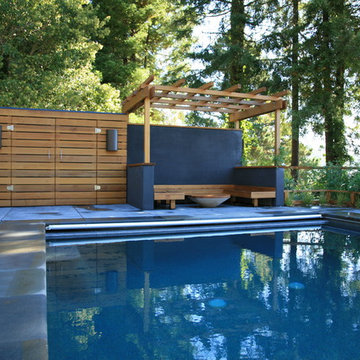
Réalisation d'une piscine arrière minimaliste rectangle et de taille moyenne avec une dalle de béton.

His and hers master bath with spa tub.
Idée de décoration pour une très grande salle de bain principale et beige et blanche design avec des portes de placard blanches, une baignoire indépendante, un carrelage gris, un sol gris, un plan de toilette gris, un mur gris, une douche double, du carrelage en pierre calcaire, un sol en carrelage imitation parquet, un lavabo encastré, un plan de toilette en calcaire, aucune cabine, meuble double vasque, meuble-lavabo sur pied et un placard à porte plane.
Idée de décoration pour une très grande salle de bain principale et beige et blanche design avec des portes de placard blanches, une baignoire indépendante, un carrelage gris, un sol gris, un plan de toilette gris, un mur gris, une douche double, du carrelage en pierre calcaire, un sol en carrelage imitation parquet, un lavabo encastré, un plan de toilette en calcaire, aucune cabine, meuble double vasque, meuble-lavabo sur pied et un placard à porte plane.
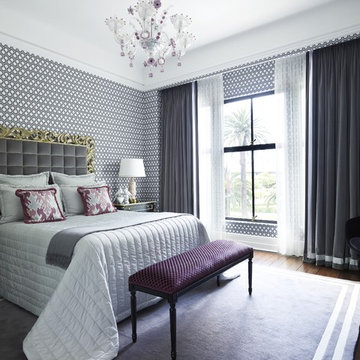
Idées déco pour une grande chambre contemporaine avec un mur multicolore et parquet foncé.
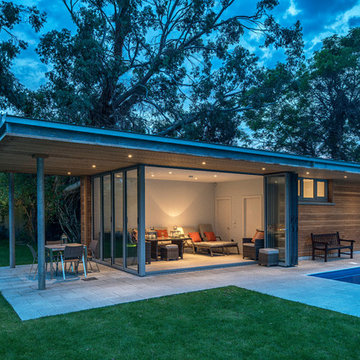
Gareth Byrne
Cette photo montre une petite façade de maison tendance en bois de plain-pied avec un toit plat.
Cette photo montre une petite façade de maison tendance en bois de plain-pied avec un toit plat.

Idées déco pour un toit terrasse au premier étage classique avec aucune couverture.
Idées déco de maisons bleues
1



















