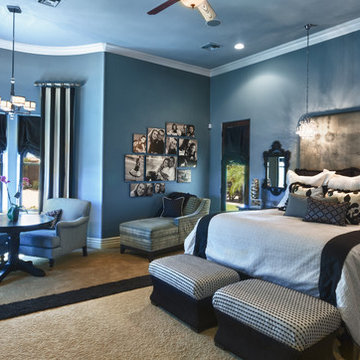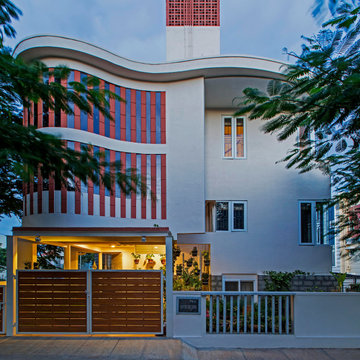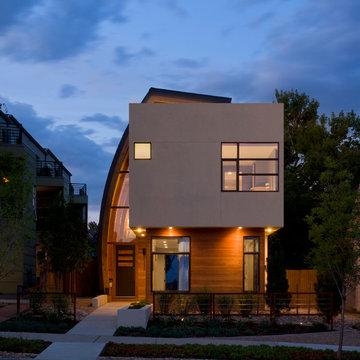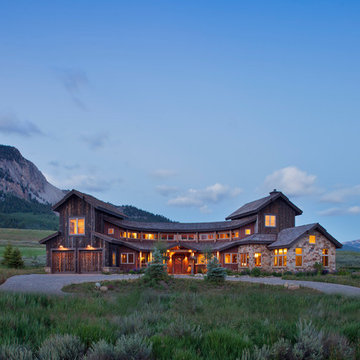Idées déco de maisons bleues
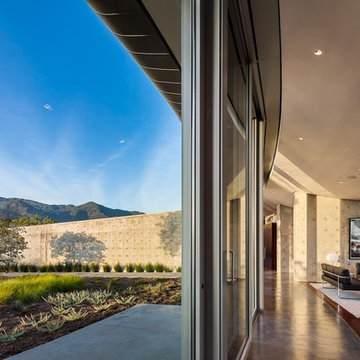
Ciro Coelho Photography
Cette photo montre un jardin moderne.
Cette photo montre un jardin moderne.
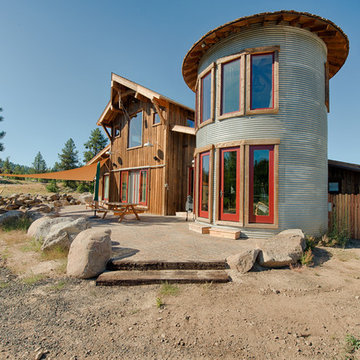
Idée de décoration pour une façade de maison chalet à un étage avec un revêtement mixte et un toit à deux pans.
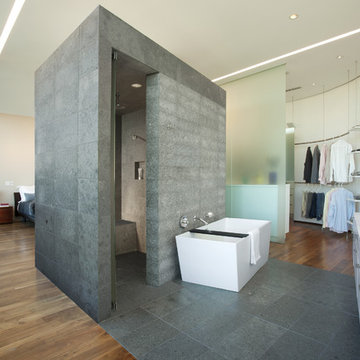
This sixth floor penthouse overlooks the city lakes, the Uptown retail district and the city skyline beyond. Designed for a young professional, the space is shaped by distinguishing the private and public realms through sculptural spatial gestures. Upon entry, a curved wall of white marble dust plaster pulls one into the space and delineates the boundary of the private master suite. The master bedroom space is screened from the entry by a translucent glass wall layered with a perforated veil creating optical dynamics and movement. This functions to privatize the master suite, while still allowing light to filter through the space to the entry. Suspended cabinet elements of Australian Walnut float opposite the curved white wall and Walnut floors lead one into the living room and kitchen spaces.
A custom perforated stainless steel shroud surrounds a spiral stair that leads to a roof deck and garden space above, creating a daylit lantern within the center of the space. The concept for the stair began with the metaphor of water as a connection to the chain of city lakes. An image of water was abstracted into a series of pixels that were translated into a series of varying perforations, creating a dynamic pattern cut out of curved stainless steel panels. The result creates a sensory exciting path of movement and light, allowing the user to move up and down through dramatic shadow patterns that change with the position of the sun, transforming the light within the space.
The kitchen is composed of Cherry and translucent glass cabinets with stainless steel shelves and countertops creating a progressive, modern backdrop to the interior edge of the living space. The powder room draws light through translucent glass, nestled behind the kitchen. Lines of light within, and suspended from the ceiling extend through the space toward the glass perimeter, defining a graphic counterpoint to the natural light from the perimeter full height glass.
Within the master suite a freestanding Burlington stone bathroom mass creates solidity and privacy while separating the bedroom area from the bath and dressing spaces. The curved wall creates a walk-in dressing space as a fine boutique within the suite. The suspended screen acts as art within the master bedroom while filtering the light from the full height windows which open to the city beyond.
The guest suite and office is located behind the pale blue wall of the kitchen through a sliding translucent glass panel. Natural light reaches the interior spaces of the dressing room and bath over partial height walls and clerestory glass.

Exemple d'une véranda chic de taille moyenne avec parquet foncé, aucune cheminée et un plafond standard.
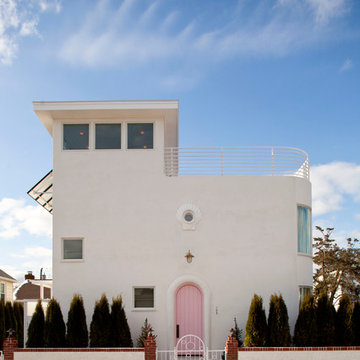
Aménagement d'une façade de maison blanche méditerranéenne à un étage avec un toit plat.
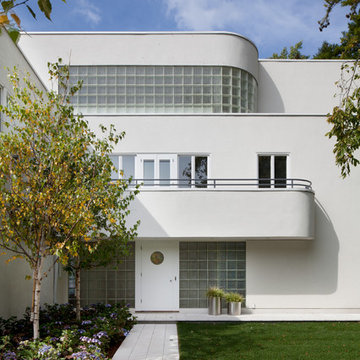
Originally built in the 1930’s emerging from the International Style that made its way into Minneapolis thanks to visionary clients and a young architect, newly graduated from the University of Minnesota with a passion for the new “modern architecture” The current owners had purchased the home in 2001, immediately falling in love with style and appeal of living lakeside. As the family began to grow they found themselves running out of space and wanted to find a creative way to add some functional space while still not taking away from the original International Style of the home. They turned to the team of Streeter & Associates and Peterssen/Keller Architecture to transform the home into something that would function better for the growing family. The team went to work by adding a third story addition that would include a master suite, sitting room, closet, and master bathroom. While the main level received a smaller addition that would include a guest suite and bathroom.
BUILDER: Streeter & Associates, Renovation Division - Bob Near
ARCHITECT: Peterssen/Keller Architecture
INTERIOR: Lynn Barnhouse
PHOTOGRAPHY: Karen Melvin Photography
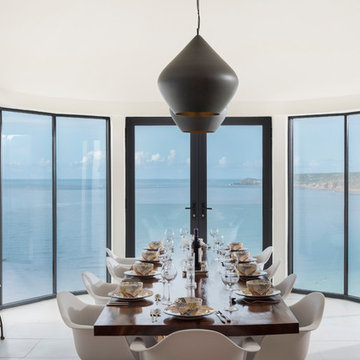
The five bedroom contemporary, open plan property boasts "reverse living" to maximise the panoramic views of Sennen Cove across to Cape Cornwall. Our Landscape Architects carefully designed the terracing to provide ample parking, complete privacy and three level, spacious garden areas; a unique achievement along this steep cliffside lane.
Design & Planning & Landscape by Laurence Associates Image by Chedwode Ram
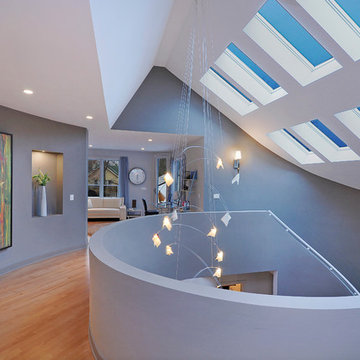
Matt Mansueto
Idée de décoration pour un grand couloir design avec un mur gris et parquet clair.
Idée de décoration pour un grand couloir design avec un mur gris et parquet clair.
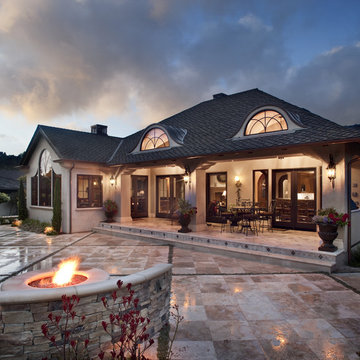
The rear patio is designed with a loggia to keep the doors from the living room and dining open most of the day. The loggia also provides a place to retreat in the evening or when is to sunny and hot. The patio is designed to capture the golf course views and entertained a good size group of people without loosing the intimacy.
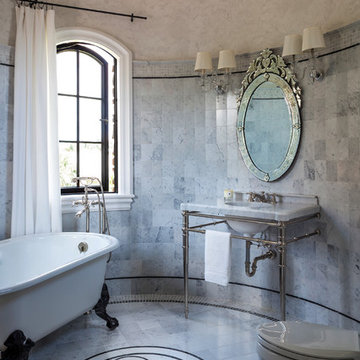
Lori Hamilton
Cette image montre une salle de bain victorienne avec une baignoire sur pieds et un plan vasque.
Cette image montre une salle de bain victorienne avec une baignoire sur pieds et un plan vasque.
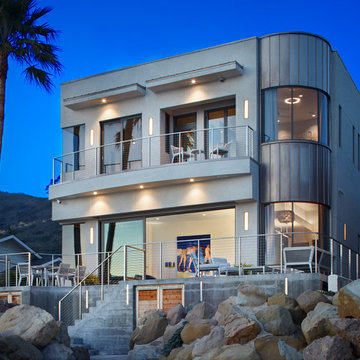
This LEED for Homes Platinum project, 3 Palms, is 56% more energy efficient than California Energy Code Standards due to its passive solar design and high performance exterior shell. Website for more information: www.3PalmsProject.com. Designer: John Turturro, Turturro Design Studio; Architect of Record: Larry Graves, Alliance Design Group; Photographer: Jake Cryan Photography
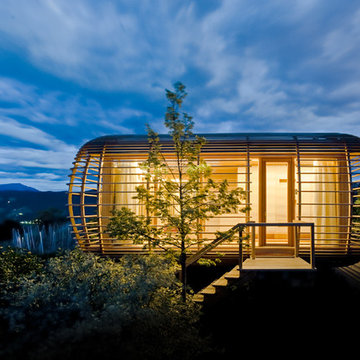
Florian Berger
Réalisation d'une petite façade de maison marron design en bois de plain-pied.
Réalisation d'une petite façade de maison marron design en bois de plain-pied.
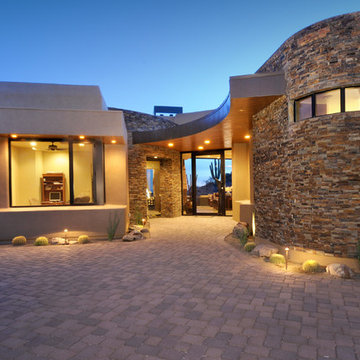
Earth tones and a range of textures from stucco and all natural stone to the wood paneled ceiling of the cantilevered roof, provide a warm inviting front entry to the home.
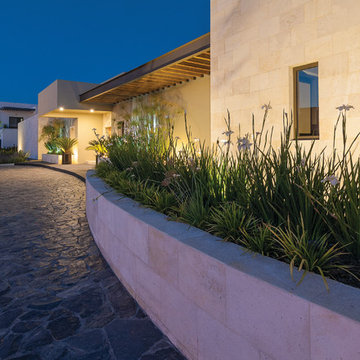
RICARDO JANET
Inspiration pour un jardin en pots avant minimaliste avec une exposition ensoleillée.
Inspiration pour un jardin en pots avant minimaliste avec une exposition ensoleillée.
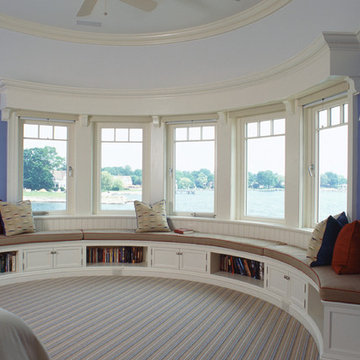
Architect: Brooks & Falotico Associates, Inc.
Cette photo montre une chambre avec moquette bord de mer de taille moyenne avec un mur bleu, aucune cheminée et un sol multicolore.
Cette photo montre une chambre avec moquette bord de mer de taille moyenne avec un mur bleu, aucune cheminée et un sol multicolore.
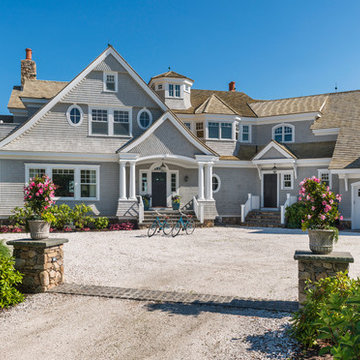
Inspiration pour une façade de maison grise marine en bois à un étage avec un toit à deux pans.
Idées déco de maisons bleues
1



















