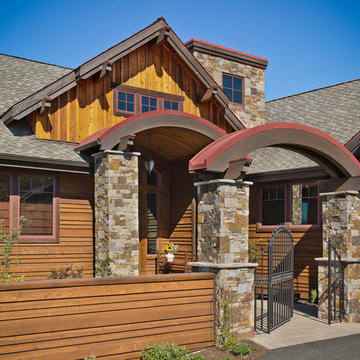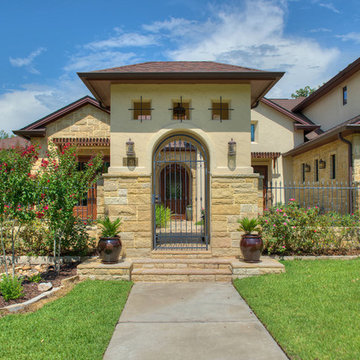Idées déco de maisons bleues

The front of the house features an open porch, a common feature in the neighborhood. Stairs leading up to it are tucked behind one of a pair of brick walls. The brick was installed with raked (recessed) horizontal joints which soften the overall scale of the walls. The clerestory windows topping the taller of the brick walls bring light into the foyer and a large closet without sacrificing privacy. The living room windows feature a slight tint which provides a greater sense of privacy during the day without having to draw the drapes. An overhang lined on its underside in stained cedar leads to the entry door which again is hidden by one of the brick walls.
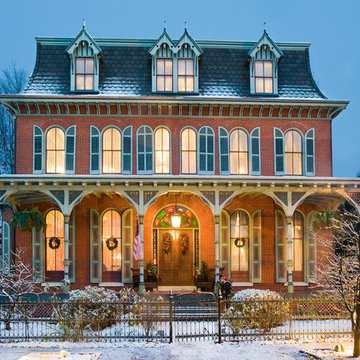
Jay Greene Photography
Aménagement d'une grande façade de maison victorienne en brique à deux étages et plus.
Aménagement d'une grande façade de maison victorienne en brique à deux étages et plus.
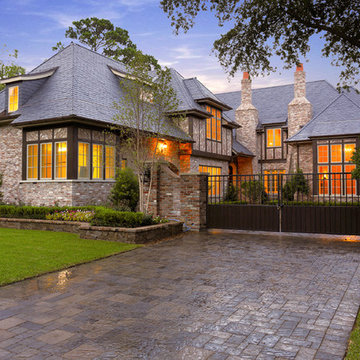
Exemple d'une façade de maison méditerranéenne en brique à un étage avec un toit à quatre pans.

Idée de décoration pour une grande façade de maison blanche minimaliste en stuc de plain-pied avec un toit plat.
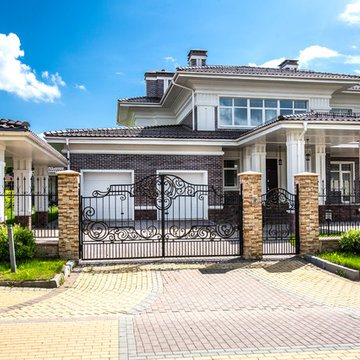
Inspiration pour une allée carrossable avant traditionnelle l'été avec une exposition ensoleillée, des pavés en béton et un portail.
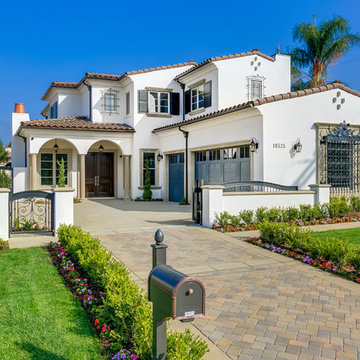
Aménagement d'une façade de maison blanche méditerranéenne en stuc à un étage avec un toit à deux pans et un toit en tuile.
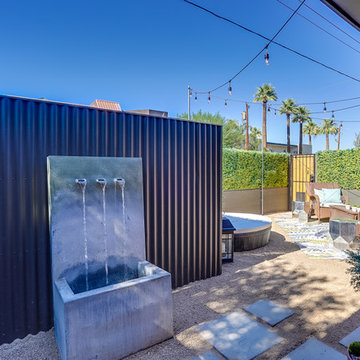
Cette photo montre une terrasse arrière tendance avec un point d'eau, du gravier et aucune couverture.
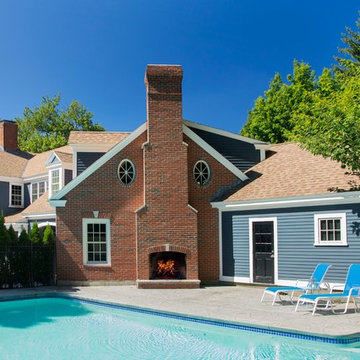
For the William Cook House (c. 1809) in downtown Beverly, Massachusetts, we were asked to create an addition to create spatial and aesthetic continuity between the main house, a front courtyard area, and the backyard pool. Our carriage house design provides a functional and inviting extension to the home’s public façade and creates a unique private space for personal enjoyment and entertaining. The two-car garage features a game room on the second story while a striking exterior brick wall with built-in outdoor fireplace anchors the pool deck to the home, creating a wonderful outdoor haven in the home’s urban setting.
Photo Credit: Eric Roth
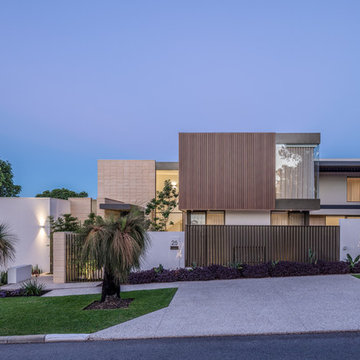
Réalisation d'une façade de maison multicolore design à un étage avec un revêtement mixte et un toit plat.
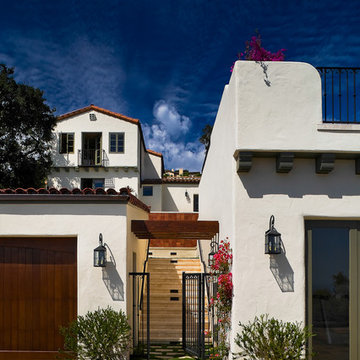
quaint hillside retreat | stunning view property.
infinity edge swimming pool design + waterfall fountain.
hand crafted iron details | classic santa barbara style.
Photography ©Ciro Coelho/ArchitecturalPhoto.com
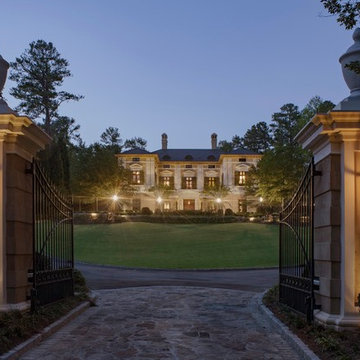
Réalisation d'une très grande façade de maison beige design à un étage avec un toit à quatre pans.
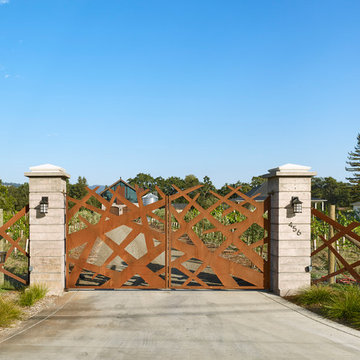
Sculptural Gate I Architect Robert Baumann I Photography Ken Gutmaker
Idées déco pour une allée carrossable campagne avec une exposition ensoleillée.
Idées déco pour une allée carrossable campagne avec une exposition ensoleillée.

Idées déco pour une petite façade de maison blanche classique en stuc de plain-pied avec un toit à quatre pans et un toit en shingle.
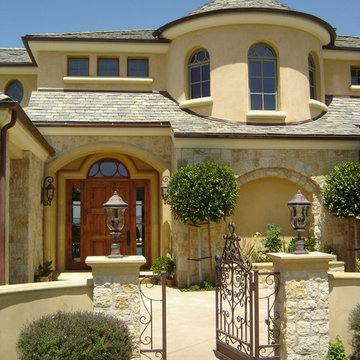
Loewen Aluminum Clad Windows
Idées déco pour une façade de maison méditerranéenne en pierre.
Idées déco pour une façade de maison méditerranéenne en pierre.
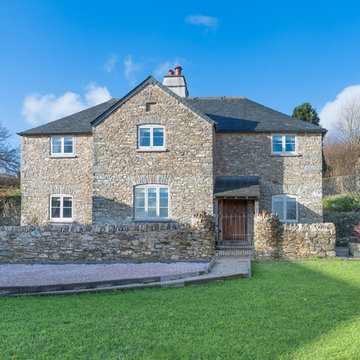
Beautiful South Devon Smallholding, with a traditional stone-built farmhouse with one converted barn and one unconverted barn, South Devon. Colin Cadle Photography, Photo Styling Jan Cadle.
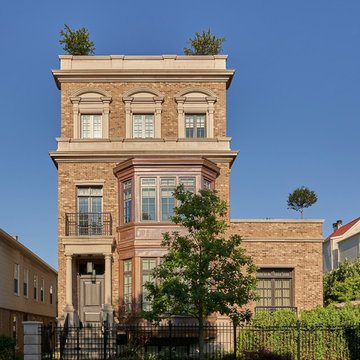
The clients really wanted a bay window; the exterior of the window is copper and will patina over time.
The clients took six months to select and get a specific brick- it was very important to them. It’s a warm and weathered brick with tones of medium and light browns.
The fence, gate, and railings are custom powder-coated metal, designed by BGD&C Custom Homes.
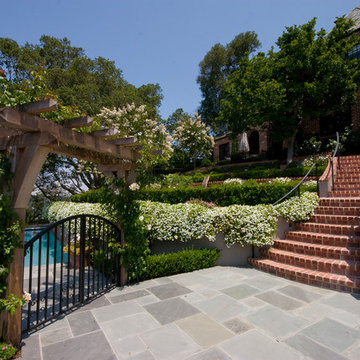
photo credit: TJ Sugnet, Soonyay Creative
Aménagement d'un jardin classique avec une pente, une colline ou un talus et des pavés en brique.
Aménagement d'un jardin classique avec une pente, une colline ou un talus et des pavés en brique.
Idées déco de maisons bleues
1




















