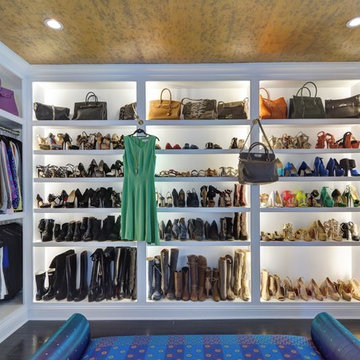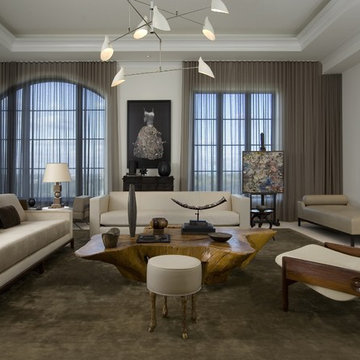Idées déco de maisons bleues
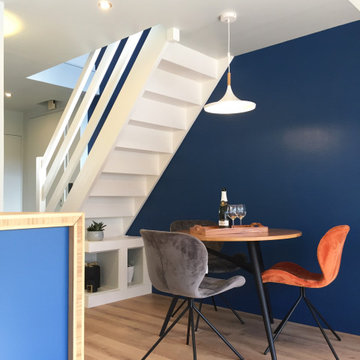
Réalisation d'une petite salle à manger ouverte sur le salon design avec un mur bleu, parquet clair et un sol beige.
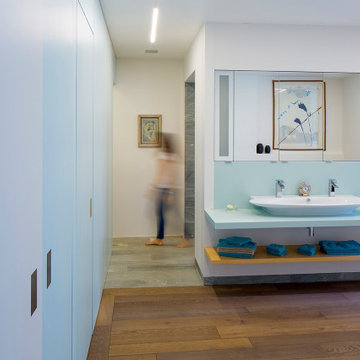
Aménagement d'une salle de bain contemporaine avec un mur blanc, un sol en bois brun, une grande vasque, un sol marron et un plan de toilette bleu.
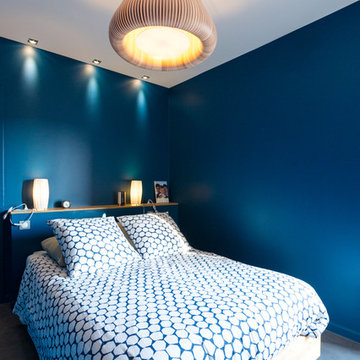
Mathieu BAŸ
Cette image montre une chambre parentale design de taille moyenne avec un mur bleu, sol en béton ciré et un sol gris.
Cette image montre une chambre parentale design de taille moyenne avec un mur bleu, sol en béton ciré et un sol gris.
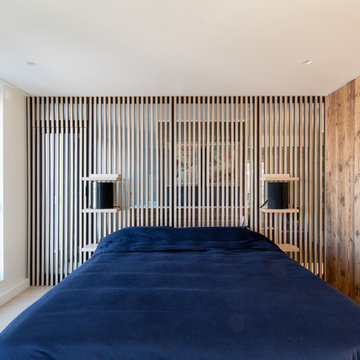
Victor Grandgeorge
Cette photo montre une chambre tendance avec un mur blanc et parquet clair.
Cette photo montre une chambre tendance avec un mur blanc et parquet clair.

Gorgeous Remodel- We remodeled the 1st Floor of this beautiful water front home in Wexford Plantation, on Hilton Head Island, SC. We added a new pool and spa in the rear of the home overlooking the scenic harbor. The marble, onyx and tile work are incredible!

The family room, including the kitchen and breakfast area, features stunning indirect lighting, a fire feature, stacked stone wall, art shelves and a comfortable place to relax and watch TV.
Photography: Mark Boisclair

Transitional White Kitchen
Idées déco pour une cuisine américaine classique en U de taille moyenne avec un électroménager en acier inoxydable, un placard avec porte à panneau encastré, des portes de placard blanches, un plan de travail en stéatite, un évier de ferme, une crédence multicolore, une crédence en carreau de verre, un sol en carrelage de porcelaine, un sol beige, îlot et un plan de travail vert.
Idées déco pour une cuisine américaine classique en U de taille moyenne avec un électroménager en acier inoxydable, un placard avec porte à panneau encastré, des portes de placard blanches, un plan de travail en stéatite, un évier de ferme, une crédence multicolore, une crédence en carreau de verre, un sol en carrelage de porcelaine, un sol beige, îlot et un plan de travail vert.

A home gym that makes workouts a breeze.
Réalisation d'une grande salle de musculation tradition avec un mur bleu, parquet clair et un sol beige.
Réalisation d'une grande salle de musculation tradition avec un mur bleu, parquet clair et un sol beige.

Cette image montre une salle de bain design en bois brun avec un placard à porte plane, un mur blanc, un lavabo encastré, un sol noir, un plan de toilette blanc et meuble double vasque.

This modern farmhouse kitchen features traditional cabinetry with a dry bar and extra counter space for entertaining. The open shelving creates the perfect display for farmhouse-style kitchen decor. Copper accents pop against the white tile backsplash and faux greenery.

Jeffrey Jakucyk: Photographer
Réalisation d'une grande terrasse arrière tradition avec une extension de toiture.
Réalisation d'une grande terrasse arrière tradition avec une extension de toiture.

Custom white shaker style cabinetry, dark oak floors, carrara marble countertops, custom white leather banquette and Thermador appliances. Island has front and rear storage. Rustic bar stools juxtapose the white color scheme.
Stephen Allen Photography

This was a whole house remodel, the owners are more transitional in style, and they had a lot of special requests including the suspended bar seats on the bar, as well as the geometric circles that were custom to their space. The doors, moulding, trim work and bar are all completely custom to their aesthetic interests.
We tore out a lot of walls to make the kitchen and living space a more open floor plan for easier communication,
The hidden bar is to the right of the kitchen, replacing the previous closet pantry that we tore down and replaced with a framed wall, that allowed us to create a hidden bar (hidden from the living room) complete with a tall wine cooler on the end of the island.
Photo Credid: Peter Obetz

island Paint Benj Moore Kendall Charcoal
Floors- DuChateau Chateau Antique White
Aménagement d'un salon classique de taille moyenne et ouvert avec un mur gris, parquet clair, aucun téléviseur et un sol gris.
Aménagement d'un salon classique de taille moyenne et ouvert avec un mur gris, parquet clair, aucun téléviseur et un sol gris.
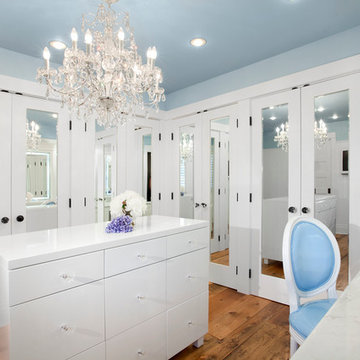
Dressing Room.
Ema Peter Photography
www.emapeter.com
Idées déco pour un dressing room classique avec des portes de placard blanches et un sol en bois brun.
Idées déco pour un dressing room classique avec des portes de placard blanches et un sol en bois brun.

Réalisation d'un sous-sol design enterré avec un mur gris, parquet clair et un sol beige.

The original double-sided fireplace anchors and connects the living and dining spaces. The owner’s carefully selected modern furnishings are arranged on a new hardwood floor. Photo Credit: Dale Lang

Idées déco pour une cuisine classique avec un placard avec porte à panneau encastré, des portes de placard blanches, 2 îlots et plan de travail noir.
Idées déco de maisons bleues
1



















