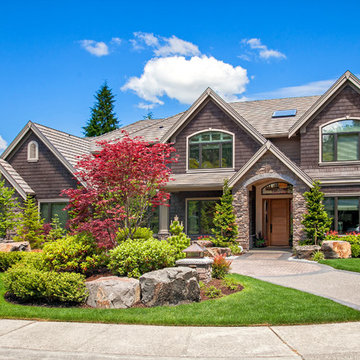Idées déco de maisons bleues

What struck us strange about this property was that it was a beautiful period piece but with the darkest and smallest kitchen considering it's size and potential. We had a quite a few constrictions on the extension but in the end we managed to provide a large bright kitchen/dinning area with direct access to a beautiful garden and keeping the 'new ' in harmony with the existing building. We also expanded a small cellar into a large and functional Laundry room with a cloakroom bathroom.
Jake Fitzjones Photography Ltd

The architecture of this mid-century ranch in Portland’s West Hills oozes modernism’s core values. We wanted to focus on areas of the home that didn’t maximize the architectural beauty. The Client—a family of three, with Lucy the Great Dane, wanted to improve what was existing and update the kitchen and Jack and Jill Bathrooms, add some cool storage solutions and generally revamp the house.
We totally reimagined the entry to provide a “wow” moment for all to enjoy whilst entering the property. A giant pivot door was used to replace the dated solid wood door and side light.
We designed and built new open cabinetry in the kitchen allowing for more light in what was a dark spot. The kitchen got a makeover by reconfiguring the key elements and new concrete flooring, new stove, hood, bar, counter top, and a new lighting plan.
Our work on the Humphrey House was featured in Dwell Magazine.

Steve Davies
Inspiration pour une cuisine américaine traditionnelle en L de taille moyenne avec un placard avec porte à panneau encastré, des portes de placards vertess, un électroménager en acier inoxydable, îlot, un sol gris, plan de travail noir et plafond verrière.
Inspiration pour une cuisine américaine traditionnelle en L de taille moyenne avec un placard avec porte à panneau encastré, des portes de placards vertess, un électroménager en acier inoxydable, îlot, un sol gris, plan de travail noir et plafond verrière.

Red Ranch Studio photography
Idées déco pour une grande salle de bain principale contemporaine en bois vieilli avec une baignoire en alcôve, WC séparés, un mur gris, un sol en carrelage de céramique, un carrelage blanc, une vasque, aucune cabine, un espace douche bain, un carrelage métro, un plan de toilette en surface solide, un sol gris et un placard à porte plane.
Idées déco pour une grande salle de bain principale contemporaine en bois vieilli avec une baignoire en alcôve, WC séparés, un mur gris, un sol en carrelage de céramique, un carrelage blanc, une vasque, aucune cabine, un espace douche bain, un carrelage métro, un plan de toilette en surface solide, un sol gris et un placard à porte plane.
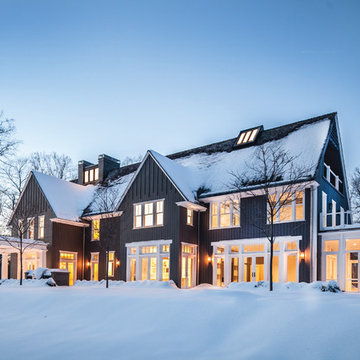
Architect: Mahdad Saniee, Saniee Architects LLC
Photography By: Landino Photo
“Very exciting home that recalls Swedish Classicism of the early part of the 20th century. Effortless combination of traditional and modern influences. Achieves a kind of grandeur with simplicity and confidence.”
This project uses familiar shapes, proportions and materials to create a stately home for modern living. The house utilizes best available strategies to be environmentally responsible, including proper orientation for best natural lighting and super insulation for energy efficiency.
Inspiration for this design was based on the need to show others that a grand house can be comfortable, intimate, bright and light without needing to resort to tired and pastiche elements and details.
A generous range of Marvin Windows and Doors created a sense of continuity, while giving this grand home a bright and intimate atmosphere. The range of product also guaranteed the ultimate design freedom, and stayed well within client budget.
MARVIN PRODUCTS USED:
Marvin Sliding Patio Door
Marvin Ultimate Casement Window
Marvin Ultimate Double Hung Window
Marvin Ultimate Swinging French Door

Mel Carll
Réalisation d'une cuisine design en L avec un placard avec porte à panneau encastré, des portes de placard grises, une crédence multicolore, une crédence en dalle de pierre, un électroménager blanc, îlot et plafond verrière.
Réalisation d'une cuisine design en L avec un placard avec porte à panneau encastré, des portes de placard grises, une crédence multicolore, une crédence en dalle de pierre, un électroménager blanc, îlot et plafond verrière.
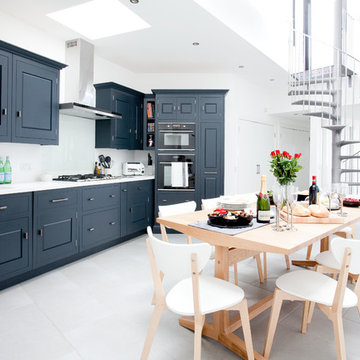
Tailor made style for an unusual shaped home extension to form a kitchen diner with spiral staircase to roof terrace. Beautiful bespoke cabinets painted in a dramatic charcoal contrast to the white countertops and walls and pale grey floor tiles.
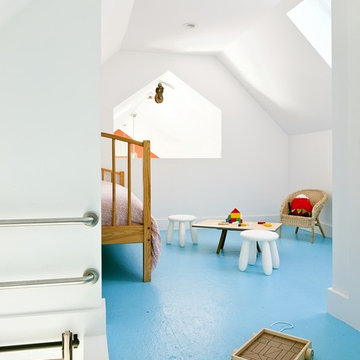
This vacation residence located in a beautiful ocean community on the New England coast features high performance and creative use of space in a small package. ZED designed the simple, gable-roofed structure and proposed the Passive House standard. The resulting home consumes only one-tenth of the energy for heating compared to a similar new home built only to code requirements.
Architecture | ZeroEnergy Design
Construction | Aedi Construction
Photos | Greg Premru Photography

Complete interior renovation of a 1980s split level house in the Virginia suburbs. Main level includes reading room, dining, kitchen, living and master bedroom suite. New front elevation at entry, new rear deck and complete re-cladding of the house. Interior: The prototypical layout of the split level home tends to separate the entrance, and any other associated space, from the rest of the living spaces one half level up. In this home the lower level "living" room off the entry was physically isolated from the dining, kitchen and family rooms above, and was only connected visually by a railing at dining room level. The owner desired a stronger integration of the lower and upper levels, in addition to an open flow between the major spaces on the upper level where they spend most of their time. ExteriorThe exterior entry of the house was a fragmented composition of disparate elements. The rear of the home was blocked off from views due to small windows, and had a difficult to use multi leveled deck. The owners requested an updated treatment of the entry, a more uniform exterior cladding, and an integration between the interior and exterior spaces. SOLUTIONS The overriding strategy was to create a spatial sequence allowing a seamless flow from the front of the house through the living spaces and to the exterior, in addition to unifying the upper and lower spaces. This was accomplished by creating a "reading room" at the entry level that responds to the front garden with a series of interior contours that are both steps as well as seating zones, while the orthogonal layout of the main level and deck reflects the pragmatic daily activities of cooking, eating and relaxing. The stairs between levels were moved so that the visitor could enter the new reading room, experiencing it as a place, before moving up to the main level. The upper level dining room floor was "pushed" out into the reading room space, thus creating a balcony over and into the space below. At the entry, the second floor landing was opened up to create a double height space, with enlarged windows. The rear wall of the house was opened up with continuous glass windows and doors to maximize the views and light. A new simplified single level deck replaced the old one.

We built 24" deep boxes to really showcase the beauty of this walk-in closet. Taller hanging was installed for longer jackets and dusters, and short hanging for scarves. Custom-designed jewelry trays were added. Valet rods were mounted to help organize outfits and simplify packing for trips. A pair of antique benches makes the space inviting.
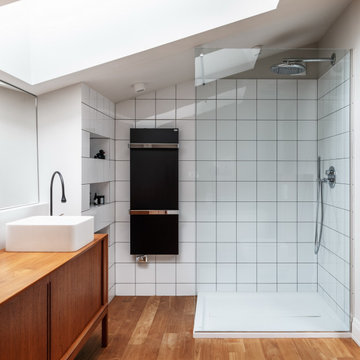
Idée de décoration pour une salle d'eau design de taille moyenne avec des portes de placard marrons, une douche d'angle, un carrelage blanc, un mur blanc, un sol en bois brun, un lavabo posé, un plan de toilette en bois, un sol beige, un plan de toilette marron et un placard à porte plane.
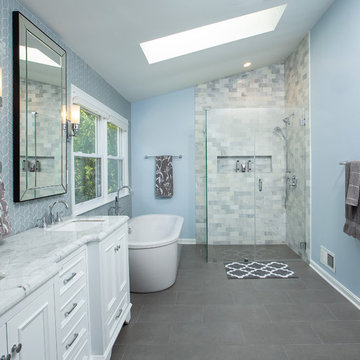
Aménagement d'une salle de bain principale classique avec des portes de placard blanches, une baignoire indépendante, une douche d'angle, un carrelage gris, un mur bleu, un lavabo encastré, un sol gris, une cabine de douche à porte battante, un plan de toilette gris et un placard avec porte à panneau encastré.
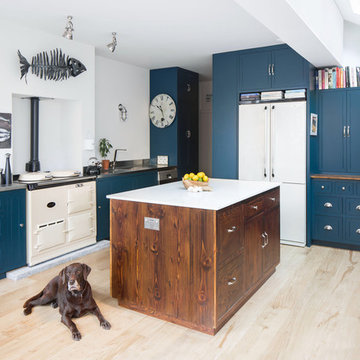
Réalisation d'une cuisine tradition avec un évier intégré, des portes de placard bleues, un plan de travail en inox, un électroménager blanc, parquet clair, îlot et un sol beige.
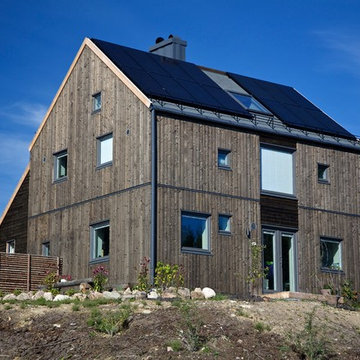
Hurdal Ecovillage, Norge
Økolandsby bygget i Norge
Exemple d'une façade de maison marron scandinave en bois à deux étages et plus avec un toit à deux pans.
Exemple d'une façade de maison marron scandinave en bois à deux étages et plus avec un toit à deux pans.
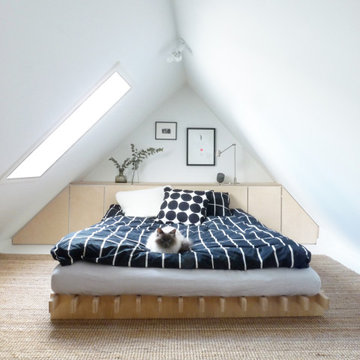
Custom designed bed-end, with storage inside. Custom designed bed, for the low-ceiling attic.
Inspiration pour une petite chambre avec moquette design avec un mur blanc et un sol blanc.
Inspiration pour une petite chambre avec moquette design avec un mur blanc et un sol blanc.

Ristrutturazione completa di residenza storica in centro Città. L'abitazione si sviluppa su tre piani di cui uno seminterrato ed uno sottotetto
L'edificio è stato trasformato in abitazione con attenzione ai dettagli e allo sviluppo di ambienti carichi di stile. Attenzione particolare alle esigenze del cliente che cercava uno stile classico ed elegante.
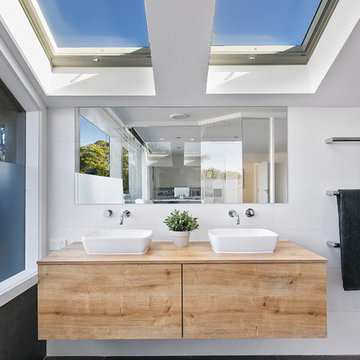
Designed by Teresa Kleeman (Embracing Space)
Built by Pepper Constructions
Estate Imagery - Jonathan Bermann
Inspiration pour une salle de bain principale design en bois clair avec une baignoire indépendante, une douche ouverte, WC suspendus, un carrelage gris, des carreaux de porcelaine, un mur blanc, un sol en carrelage de porcelaine, une vasque, un plan de toilette en bois, un placard à porte plane et un plan de toilette marron.
Inspiration pour une salle de bain principale design en bois clair avec une baignoire indépendante, une douche ouverte, WC suspendus, un carrelage gris, des carreaux de porcelaine, un mur blanc, un sol en carrelage de porcelaine, une vasque, un plan de toilette en bois, un placard à porte plane et un plan de toilette marron.
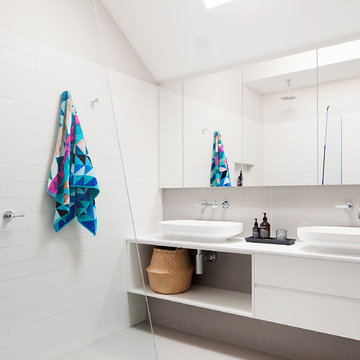
Photography by Shannon McGrath
Idées déco pour une petite salle d'eau contemporaine avec une vasque, des portes de placard blanches, une douche ouverte, un carrelage métro, un carrelage blanc, un plan de toilette en stratifié, aucune cabine et un placard à porte plane.
Idées déco pour une petite salle d'eau contemporaine avec une vasque, des portes de placard blanches, une douche ouverte, un carrelage métro, un carrelage blanc, un plan de toilette en stratifié, aucune cabine et un placard à porte plane.
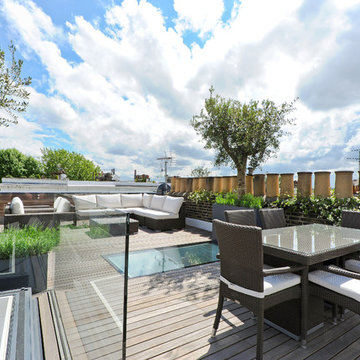
Luke Casserley
Inspiration pour un toit terrasse sur le toit traditionnel de taille moyenne avec aucune couverture.
Inspiration pour un toit terrasse sur le toit traditionnel de taille moyenne avec aucune couverture.
Idées déco de maisons bleues
1



















