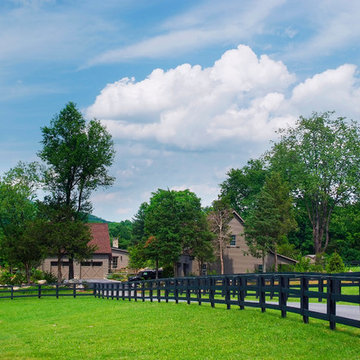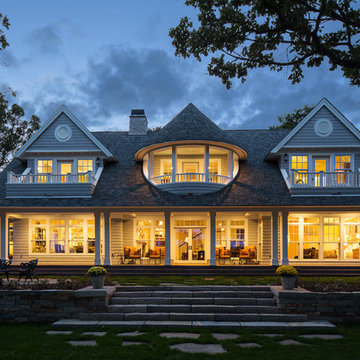Idées déco de maisons bleues
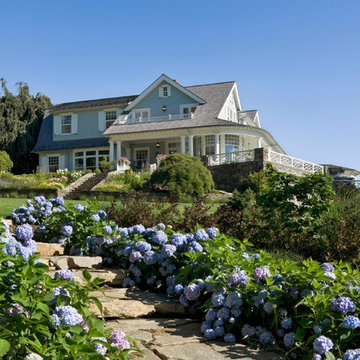
Peter Aaron
Aménagement d'un aménagement d'entrée ou allée de jardin avant bord de mer avec une exposition ensoleillée et des pavés en pierre naturelle.
Aménagement d'un aménagement d'entrée ou allée de jardin avant bord de mer avec une exposition ensoleillée et des pavés en pierre naturelle.
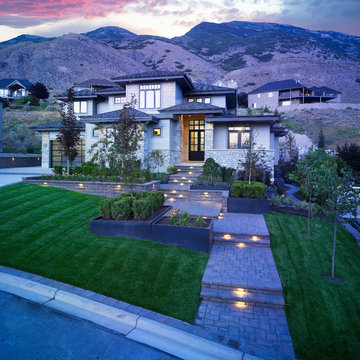
A beautiful contemporary house now with a complimenting landscape!
Idées déco pour un jardin avant classique de taille moyenne avec des pavés en béton.
Idées déco pour un jardin avant classique de taille moyenne avec des pavés en béton.
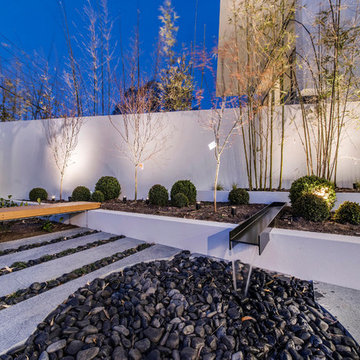
Aménagement d'un xéropaysage avant contemporain avec un point d'eau et du gravier.
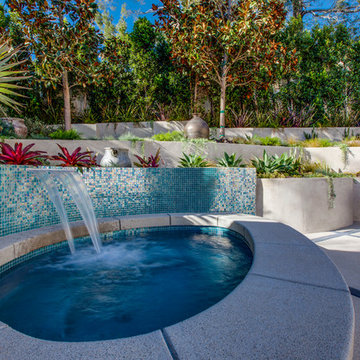
Luke Gibson Photography
Inspiration pour une piscine design avec un bain bouillonnant.
Inspiration pour une piscine design avec un bain bouillonnant.
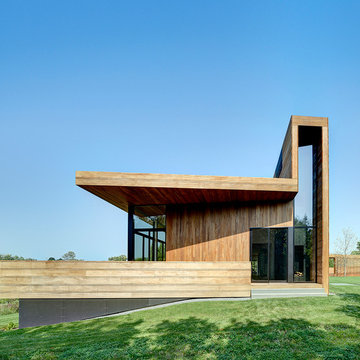
Bates Masi Architects
Exemple d'une façade de maison marron tendance en bois.
Exemple d'une façade de maison marron tendance en bois.
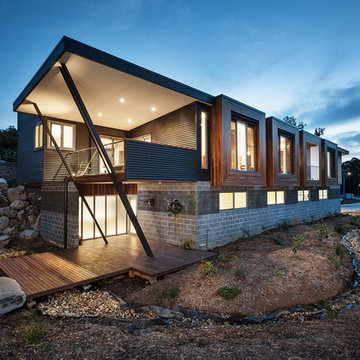
Réalisation d'une grande façade de maison design à niveaux décalés avec un revêtement mixte et un toit en appentis.
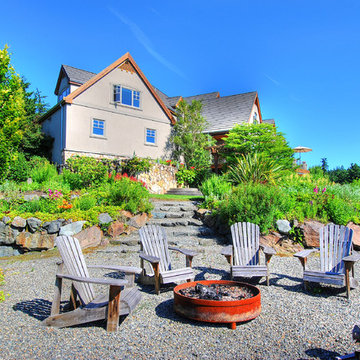
Fire pit terrace
Réalisation d'une grande terrasse arrière tradition avec du gravier, un foyer extérieur et aucune couverture.
Réalisation d'une grande terrasse arrière tradition avec du gravier, un foyer extérieur et aucune couverture.
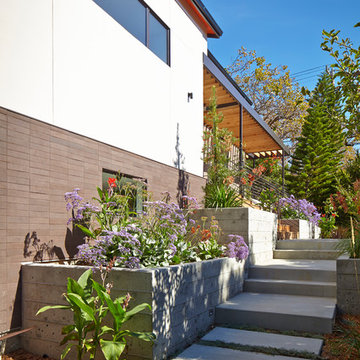
Originally a nearly three-story tall 1920’s European-styled home was turned into a modern villa for work and home. A series of low concrete retaining wall planters and steps gradually takes you up to the second level entry, grounding or anchoring the house into the site, as does a new wrap around veranda and trellis. Large eave overhangs on the upper roof were designed to give the home presence and were accented with a Mid-century orange color. The new master bedroom addition white box creates a better sense of entry and opens to the wrap around veranda at the opposite side. Inside the owners live on the lower floor and work on the upper floor with the garage basement for storage, archives and a ceramics studio. New windows and open spaces were created for the graphic designer owners; displaying their mid-century modern furnishings collection.
A lot of effort went into attempting to lower the house visually by bringing the ground plane higher with the concrete retaining wall planters, steps, wrap around veranda and trellis, and the prominent roof with exaggerated overhangs. That the eaves were painted orange is a cool reflection of the owner’s Dutch heritage. Budget was a driver for the project and it was determined that the footprint of the home should have minimal extensions and that the new windows remain in the same relative locations as the old ones. Wall removal was utilized versus moving and building new walls where possible.
Photo Credit: John Sutton Photography.
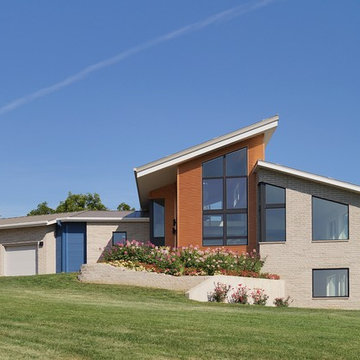
Idée de décoration pour une façade de maison multicolore design de taille moyenne et à niveaux décalés avec un revêtement mixte, un toit en appentis et un toit en métal.
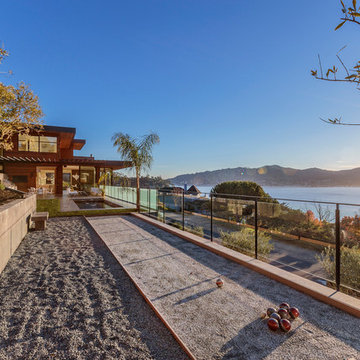
Idées déco pour un terrain de sport extérieur latéral contemporain avec un mur de soutènement et du gravier.
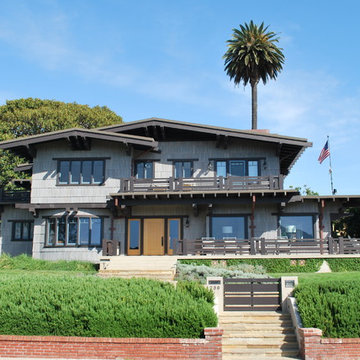
Cette photo montre une façade de maison grise craftsman en bois à un étage.
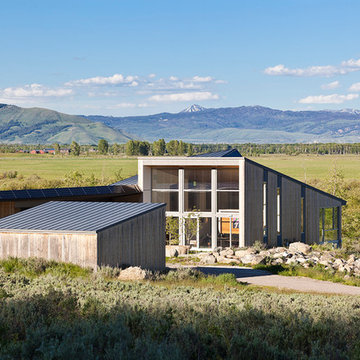
The site of this single story residence is at the base of the Teton Mountain range with views of canyons and peaks. To respond to this topographical edge condition, the form of the primary living space rises to capture this view. The entry sequence begins by arrival into a south facing “courtyard” defined by the house and an outbuilding. A linear porch accessed from the garage or the exterior leads to the entry. This ‘tail’ of the scheme wraps around itself, culminating at the expansive glazed wall and terrace beyond.
Project Year: 2008
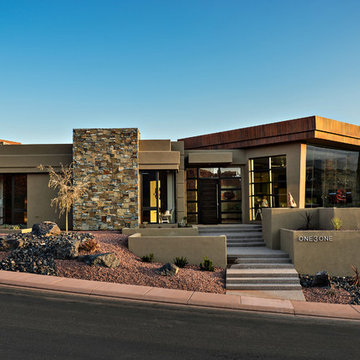
Danny Lee
Idée de décoration pour une façade de maison design de taille moyenne et de plain-pied avec un toit plat.
Idée de décoration pour une façade de maison design de taille moyenne et de plain-pied avec un toit plat.
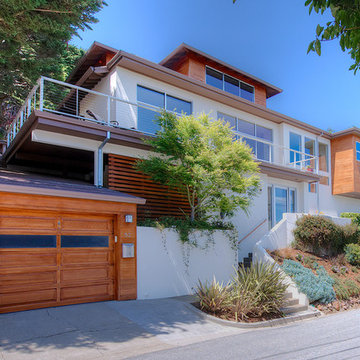
Stunning Contemporary with San Francisco Views! Rare and stunning contemporary home boasts sweeping views of San Francisco skyline, Bay Bridge and Alcatraz Island. Located in one of the best parts of Sausalito, this sun-drenched stunner features a truly magnificent gourmet kitchen, which opens to Great Room-style living, dining and family room areas. Luxurious Master Suite w/amazing views and privacy. Separate office/large wine cellar/huge storage and gar. Enjoy outdoors w/front view deck, large side patio, terraced gardens and more!
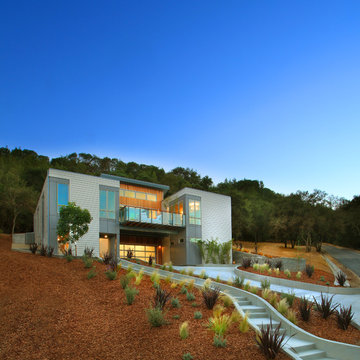
Habitat Design did the plant design and landscape styling for the 2012 Sunset Idea House in Healdsburg, CA. We also provided interior accents from our online store as well!
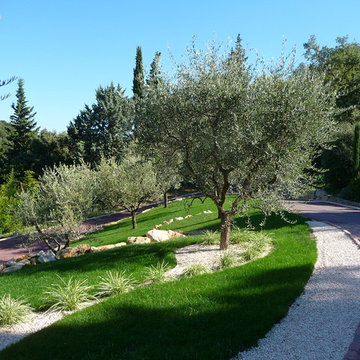
Nelumbo Garden Design
Réalisation d'un grand aménagement d'entrée ou allée de jardin méditerranéen avec une pente, une colline ou un talus.
Réalisation d'un grand aménagement d'entrée ou allée de jardin méditerranéen avec une pente, une colline ou un talus.
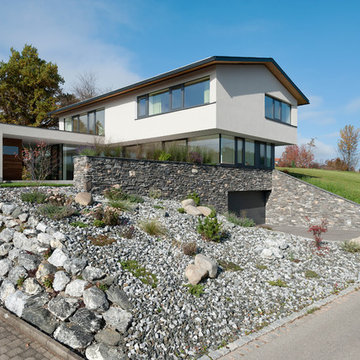
Fotograf: Herrmann Rupp
Cette photo montre une façade de maison beige tendance à deux étages et plus et de taille moyenne avec un toit à deux pans.
Cette photo montre une façade de maison beige tendance à deux étages et plus et de taille moyenne avec un toit à deux pans.
Idées déco de maisons bleues
1




















