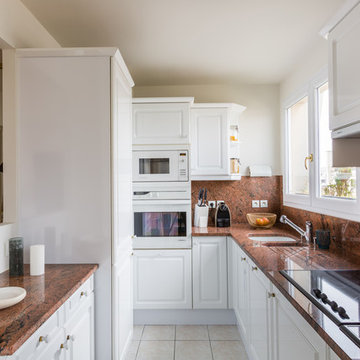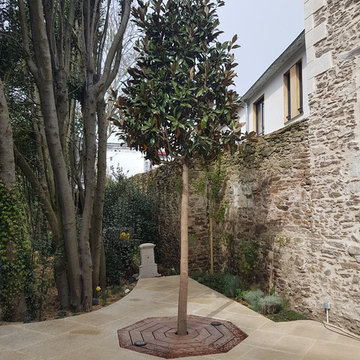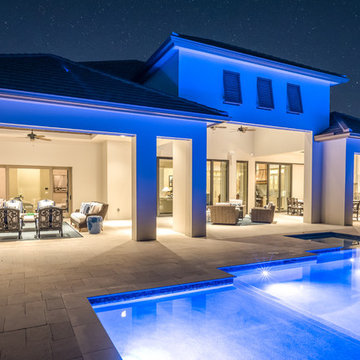Idées déco de maisons classiques

La cuisine a été conservée. Des ouvertures ont été crées de la cuisine vers l'entrée et de la cuisine vers le séjour afin d'ouvrir la cuisine sur la pièce de vie et lui donner plus de moderniser. Une couleur Champagne a été choisie pour donner un côté chic à cette cuisine.

Une cuisine avec le nouveau système box, complètement intégrée et dissimulée dans le séjour et une salle à manger.
Aménagement d'une grande salle à manger classique avec un mur beige, un sol en travertin, aucune cheminée, un sol beige et poutres apparentes.
Aménagement d'une grande salle à manger classique avec un mur beige, un sol en travertin, aucune cheminée, un sol beige et poutres apparentes.

Cette photo montre un grand xéropaysage arrière chic au printemps avec un bassin, une exposition ensoleillée et des pavés en pierre naturelle.

A guest bath in a vintage home is updated with classic blue and white Carrara Marble surfaces. An awkwardly placed jetted tub is replaced with a walk in shower and tiled in Blue Carrara Marble. The custom designed marble vanity complements the formality and charm of the home. Aged mirrored sconces , a gracefully shaped mirror and luxurious Polished Nickel plumbing fixtures add to the old-fashioned inviting elegance.
The homeowners now enjoy their favorite color in a stunning setting. They chose the original oil painting to complement the palette and are absolutely thrilled with this "Classic Beauty".

This pullout has storage bins for all your makeup, hair products or bathroom items and even has an electrical outlet built in so that you can plug in your hair dryer, straightener, etc.
Photography by Chris Veith

Inspiration pour une cuisine traditionnelle en U et bois brun de taille moyenne avec un évier encastré, un placard à porte shaker, un plan de travail en quartz modifié, une crédence blanche, une crédence en quartz modifié, un électroménager noir, un sol en bois brun, îlot, un sol marron, un plan de travail blanc, un plafond décaissé et un plafond en bois.

Angie Seckinger
Inspiration pour un grand salon traditionnel fermé avec un mur beige, une cheminée standard, un manteau de cheminée en pierre, éclairage et un plafond voûté.
Inspiration pour un grand salon traditionnel fermé avec un mur beige, une cheminée standard, un manteau de cheminée en pierre, éclairage et un plafond voûté.

Designed with family in mind for kitchen extension. Custom made kitchen, handcrafted at our workshop in Guildford, Surrey. Every inch of storage was thought through. There are 24 drawers, a breakfast pantry and glazed drinks bar cabinet. The oak table was designed and stained to bring the whole scheme together with the vintage Barristers Bookcases, a much loved family heir loom.

This creative transitional space was transformed from a very dated layout that did not function well for our homeowners - who enjoy cooking for both their family and friends. They found themselves cooking on a 30" by 36" tiny island in an area that had much more potential. A completely new floor plan was in order. An unnecessary hallway was removed to create additional space and a new traffic pattern. New doorways were created for access from the garage and to the laundry. Just a couple of highlights in this all Thermador appliance professional kitchen are the 10 ft island with two dishwashers (also note the heated tile area on the functional side of the island), double floor to ceiling pull-out pantries flanking the refrigerator, stylish soffited area at the range complete with burnished steel, niches and shelving for storage. Contemporary organic pendants add another unique texture to this beautiful, welcoming, one of a kind kitchen! Photos by David Cobb Photography.

The home office is used daily for this executive who works remotely. Everything was thoughtfully designed for the needs - a drink refrigerator and file drawers are built into the wall cabinetry; various lighting options, grass cloth wallpaper, swivel chairs and a wall-mounted tv

Exemple d'une très grande cuisine chic fermée avec un évier encastré, un placard avec porte à panneau surélevé, des portes de placard grises, un plan de travail en granite, une crédence grise, une crédence en céramique, un électroménager en acier inoxydable, parquet clair, un sol marron, un plan de travail beige et îlot.

A large Duravit Vero bathtub bestows the occupant with beautiful views across the garden whilst they relax.
Small alcoves at either end provide space for decoration and placement of necessities such as candles and lotions.
The natural grey 'Madagascar' porcelain wall and floor tiles from Porcelanosa have a realistic stone pattern which adds a visual element of interest to the surface finish.
Darren Chung

We are delighted to reveal our recent ‘House of Colour’ Barnes project.
We had such fun designing a space that’s not just aesthetically playful and vibrant, but also functional and comfortable for a young family. We loved incorporating lively hues, bold patterns and luxurious textures. What a pleasure to have creative freedom designing interiors that reflect our client’s personality.

Alder cabinets with an Antique Cherry stain and Carrara marble countertops and backsplash ledge.
Exemple d'une petite salle de bain chic en bois foncé avec un placard avec porte à panneau encastré, WC à poser, un carrelage bleu, des carreaux de céramique, un mur bleu, un sol en carrelage de céramique, un plan de toilette en marbre, un sol blanc, une cabine de douche à porte battante, un plan de toilette blanc, meuble simple vasque, meuble-lavabo encastré, du papier peint et un lavabo encastré.
Exemple d'une petite salle de bain chic en bois foncé avec un placard avec porte à panneau encastré, WC à poser, un carrelage bleu, des carreaux de céramique, un mur bleu, un sol en carrelage de céramique, un plan de toilette en marbre, un sol blanc, une cabine de douche à porte battante, un plan de toilette blanc, meuble simple vasque, meuble-lavabo encastré, du papier peint et un lavabo encastré.

Mom retreat a relaxing Master Bedroom in soft blue grey and white color palette. Paint color Benjamin Moore Brittany Blue, Circa Lighting, Custom bedside tables, Custom grey upholster bed, Lili Alessandra Bedding, Stark Carpet rug, Wallpaper panels thibaut, Paper flower Etsy

Cette photo montre une cuisine ouverte parallèle et encastrable chic avec un évier encastré, un placard à porte shaker, un plan de travail en quartz modifié, une crédence en marbre, un sol en bois brun et une péninsule.

Amazing transformation of a large family Kitchen, including banquette seating around the table. Sub Zero and Wolf appliances and hardware by Armac Martin are some of the top-of-the-line finishes.
Space planning and cabinetry: Jennifer Howard, JWH
Cabinet Installation: JWH Construction Management
Photography: Tim Lenz.

Plain and Fancy cabinets outfitted with Hafele hardward to left shelves up and out for ease of use.
Arthur Zobel
Aménagement d'une très grande cuisine américaine classique en U et bois brun avec un placard avec porte à panneau encastré, un plan de travail en quartz, une crédence beige, un sol en bois brun, îlot, un évier de ferme et un électroménager en acier inoxydable.
Aménagement d'une très grande cuisine américaine classique en U et bois brun avec un placard avec porte à panneau encastré, un plan de travail en quartz, une crédence beige, un sol en bois brun, îlot, un évier de ferme et un électroménager en acier inoxydable.

Rear Exterior of Home
Cette image montre une très grande façade de maison blanche traditionnelle de plain-pied.
Cette image montre une très grande façade de maison blanche traditionnelle de plain-pied.
Idées déco de maisons classiques
1



















