Idées déco de maisons craftsman de taille moyenne

Michele Lee Wilson
Aménagement d'une salle de bain craftsman en bois brun de taille moyenne avec un placard à porte shaker, WC séparés, un carrelage vert, un carrelage métro, un mur vert, un sol en carrelage de porcelaine, un lavabo encastré, un plan de toilette en marbre, un sol blanc et une cabine de douche à porte battante.
Aménagement d'une salle de bain craftsman en bois brun de taille moyenne avec un placard à porte shaker, WC séparés, un carrelage vert, un carrelage métro, un mur vert, un sol en carrelage de porcelaine, un lavabo encastré, un plan de toilette en marbre, un sol blanc et une cabine de douche à porte battante.

Our craftsman ranch features a mix of siding and stone to highlight architectural features like box and dormer windows and a lovely arched portico. White trim work provides a clean and crisp contrast to gray siding, and a side-entry garage maximizes space for the attractive craftsman elements of this ranch-style family home.
Siding Color/Brand: Georgia Pacific - Shadow
Shingles: Certainteed Landmark Weatherwood
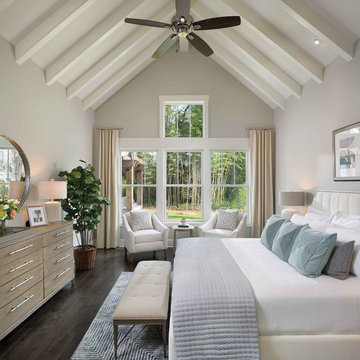
Aménagement d'une chambre parentale craftsman de taille moyenne avec un mur gris, un sol en bois brun et un sol marron.

Angle Eye Photography
Idée de décoration pour une entrée craftsman de taille moyenne avec un vestiaire, un mur beige, une porte simple et une porte blanche.
Idée de décoration pour une entrée craftsman de taille moyenne avec un vestiaire, un mur beige, une porte simple et une porte blanche.
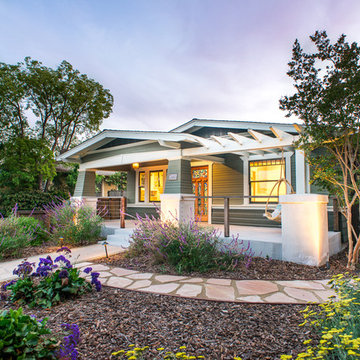
Aménagement d'une façade de maison verte craftsman en bois de taille moyenne et de plain-pied avec un toit à deux pans.
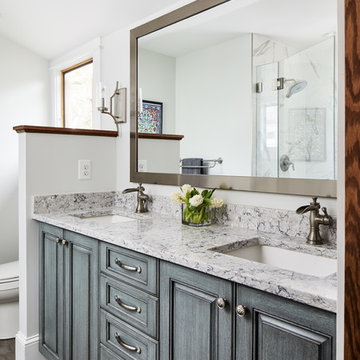
Stacy Zarin-Goldberg
Idées déco pour une salle de bain principale craftsman de taille moyenne avec un placard avec porte à panneau surélevé, des portes de placard bleues, WC à poser, un mur blanc, un sol en carrelage de céramique, un lavabo encastré, un plan de toilette en granite, un sol gris et un plan de toilette gris.
Idées déco pour une salle de bain principale craftsman de taille moyenne avec un placard avec porte à panneau surélevé, des portes de placard bleues, WC à poser, un mur blanc, un sol en carrelage de céramique, un lavabo encastré, un plan de toilette en granite, un sol gris et un plan de toilette gris.

Removal of two walls, create open floor plan, fabricated white finish kitchen cabinets, gray island with stained floating shelves. Under cabinet and shelving lighting.
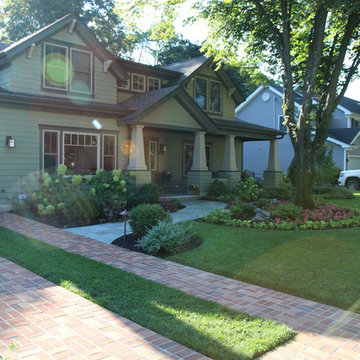
Cette photo montre un jardin avant craftsman de taille moyenne avec une exposition partiellement ombragée et des pavés en brique.
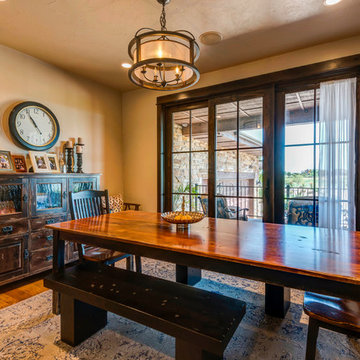
Idée de décoration pour une salle à manger craftsman fermée et de taille moyenne avec un mur beige, un sol en bois brun, aucune cheminée, un sol marron et éclairage.
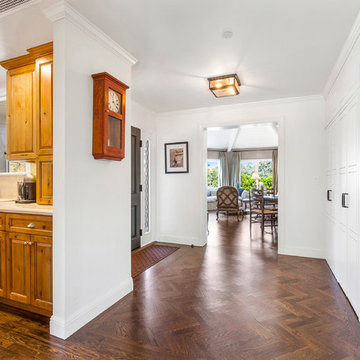
Idée de décoration pour un couloir craftsman de taille moyenne avec un mur blanc et un sol en bois brun.
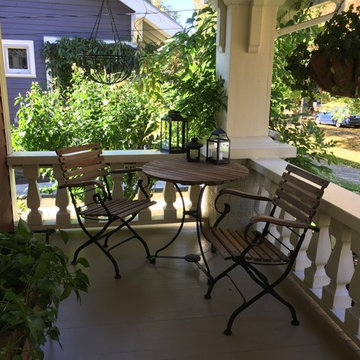
Rhonda Larson
Cette image montre un porche avec des plantes en pot avant craftsman de taille moyenne avec une terrasse en bois et une extension de toiture.
Cette image montre un porche avec des plantes en pot avant craftsman de taille moyenne avec une terrasse en bois et une extension de toiture.
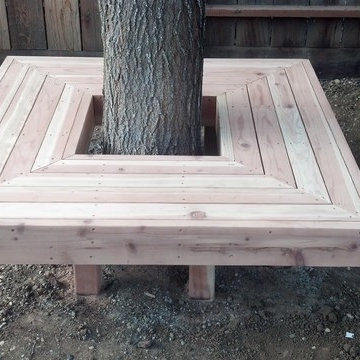
Jeff Wolden
Idées déco pour un terrain de sport extérieur arrière craftsman de taille moyenne et l'été avec une exposition ombragée et une terrasse en bois.
Idées déco pour un terrain de sport extérieur arrière craftsman de taille moyenne et l'été avec une exposition ombragée et une terrasse en bois.
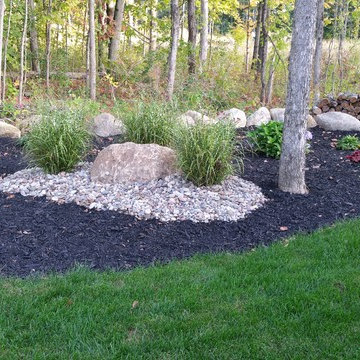
Idées déco pour un jardin arrière craftsman de taille moyenne avec un foyer extérieur et des pavés en béton.

Master Bath - Jeff Faye phtography
Cette photo montre une salle de bain principale craftsman en bois clair de taille moyenne avec un placard en trompe-l'oeil, une baignoire sur pieds, une douche d'angle, WC séparés, un carrelage blanc, des carreaux de céramique, un mur gris, un sol en carrelage de céramique, une vasque, un plan de toilette en bois et un sol multicolore.
Cette photo montre une salle de bain principale craftsman en bois clair de taille moyenne avec un placard en trompe-l'oeil, une baignoire sur pieds, une douche d'angle, WC séparés, un carrelage blanc, des carreaux de céramique, un mur gris, un sol en carrelage de céramique, une vasque, un plan de toilette en bois et un sol multicolore.
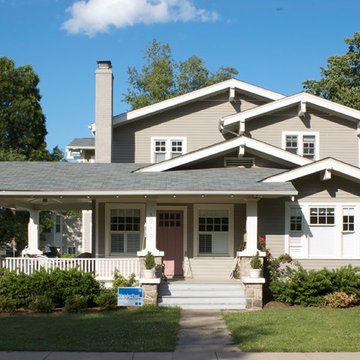
Peter VanderPoel
Idées déco pour une façade de maison grise craftsman de taille moyenne et à un étage avec un revêtement en vinyle, un toit à deux pans et un toit en shingle.
Idées déco pour une façade de maison grise craftsman de taille moyenne et à un étage avec un revêtement en vinyle, un toit à deux pans et un toit en shingle.

Réalisation d'une façade de maison multicolore craftsman en panneau de béton fibré de taille moyenne et à un étage avec un toit à deux pans et boîte aux lettres.

Kurtis Miller - KM Pics
Aménagement d'une façade de maison grise craftsman en planches et couvre-joints et bardage à clin de taille moyenne et à un étage avec un revêtement mixte, un toit à deux pans et un toit en shingle.
Aménagement d'une façade de maison grise craftsman en planches et couvre-joints et bardage à clin de taille moyenne et à un étage avec un revêtement mixte, un toit à deux pans et un toit en shingle.

This 1927 Spanish Colonial home was in dire need of an upgraded Master bathroom. We completely gutted the bathroom and re-framed the floor because the house had settled over time. The client selected hand crafted 3x6 white tile and we installed them over a full mortar bed in a Subway pattern. We reused the original pedestal sink and tub, but had the tub re-glazed. The shower rod is also original, but we had it dipped in Polish Chrome. We added two wall sconces and a store bought medicine cabinet.
Photos by Jessica Abler, Los Angeles, CA
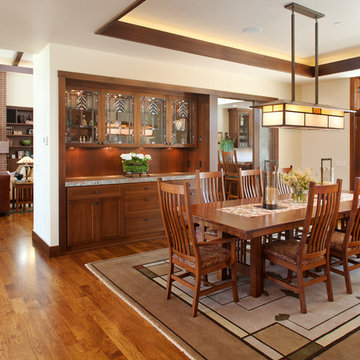
Brady Architectural Photography
Cette image montre une salle à manger ouverte sur le salon craftsman de taille moyenne avec un mur blanc, un sol en bois brun et aucune cheminée.
Cette image montre une salle à manger ouverte sur le salon craftsman de taille moyenne avec un mur blanc, un sol en bois brun et aucune cheminée.

Originally, the front of the house was on the left (eave) side, facing the primary street. Since the Garage was on the narrower, quieter side street, we decided that when we would renovate, we would reorient the front to the quieter side street, and enter through the front Porch.
So initially we built the fencing and Pergola entering from the side street into the existing Front Porch.
Then in 2003, we pulled off the roof, which enclosed just one large room and a bathroom, and added a full second story. Then we added the gable overhangs to create the effect of a cottage with dormers, so as not to overwhelm the scale of the site.
The shingles are stained Cabots Semi-Solid Deck and Siding Oil Stain, 7406, color: Burnt Hickory, and the trim is painted with Benjamin Moore Aura Exterior Low Luster Narraganset Green HC-157, (which is actually a dark blue).
Photo by Glen Grayson, AIA
Idées déco de maisons craftsman de taille moyenne
1


















