Idées déco de maisons de couleur bois

Idées déco pour une cuisine américaine craftsman en L et bois brun de taille moyenne avec un évier de ferme, un placard à porte shaker, un plan de travail en stéatite, une crédence blanche, une crédence en carrelage métro, un électroménager en acier inoxydable, un sol en bois brun et îlot.
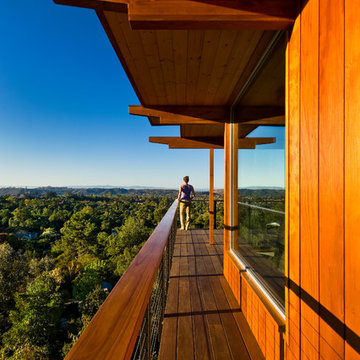
1950’s mid century modern hillside home.
full restoration | addition | modernization.
board formed concrete | clear wood finishes | mid-mod style.
Cette image montre un balcon vintage.
Cette image montre un balcon vintage.

This custom home built above an existing commercial building was designed to be an urban loft. The firewood neatly stacked inside the custom blue steel metal shelves becomes a design element of the fireplace. Photo by Lincoln Barber
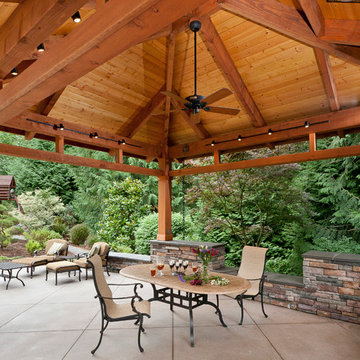
Timberframe with exposed cardecking over sanded concrete patio.
Cette image montre une grande terrasse arrière traditionnelle avec un gazebo ou pavillon, une cuisine d'été et une dalle de béton.
Cette image montre une grande terrasse arrière traditionnelle avec un gazebo ou pavillon, une cuisine d'été et une dalle de béton.
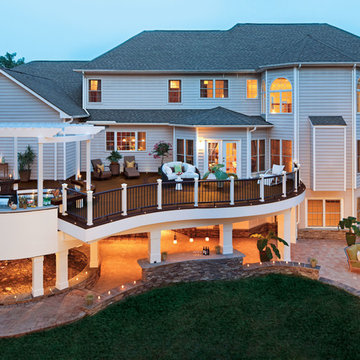
Designed using Trex Transcend decking in Spiced Rum – a warm, earthy umber featuring subtle shading and natural shade variations creating distinctive hardwood-like streaking and intense, tropical hues that will retain its lush looks for decades and Vintage Lantern – a deep-burnished bronze with Old World elegance.
Additional Trex products featured include Trex Transcend railing, Trex Pergola, Trex Elevations and Trex Outdoor Lighting.

Jason Hulet
Cette image montre un salon traditionnel ouvert avec un mur beige, éclairage et un plafond à caissons.
Cette image montre un salon traditionnel ouvert avec un mur beige, éclairage et un plafond à caissons.
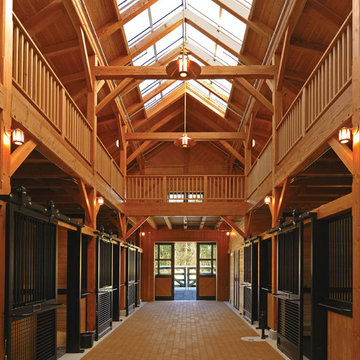
Photo by Marcus Gleysteen. With Blackburn Architects
Cette image montre une grange rustique.
Cette image montre une grange rustique.

Existing 100 year old Arts and Crafts home. Kitchen space was completely gutted down to framing. In floor heat, chefs stove, custom site-built cabinetry and soapstone countertops bring kitchen up to date.
Designed by Jean Rehkamp and Ryan Lawinger of Rehkamp Larson Architects.
Greg Page Photography

Small bath remodel inspired by Japanese Bath houses. Wood for walls was salvaged from a dock found in the Willamette River in Portland, Or.
Jeff Stern/In Situ Architecture

Photo: Corynne Pless © 2013 Houzz
Idées déco pour une cuisine américaine éclectique avec un placard à porte vitrée.
Idées déco pour une cuisine américaine éclectique avec un placard à porte vitrée.
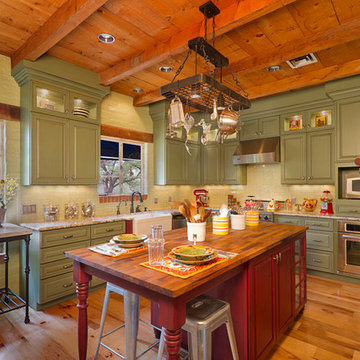
Another view of the red island with butcher block top.
Inspiration pour une cuisine traditionnelle en U avec un évier de ferme, un placard avec porte à panneau surélevé, des portes de placards vertess, un plan de travail en bois, une crédence beige et un électroménager en acier inoxydable.
Inspiration pour une cuisine traditionnelle en U avec un évier de ferme, un placard avec porte à panneau surélevé, des portes de placards vertess, un plan de travail en bois, une crédence beige et un électroménager en acier inoxydable.
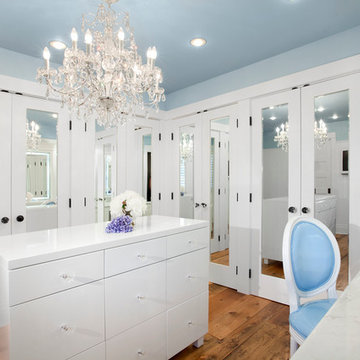
Dressing Room.
Ema Peter Photography
www.emapeter.com
Idées déco pour un dressing room classique avec des portes de placard blanches et un sol en bois brun.
Idées déco pour un dressing room classique avec des portes de placard blanches et un sol en bois brun.

Located upon a 200-acre farm of rolling terrain in western Wisconsin, this new, single-family sustainable residence implements today’s advanced technology within a historic farm setting. The arrangement of volumes, detailing of forms and selection of materials provide a weekend retreat that reflects the agrarian styles of the surrounding area. Open floor plans and expansive views allow a free-flowing living experience connected to the natural environment.

Robert Canfield Photography
Exemple d'un salon rétro avec un manteau de cheminée en brique, une cheminée d'angle et un sol blanc.
Exemple d'un salon rétro avec un manteau de cheminée en brique, une cheminée d'angle et un sol blanc.
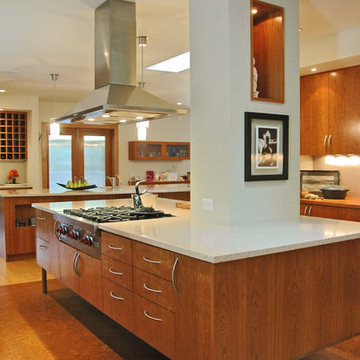
In this remodel, the kitchen forms a social hub flooded with natural light. Multiple islands are zoned by use: preparing, cooking, entertaining, and storage, and delineated by changes in flooring material and height. The remainder of the home is touched with thoughtful materials, as well as extensive energy updates including blown-in insulation, radiant heat flooring, solar, and daylighting.
Photos: Maggie Flickinger

Lower Deck with built-in sand box
Photography by Ross Van Pelt
Idées déco pour une terrasse contemporaine.
Idées déco pour une terrasse contemporaine.

Garden allee path with copper pipe trellis
Photo by: Jeffrey Edward Tryon of PDC
Réalisation d'un petit jardin design l'été avec du gravier et une exposition ombragée.
Réalisation d'un petit jardin design l'été avec du gravier et une exposition ombragée.
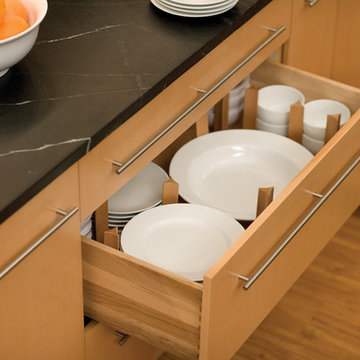
Sublime Storage Solutions - Dura Supreme's Dish Storage Drawer (DSD) Offers a convenient location below the countertop for stacks of plates and bowls.
Alectra Cabinetry is a sublime choice for the urban comforts of loft living that originated in Paris and New York's SoHo district. Now fashionable in metros around the globe, city living has never been so simple or sophisticated.
This Alectra kitchen dignifies its downtown digs with clean, contemporary lines and its uptown mix of sleek, natural materials. The featured stainless steel and Aluminum framed doors give this kitchen it's modern edge.
Request a FREE Brochure:
http://www.durasupreme.com/request-brochure
Find a dealer near you today:
http://www.durasupreme.com/dealer-locator
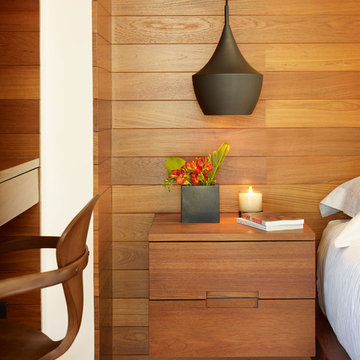
Photography: Eric Staudenmaier
Idées déco pour une chambre parentale exotique de taille moyenne avec un mur marron, parquet foncé et un sol marron.
Idées déco pour une chambre parentale exotique de taille moyenne avec un mur marron, parquet foncé et un sol marron.
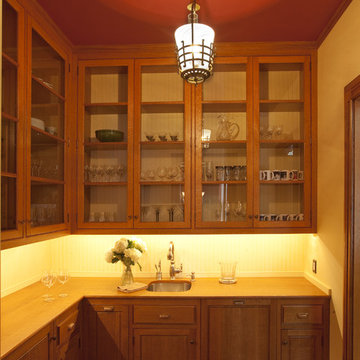
Originally designed by J. Merrill Brown in 1887, this Queen Anne style home sits proudly in Cambridge's Avon Hill Historic District. Past was blended with present in the restoration of this property to its original 19th century elegance. The design satisfied historical requirements with its attention to authentic detailsand materials; it also satisfied the wishes of the family who has been connected to the house through several generations.
Photo Credit: Peter Vanderwarker
Idées déco de maisons de couleur bois
6


















