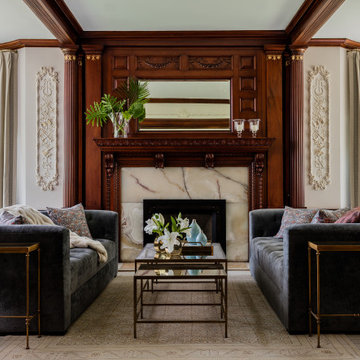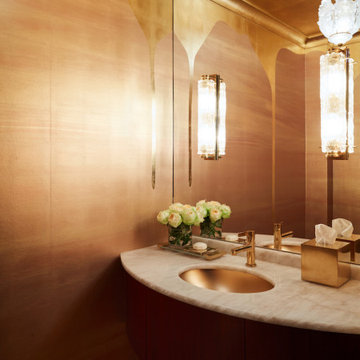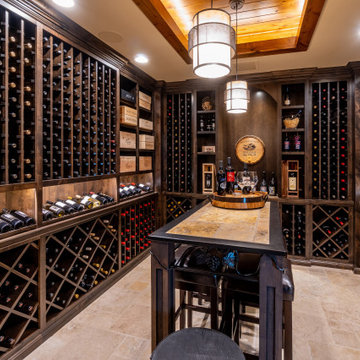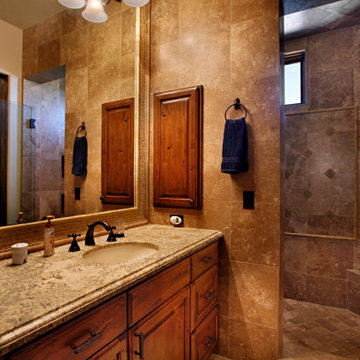Idées déco de maisons de couleur bois

Midcentury Modern inspired new build home. Color, texture, pattern, interesting roof lines, wood, light!
Cette image montre une petite entrée vintage avec un vestiaire, un mur blanc, parquet clair, une porte double, une porte en bois foncé et un sol marron.
Cette image montre une petite entrée vintage avec un vestiaire, un mur blanc, parquet clair, une porte double, une porte en bois foncé et un sol marron.

www.genevacabinet.com, Geneva Cabinet Company, Lake Geneva, WI., Lakehouse with kitchen open to screened in porch overlooking lake.
Réalisation d'un grand porche d'entrée de maison arrière marin avec des pavés en brique, une extension de toiture et un garde-corps en matériaux mixtes.
Réalisation d'un grand porche d'entrée de maison arrière marin avec des pavés en brique, une extension de toiture et un garde-corps en matériaux mixtes.

This is a new construction bathroom located in Fallbrook, CA. It was a large space with very high ceilings. We created a sculptural environment, echoing a curved soffit over a curved alcove soaking tub with a curved partition shower wall. The custom wood paneling on the curved wall and vanity wall perfectly balance the lines of the floating vanity and built-in medicine cabinets.
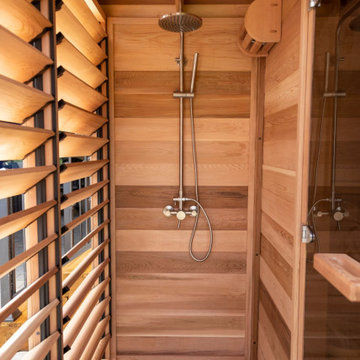
The Pure Cube CU580 Outdoor Sauna is a charming and sophisticated design that features 3 large window panels on the front wall and the door on either the left or right side wall. Create a calm and relaxing atmosphere with the optional semi-privacy panels that still have the double pane glass with a fixed cedar grill on the outside. The Pure Cube CU580 Sauna comes in easy to assemble wall and roof panels with a full cedar floor and EPDM rubber roof. This model comes with your choice of electric heater or Harvia M3 Wood Burning Heater and is spaciously designed to comfortably sit up to 5 adults. Relax and rejuvenate with your family or friends in this clean and modern Pure Cube Sauna kit.

A black steel backsplash extends from the kitchen counter to the ceiling. The kitchen island is faced with the same steel and topped with a white Caeserstone.

Outdoor kitchen with built-in BBQ, sink, stainless steel cabinetry, and patio heaters.
Design by: H2D Architecture + Design
www.h2darchitects.com
Built by: Crescent Builds
Photos by: Julie Mannell Photography

Réalisation d'une petite salle de bain design en bois foncé avec un mur noir, carreaux de ciment au sol, un plan de toilette en granite, un sol noir, une niche, meuble double vasque, meuble-lavabo encastré, un placard à porte plane, un lavabo intégré et un plan de toilette gris.

This home was built in an infill lot in an older, established, East Memphis neighborhood. We wanted to make sure that the architecture fits nicely into the mature neighborhood context. The clients enjoy the architectural heritage of the English Cotswold and we have created an updated/modern version of this style with all of the associated warmth and charm. As with all of our designs, having a lot of natural light in all the spaces is very important. The main gathering space has a beamed ceiling with windows on multiple sides that allows natural light to filter throughout the space and also contains an English fireplace inglenook. The interior woods and exterior materials including the brick and slate roof were selected to enhance that English cottage architecture.
Builder: Eddie Kircher Construction
Interior Designer: Rhea Crenshaw Interiors
Photographer: Ross Group Creative

Reforma integral Sube Interiorismo www.subeinteriorismo.com
Fotografía Biderbost Photo
Idées déco pour une salle de bain principale scandinave de taille moyenne avec des portes de placard blanches, une douche à l'italienne, WC suspendus, un carrelage bleu, des carreaux de céramique, un sol en carrelage de céramique, une vasque, un plan de toilette en stratifié, une cabine de douche à porte battante, un plan de toilette marron, une niche, meuble simple vasque, meuble-lavabo encastré, un mur bleu, un sol beige et un placard à porte plane.
Idées déco pour une salle de bain principale scandinave de taille moyenne avec des portes de placard blanches, une douche à l'italienne, WC suspendus, un carrelage bleu, des carreaux de céramique, un sol en carrelage de céramique, une vasque, un plan de toilette en stratifié, une cabine de douche à porte battante, un plan de toilette marron, une niche, meuble simple vasque, meuble-lavabo encastré, un mur bleu, un sol beige et un placard à porte plane.

Kitchen island with flush inset raised panel doors/drawers, & pullout trash cans.
Idée de décoration pour une cuisine américaine de taille moyenne avec un évier de ferme, un placard avec porte à panneau surélevé, des portes de placard blanches, un plan de travail en granite, une crédence blanche, une crédence en mosaïque, un électroménager en acier inoxydable, un sol en bois brun, îlot, un sol marron et plan de travail noir.
Idée de décoration pour une cuisine américaine de taille moyenne avec un évier de ferme, un placard avec porte à panneau surélevé, des portes de placard blanches, un plan de travail en granite, une crédence blanche, une crédence en mosaïque, un électroménager en acier inoxydable, un sol en bois brun, îlot, un sol marron et plan de travail noir.

Custom IKEA Kitchem Remodel by John Webb Construction using Dendra Doors Modern Slab Profile in VG Doug Fir veneer finish.
Cette image montre une cuisine américaine design en bois clair de taille moyenne avec un évier encastré, un placard à porte plane, îlot, une crédence noire, une crédence en céramique, un électroménager en acier inoxydable, un sol beige, plan de travail noir et un plafond voûté.
Cette image montre une cuisine américaine design en bois clair de taille moyenne avec un évier encastré, un placard à porte plane, îlot, une crédence noire, une crédence en céramique, un électroménager en acier inoxydable, un sol beige, plan de travail noir et un plafond voûté.
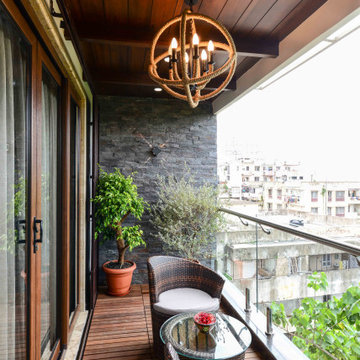
Best place unwind, relax and have a cup of coffee
Idées déco pour un balcon contemporain.
Idées déco pour un balcon contemporain.

Elegant Dining Room
Inspiration pour une salle à manger traditionnelle fermée et de taille moyenne avec un mur jaune, parquet foncé, une cheminée standard, un manteau de cheminée en pierre, un sol marron et du papier peint.
Inspiration pour une salle à manger traditionnelle fermée et de taille moyenne avec un mur jaune, parquet foncé, une cheminée standard, un manteau de cheminée en pierre, un sol marron et du papier peint.

Beautiful, modern estate in Austin Texas. Stunning views from the outdoor kitchen and back porch. Chef's kitchen with unique island and entertaining spaces. Tons of storage and organized master closet.

Master Bath
Inspiration pour une salle de bain principale traditionnelle avec un placard à porte shaker, des portes de placard marrons, une douche à l'italienne, WC à poser, un carrelage blanc, des carreaux de porcelaine, un mur beige, sol en béton ciré, une vasque, un plan de toilette en quartz modifié, un sol marron, une cabine de douche à porte battante, un plan de toilette blanc, meuble double vasque et meuble-lavabo encastré.
Inspiration pour une salle de bain principale traditionnelle avec un placard à porte shaker, des portes de placard marrons, une douche à l'italienne, WC à poser, un carrelage blanc, des carreaux de porcelaine, un mur beige, sol en béton ciré, une vasque, un plan de toilette en quartz modifié, un sol marron, une cabine de douche à porte battante, un plan de toilette blanc, meuble double vasque et meuble-lavabo encastré.
Idées déco de maisons de couleur bois
8



















