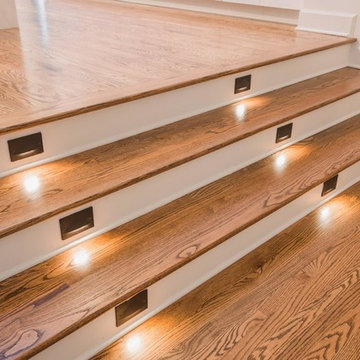Idées déco de maisons de couleur bois
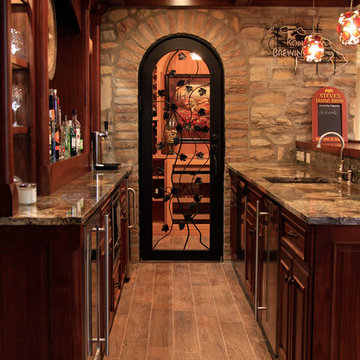
The coffered ceiling, custom iron door surrounded by stonework, walnut cabinetry, coordinating granite tops, and porcelain tile flooring create a grand entrance into the Wine Cellar.
-Photo by Jack Figgins
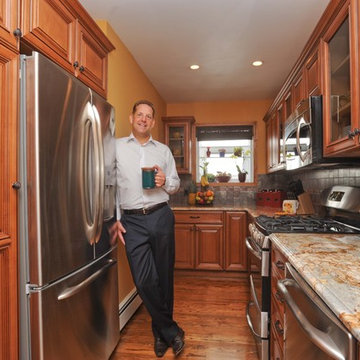
This kitchen had and still has a very narrow footprint. We enclosed client's washer/dryer behind new cabinetry and refaced existing 80's maple cabinets in rich mid tone wood with new granite and backsplah all in warm tones with lots of drama. This kitchen may be tight but it's totally functional and well stocked

This small, rustic, kitchen is part of a 1200 sq ft cabin near the California coast- Hollister Ranch. There is no electricity, only wind power. We used the original wood siding inside, and washed it with a light stain to lighten the cabin. The kitchen is completely redesigned, using natural handscraped pine with a glaze coat. Stainless steel hood, skylight, and pine flooring. We used a natural sided wood beam to support the upper cabinets, with wood pegs for hanging vegetables and flowers drying. A hand made wrought iron pot rack is above the sink, in front of the window. Antique pine table, and custom made chairs.
Multiple Ranch and Mountain Homes are shown in this project catalog: from Camarillo horse ranches to Lake Tahoe ski lodges. Featuring rock walls and fireplaces with decorative wrought iron doors, stained wood trusses and hand scraped beams. Rustic designs give a warm lodge feel to these large ski resort homes and cattle ranches. Pine plank or slate and stone flooring with custom old world wrought iron lighting, leather furniture and handmade, scraped wood dining tables give a warmth to the hard use of these homes, some of which are on working farms and orchards. Antique and new custom upholstery, covered in velvet with deep rich tones and hand knotted rugs in the bedrooms give a softness and warmth so comfortable and livable. In the kitchen, range hoods provide beautiful points of interest, from hammered copper, steel, and wood. Unique stone mosaic, custom painted tile and stone backsplash in the kitchen and baths.
designed by Maraya Interior Design. From their beautiful resort town of Ojai, they serve clients in Montecito, Hope Ranch, Malibu, Westlake and Calabasas, across the tri-county areas of Santa Barbara, Ventura and Los Angeles, south to Hidden Hills- north through Solvang and more.
Photo by Peter Malinowski
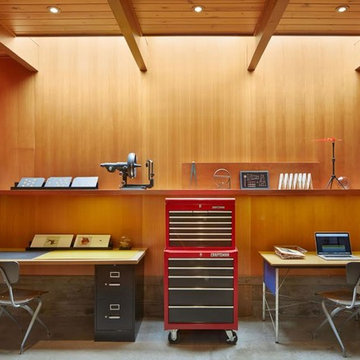
Home office with two freestanding light wood desks and grey chairs, floating shelves above desks, light wood paneled walls, exposed beam ceiling with skylights, and concrete floors in mid-century-modern home renovation in the Berkeley Hills.- Photo by Bruce Damonte.

Réalisation d'une chambre d'enfant tradition de taille moyenne avec un mur bleu, moquette, un sol beige et un lit mezzanine.
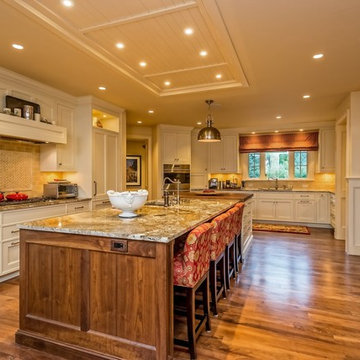
Idée de décoration pour une cuisine ouverte parallèle tradition de taille moyenne avec un évier encastré, un placard à porte shaker, des portes de placard blanches, un plan de travail en granite, une crédence beige, une crédence en céramique, un électroménager en acier inoxydable, parquet foncé, îlot et un sol marron.
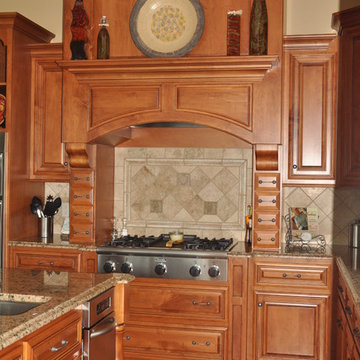
Idée de décoration pour une grande cuisine américaine tradition en bois brun et L avec un évier encastré, un placard avec porte à panneau surélevé, un plan de travail en granite, une crédence beige, une crédence en carrelage de pierre, un électroménager en acier inoxydable, un sol en bois brun et îlot.
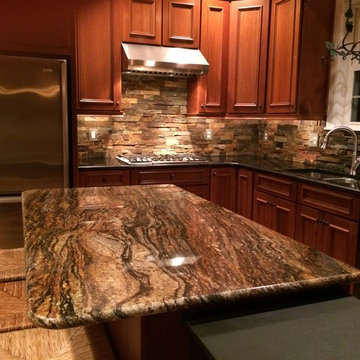
Cette image montre une cuisine chalet en L et bois foncé de taille moyenne avec un évier 2 bacs, un placard avec porte à panneau encastré, un plan de travail en granite, une crédence marron, une crédence en carrelage de pierre, un électroménager en acier inoxydable, un sol en bois brun et îlot.
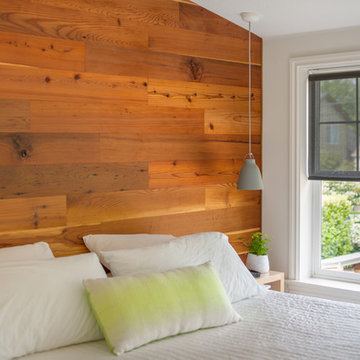
Residential remodel of an attic space added a master bedroom, master bath and nursery as well as much-needed built-in custom storage into the hallway and eave spaces. Light-filled on even the most overcast days, this Portland residence is bright and airy with balance of natural materials playing off a white backdrop. The cedar wood plank walls in the master bedroom and bath give a tactile sense of natural materials and make the rooms glow.
All photos: Josh Partee Photography
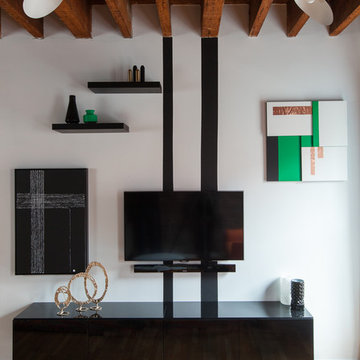
Alan Gastelum (www.alangastelum.com)
Idée de décoration pour un salon bohème de taille moyenne avec une salle de réception, un mur blanc, parquet clair et un téléviseur fixé au mur.
Idée de décoration pour un salon bohème de taille moyenne avec une salle de réception, un mur blanc, parquet clair et un téléviseur fixé au mur.
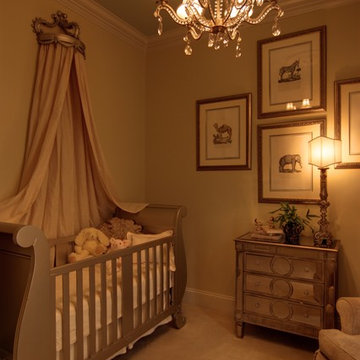
Elegant baby's nursery with mirrored furniture and sleigh bed crib (Bratt Decor), crystal chandelier (Curry & Company), custom linen Austrien sheers, custom valance and drapery panels. Crown bed corona with linen panels and swivel-rocker with ottoman (Lee Industries). Hand-colored prints in custom framing. Nelson Wilson Interiors photography.

This 1960s home was in original condition and badly in need of some functional and cosmetic updates. We opened up the great room into an open concept space, converted the half bathroom downstairs into a full bath, and updated finishes all throughout with finishes that felt period-appropriate and reflective of the owner's Asian heritage.
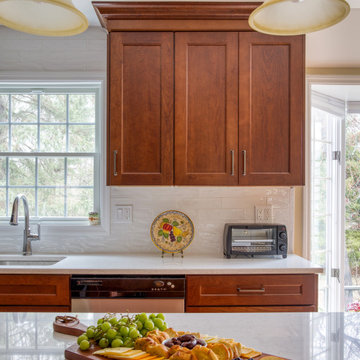
Inspiration pour une petite cuisine ouverte traditionnelle en L et bois brun avec un placard avec porte à panneau encastré, un plan de travail en quartz modifié, une crédence blanche, une crédence en céramique, îlot et un plan de travail blanc.

Cindy Apple
Cette image montre une petite cuisine minimaliste en bois clair avec un évier encastré, un placard à porte plane, un plan de travail en quartz modifié, une crédence blanche, une crédence en céramique, un électroménager en acier inoxydable, un sol en linoléum, îlot, un sol multicolore et un plan de travail blanc.
Cette image montre une petite cuisine minimaliste en bois clair avec un évier encastré, un placard à porte plane, un plan de travail en quartz modifié, une crédence blanche, une crédence en céramique, un électroménager en acier inoxydable, un sol en linoléum, îlot, un sol multicolore et un plan de travail blanc.

Réalisation d'une salle de bain principale tradition en bois brun de taille moyenne avec un carrelage noir et blanc, des carreaux de porcelaine, un mur blanc, un sol en carrelage de terre cuite, un lavabo encastré, un plan de toilette en marbre, un plan de toilette blanc, un sol blanc et un placard avec porte à panneau encastré.
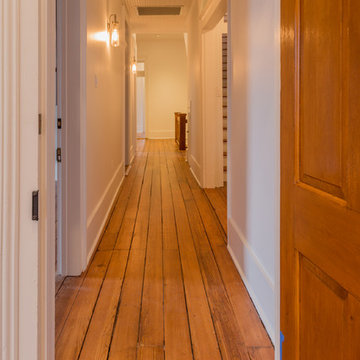
Darren Heine
Cette photo montre un couloir industriel de taille moyenne avec un mur blanc, un sol en bois brun et un sol marron.
Cette photo montre un couloir industriel de taille moyenne avec un mur blanc, un sol en bois brun et un sol marron.
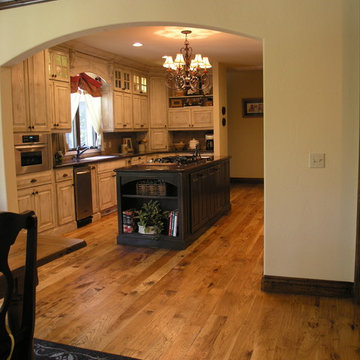
Inspiration pour une cuisine américaine traditionnelle en U et bois clair de taille moyenne avec un évier encastré, un placard avec porte à panneau surélevé, un plan de travail en granite, une crédence beige, un électroménager en acier inoxydable, un sol en bois brun et îlot.
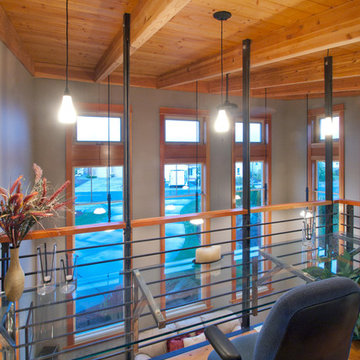
The Telgenhoff Residence uses a complex blend of material, texture and color to create a architectural design that reflects the Northwest Lifestyle. This project was completely designed and constructed by Craig L. Telgenhoff.
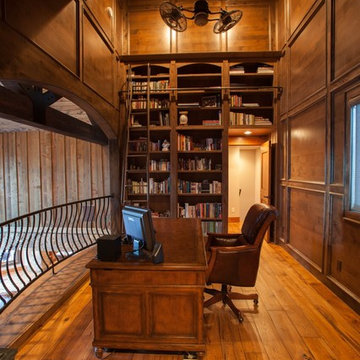
Aménagement d'un bureau montagne de taille moyenne avec une bibliothèque ou un coin lecture, un mur marron, un sol en bois brun et un bureau indépendant.
Idées déco de maisons de couleur bois
8



















