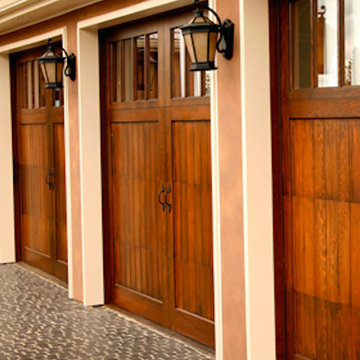Idées déco de maisons de couleur bois

The kitchen of this late-1950s ranch home was separated from the dining and living areas by two walls. To gain more storage and create a sense of openness, two banks of custom cabinetry replace the walls. The installation of multiple skylights floods the space with light. The remodel respects the mid-20th century lines of the home while giving it a 21st century freshness. Photo by Mosby Building Arts.

The soothing coastal vibes of this bathroom remodel are sure to take you to a place of calm. What a transformation this project underwent! Not only did we transform this bathroom into a spa-like sanctuary, but we also did it ahead of schedule. That's a rare occurrence in the construction and design industry.
We removed the tub and extended out the wall for the shower, which the homeowners chose to expand. This created a walk-in space, made to look even bigger by its frameless glass and large format, linen-look porcelain tile on the walls. For the shower floor, we selected a blue multicolored penny tile, and for the accent band, an opulent glass mosaic tile in dreamy ocean tones. The accent tile also graces the back of a new wall niche. This shower is now beautiful and functional.
To address the issues of storage, we removed a wall, freeing up space near the toilet, which was much-needed. Now there is a custom-built linen pantry crafted from alder wood stretching to the ceiling, adding to the visual height of the room and making the bathroom just work better.
A new vanity, also made of alder wood, and the linen closet were both stained a rich, warm tone to show off that gorgeous grain. For the walls, we chose a cool blue hue that is soothing and fresh.
The accent tile from the shower was carried behind the vanity's two LED mirrors for a bold visual impact. I love the reflection of the light on the tile! The LED mirrors are pretty high-tech, with a defogger and a dimmer to adjust the light levels.
Topping the vanity is a creamy quartz countertop, two under-mount sinks, and plumbing and cabinetry hardware in brushed nickel finishes. The cabinet knobs have a stunning iridescent shell that's hard to miss.
For the floors, we went with a large-format porcelain tile in dark grey that complements the coloring of the space as well as the look and feel.
As a final touch, floating shelves in the same rich wood-tone create additional space for décor items and storage. I styled the shelves with items to inspire and soothe this dreamy bathroom.

This custom hillside home takes advantage of the terrain in order to provide sweeping views of the local Silver Lake neighborhood. A stepped sectional design provides balconies and outdoor space at every level.

Pasadena, CA - Complete Bathroom Addition to an Existing House
For this Master Bathroom Addition to an Existing Home, we first framed out the home extension, and established a water line for Bathroom. Following the framing process, we then installed the drywall, insulation, windows and rough plumbing and rough electrical.
After the room had been established, we then installed all of the tile; shower enclosure, backsplash and flooring.
Upon the finishing of the tile installation, we then installed all of the sliding barn door, all fixtures, vanity, toilet, lighting and all other needed requirements per the Bathroom Addition.

Réalisation d'une très grande cuisine américaine vintage en bois clair avec un évier encastré, un placard à porte vitrée, un plan de travail en surface solide, une crédence beige, une crédence en carreau de verre, un électroménager blanc, un sol en carrelage de céramique, îlot et un sol gris.

Container House interior
Exemple d'une petite cuisine américaine scandinave en bois clair et L avec un évier de ferme, un placard à porte plane, un plan de travail en bois, sol en béton ciré, îlot, un sol beige et un plan de travail beige.
Exemple d'une petite cuisine américaine scandinave en bois clair et L avec un évier de ferme, un placard à porte plane, un plan de travail en bois, sol en béton ciré, îlot, un sol beige et un plan de travail beige.

Idées déco pour un hall d'entrée classique de taille moyenne avec un mur blanc, un sol en carrelage de céramique, une porte simple, une porte en bois foncé et un sol beige.

Finecraft Contractors, Inc.
Soleimani Photography
Aménagement d'une grande cuisine ouverte craftsman en U avec un évier encastré, des portes de placard marrons, un plan de travail en granite, une crédence beige, une crédence en terre cuite, un électroménager en acier inoxydable, parquet clair, un sol marron, un placard à porte affleurante et aucun îlot.
Aménagement d'une grande cuisine ouverte craftsman en U avec un évier encastré, des portes de placard marrons, un plan de travail en granite, une crédence beige, une crédence en terre cuite, un électroménager en acier inoxydable, parquet clair, un sol marron, un placard à porte affleurante et aucun îlot.
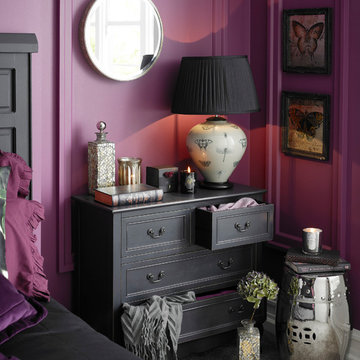
The moody bedroom is deeply relaxing, with deep purple walls, black bedroom furniture and hits of metallics that pick up the light. A feminine feel is achieved by layering textures and arrangement of metallic trinket boxes.

Ambient lighting in this great room washes the ceiling and beams reflecting down to provide a warm glow. Task lighting over the counters provide the level of light required to cook and clean without disrupting the glow. Art lighting for the fireplace and additional task lighting for the seating areas create the final layers.

Cette photo montre une petite salle d'eau montagne en bois foncé avec une vasque, un plan de toilette en granite, un placard en trompe-l'oeil, WC séparés, un carrelage multicolore, un carrelage de pierre, un mur beige et un sol en linoléum.

Dan Rockafellow Photography
Sandstone Quartzite Countertops
Flagstone Flooring
Real stone shower wall with slate side walls
Wall-Mounted copper faucet and copper sink
Dark green ceiling (not shown)
Over-scale rustic pendant lighting
Custom shower curtain
Green stained vanity cabinet with dimming toe-kick lighting
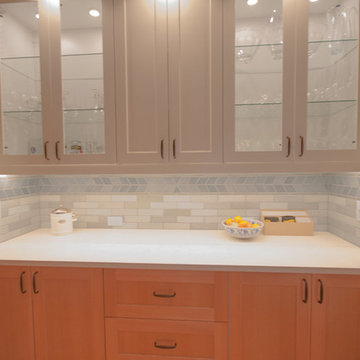
Dendra Doors created these Douglas Fir Ikea kitchen cabinet doors in a shaker style for the butler pantry. The uppers are a custom painted shaker door with clear glass fronts and shelves. Ikea Butler pantry is extremely funtional using their Sektion cabinets. The Douglas Fir wood was locally sourced in Oregon for the highest quality possible. www.dendradoors.com
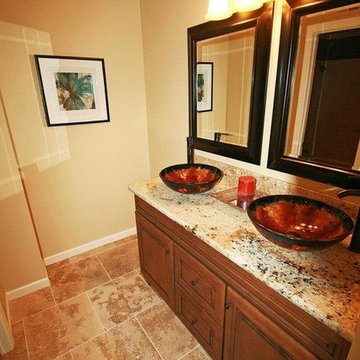
Completely renovated home in San Diego. We remodeled this home from the ground up. The inspiration for the design of this house was the black scroll design decorative tile in the master bathroom shower. We incorporated black accents throughout by adding a black iron staircase, black glass tile on the fireplace and a medallion with black accents in the entry way.
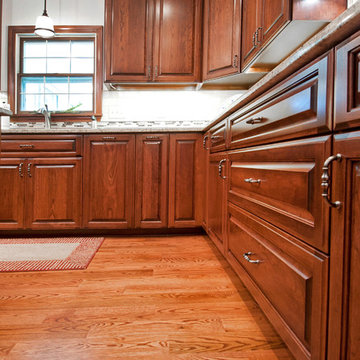
Karli Moore Photography
Exemple d'une grande cuisine américaine chic en U et bois brun avec un évier encastré, un placard avec porte à panneau surélevé, un plan de travail en granite, une crédence beige, une crédence en carreau de ciment, un électroménager en acier inoxydable, parquet foncé et îlot.
Exemple d'une grande cuisine américaine chic en U et bois brun avec un évier encastré, un placard avec porte à panneau surélevé, un plan de travail en granite, une crédence beige, une crédence en carreau de ciment, un électroménager en acier inoxydable, parquet foncé et îlot.
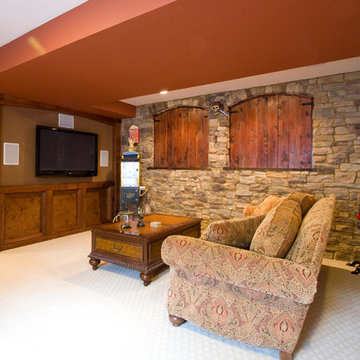
Exemple d'un sous-sol montagne semi-enterré et de taille moyenne avec un mur rouge, moquette, aucune cheminée et un sol beige.
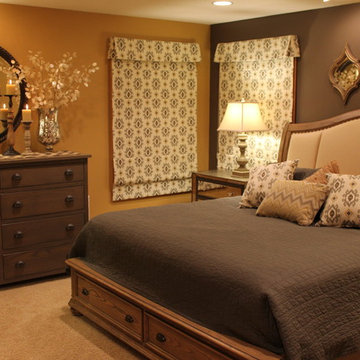
Emily Wetmore-Davis
A&W Furniture, Finds and Design
www.awfurniture.com
Redwood Falls, MN
Inspiration pour une chambre traditionnelle avec un mur gris.
Inspiration pour une chambre traditionnelle avec un mur gris.

Beautiful kitchen remodel that includes bamboo cabinets, recycled glass countertops, recycled glass tile backsplash, and many wonderful amenities for organizing.
Idées déco de maisons de couleur bois
3




















