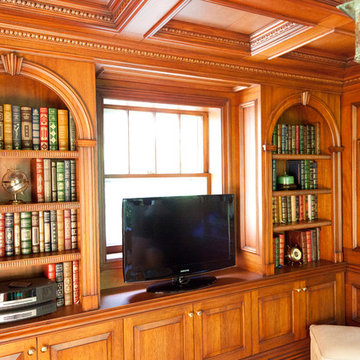Idées déco de maisons de couleur bois
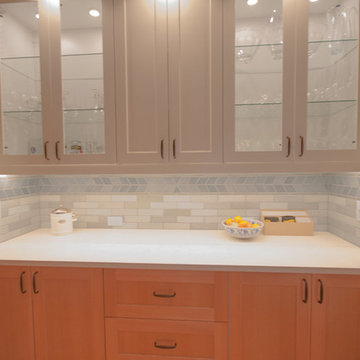
Dendra Doors created these Douglas Fir Ikea kitchen cabinet doors in a shaker style for the butler pantry. The uppers are a custom painted shaker door with clear glass fronts and shelves. Ikea Butler pantry is extremely funtional using their Sektion cabinets. The Douglas Fir wood was locally sourced in Oregon for the highest quality possible. www.dendradoors.com

Light, spacious kitchen with plywood cabinetry, recycled blackbutt kitchen island. The popham design tiles complete the picture.
Exemple d'une cuisine américaine parallèle tendance en bois clair de taille moyenne avec un évier 2 bacs, un plan de travail en bois, une crédence verte, une crédence en carreau de ciment, un électroménager en acier inoxydable, parquet clair, îlot et un placard à porte plane.
Exemple d'une cuisine américaine parallèle tendance en bois clair de taille moyenne avec un évier 2 bacs, un plan de travail en bois, une crédence verte, une crédence en carreau de ciment, un électroménager en acier inoxydable, parquet clair, îlot et un placard à porte plane.

Aménagement d'une petite porte d'entrée éclectique avec un mur beige, parquet clair, une porte simple, une porte marron et un sol marron.

Cette image montre une petite cuisine traditionnelle en U fermée avec un évier de ferme, un placard à porte shaker, des portes de placard jaunes, un plan de travail en stéatite, une crédence blanche, une crédence en carrelage métro, un électroménager en acier inoxydable, parquet clair et aucun îlot.
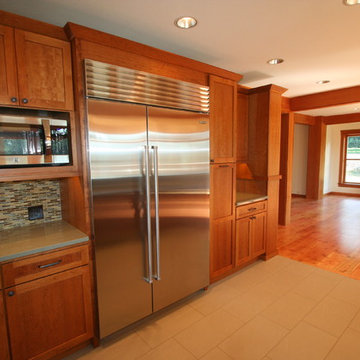
This beautiful craftsman kitchen boasts cherry shaker StarMark cabinets, quartz counters, micro subway tile backsplash, multiple sinks, and floating shelves. Joe Gates Construction, Inc offers full service custom building, remodeling and project management. From design and permitting to their team of expert craftsmen, call on them for excellent results in your next building project.

Cette photo montre une petite cuisine ouverte chic en L et bois brun avec un évier encastré, un placard à porte shaker, un plan de travail en quartz modifié, une crédence marron, une crédence en carreau de verre, un électroménager en acier inoxydable et une péninsule.
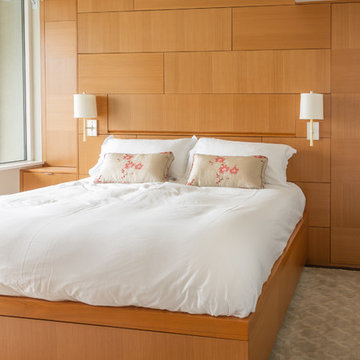
Custom Teak cabinets line the headboard wall. Cabinets feature lift up doors to expose storage space behind each of the panels.
Photo by Alabastro Photography
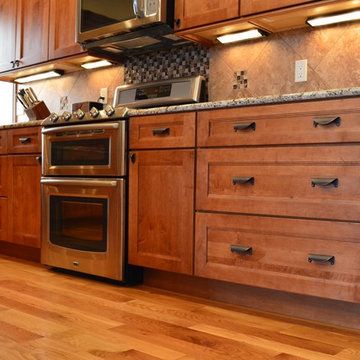
Kitchen design and photography by Jennifer Hayes of Castle Kitchens and Interiors
Réalisation d'une grande cuisine américaine craftsman en L et bois brun avec un évier 1 bac, un placard avec porte à panneau encastré, un plan de travail en granite, une crédence en céramique, un électroménager en acier inoxydable et îlot.
Réalisation d'une grande cuisine américaine craftsman en L et bois brun avec un évier 1 bac, un placard avec porte à panneau encastré, un plan de travail en granite, une crédence en céramique, un électroménager en acier inoxydable et îlot.

J.W. Smith Photography
Réalisation d'un hall d'entrée champêtre de taille moyenne avec un mur beige, un sol en bois brun, une porte simple et une porte rouge.
Réalisation d'un hall d'entrée champêtre de taille moyenne avec un mur beige, un sol en bois brun, une porte simple et une porte rouge.

RB Hill
Idée de décoration pour une cuisine ouverte tradition en bois brun et L de taille moyenne avec un placard à porte plane, un plan de travail en bois, un évier encastré, une crédence beige, une crédence en carrelage de pierre, un électroménager en acier inoxydable, un sol en bois brun et îlot.
Idée de décoration pour une cuisine ouverte tradition en bois brun et L de taille moyenne avec un placard à porte plane, un plan de travail en bois, un évier encastré, une crédence beige, une crédence en carrelage de pierre, un électroménager en acier inoxydable, un sol en bois brun et îlot.
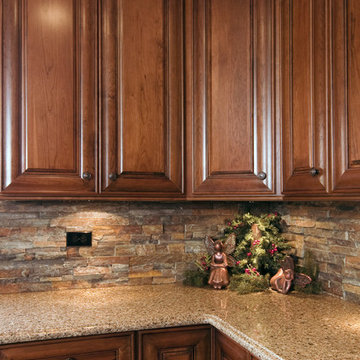
All design and construction by DESIGNfirst Builders of Itasca, Il.
Photography by Anne Klemmer.
Aménagement d'une cuisine encastrable classique en L et bois brun fermée et de taille moyenne avec un placard avec porte à panneau surélevé, un plan de travail en granite, une crédence marron, une crédence en carrelage de pierre, parquet foncé, îlot et un sol marron.
Aménagement d'une cuisine encastrable classique en L et bois brun fermée et de taille moyenne avec un placard avec porte à panneau surélevé, un plan de travail en granite, une crédence marron, une crédence en carrelage de pierre, parquet foncé, îlot et un sol marron.

Former closet converted to ensuite bathroom.
Cette image montre une salle d'eau traditionnelle de taille moyenne avec un carrelage métro, un carrelage blanc, un mur blanc, un sol en carrelage de terre cuite, un lavabo de ferme et un plan de toilette en surface solide.
Cette image montre une salle d'eau traditionnelle de taille moyenne avec un carrelage métro, un carrelage blanc, un mur blanc, un sol en carrelage de terre cuite, un lavabo de ferme et un plan de toilette en surface solide.

Inspiration pour une salle de bain principale rustique de taille moyenne avec des portes de placard blanches, une douche à l'italienne, WC séparés, un carrelage blanc, un carrelage métro, un mur blanc, un sol en carrelage de terre cuite, un lavabo encastré, un plan de toilette en marbre, un sol gris, une cabine de douche à porte battante, un plan de toilette gris et un placard avec porte à panneau encastré.

Alexey Gold-Dvoryadkin
Please see link for rug:
https://shopyourdecor.com/products/rainbow-geometric-rug

This client wanted plenty of storage, therefore their designer Lucy fitted in storage on either side of the fireplace, but she also found room for an enormous wardrobe on the other side of the room too and suggested painting both wardrobes the same colour as the wall behind to help them blend in. The artwork and the fireplace provide a great contrast against the blue walls which catches your eye instead.
Want to transform your home with the UK’s #1 Interior Design Service? You can collaborate with professional and highly experienced designers, as well as our team of skilled Personal Shoppers to achieve your happy home effortlessly, all at a happy price.
For more inspiration visit our site to see more projects

Central courtyard forms the main secluded space, capturing northern sun while protecting from the south westerly windows off the ocean. Large sliding doors create visual links through the study and dining spaces from front to rear.

This original 1950's kitchen with a pink backsplash and pale blue appliances needed a fresh take. Hardwood floors were installed to match the existing wood on the first floor. Bright white quartz countertops and a white backsplash created using both flat/glossy and matte/raised hex tiles created a textured flower pattern. Slab front cabinets in a mixture of wood and white tackled the storage issues. The pop of orange of the Bertazonni oven is the counter balance to the cool fresh wall color and tons of natural light. A beautiful, functional space to create healthy meals for her family was paramount to our client. We created this fresh space by dropping a touch of Palm Springs into the Pacific Northwest.
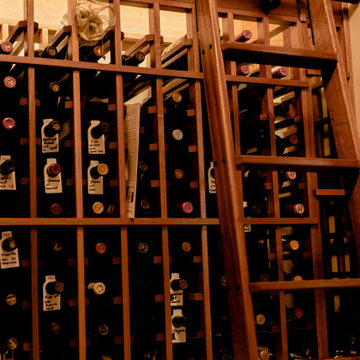
Wine Cellar Specialists created a stylish and functional custom wine rack design for this residential wine room in North Dallas. We added a rolling ladder to provide the owners ease of access to the bottles stored beyond their reach.
Learn more about this project: https://www.winecellarspec.com/transitional-wine-cellar-and-bar-area-in-north-dallas-home/
Wine Cellar Specialists
1134 Commerce Drive
Richardson 75081
(972)454-048
info@winecellarspec.com
Request a wine cellar design for FREE: http://www.winecellarspec.com/free-3d-drawing/
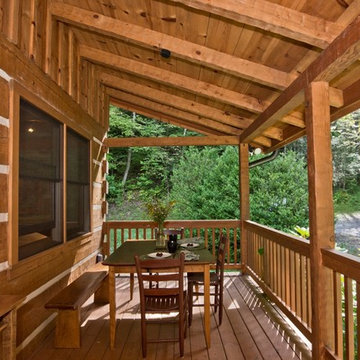
Cette image montre un porche d'entrée de maison chalet de taille moyenne avec une terrasse en bois et une extension de toiture.
Idées déco de maisons de couleur bois
4



















