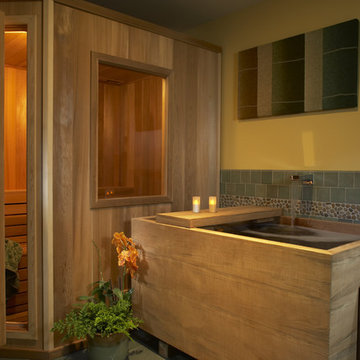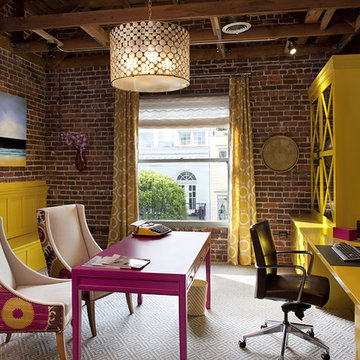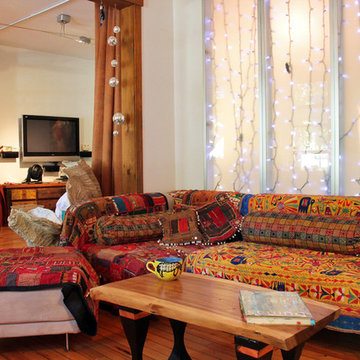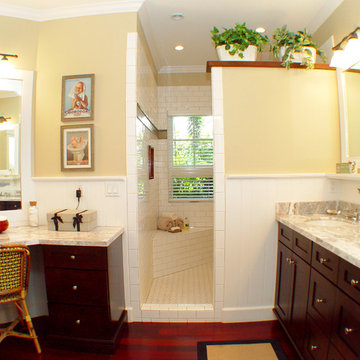Idées déco de maisons de couleur bois
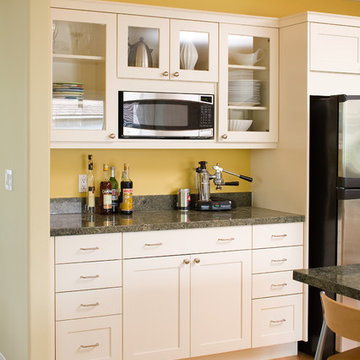
Aménagement d'une cuisine contemporaine avec un électroménager en acier inoxydable, des portes de placard blanches, un plan de travail en granite et un placard à porte shaker.

Family bathroom for three small kids with double ended bath and separate shower, two vanity units and mirror cabinets. Photos: Fraser Marr
Idée de décoration pour une salle de bain grise et jaune design pour enfant avec un placard à porte plane, des portes de placard grises, une baignoire posée, WC à poser, un mur jaune et un lavabo posé.
Idée de décoration pour une salle de bain grise et jaune design pour enfant avec un placard à porte plane, des portes de placard grises, une baignoire posée, WC à poser, un mur jaune et un lavabo posé.

Jason Hulet
Cette image montre un salon traditionnel ouvert avec un mur beige, éclairage et un plafond à caissons.
Cette image montre un salon traditionnel ouvert avec un mur beige, éclairage et un plafond à caissons.
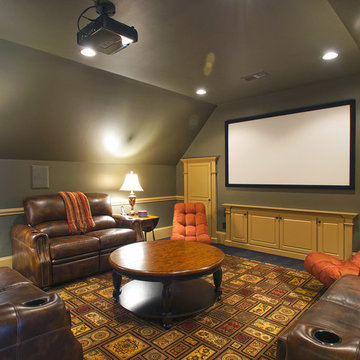
Photography by Kara Sheppard
Aménagement d'une salle de cinéma classique avec un sol multicolore.
Aménagement d'une salle de cinéma classique avec un sol multicolore.
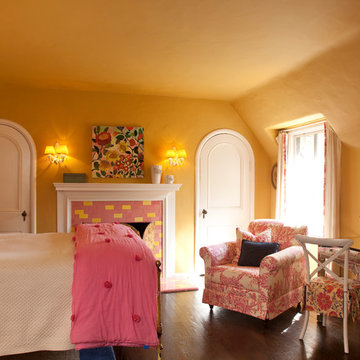
Aménagement d'une chambre classique avec un mur jaune, parquet foncé, une cheminée standard et un manteau de cheminée en carrelage.

Who says green and sustainable design has to look like it? Designed to emulate the owner’s favorite country club, this fine estate home blends in with the natural surroundings of it’s hillside perch, and is so intoxicatingly beautiful, one hardly notices its numerous energy saving and green features.
Durable, natural and handsome materials such as stained cedar trim, natural stone veneer, and integral color plaster are combined with strong horizontal roof lines that emphasize the expansive nature of the site and capture the “bigness” of the view. Large expanses of glass punctuated with a natural rhythm of exposed beams and stone columns that frame the spectacular views of the Santa Clara Valley and the Los Gatos Hills.
A shady outdoor loggia and cozy outdoor fire pit create the perfect environment for relaxed Saturday afternoon barbecues and glitzy evening dinner parties alike. A glass “wall of wine” creates an elegant backdrop for the dining room table, the warm stained wood interior details make the home both comfortable and dramatic.
The project’s energy saving features include:
- a 5 kW roof mounted grid-tied PV solar array pays for most of the electrical needs, and sends power to the grid in summer 6 year payback!
- all native and drought-tolerant landscaping reduce irrigation needs
- passive solar design that reduces heat gain in summer and allows for passive heating in winter
- passive flow through ventilation provides natural night cooling, taking advantage of cooling summer breezes
- natural day-lighting decreases need for interior lighting
- fly ash concrete for all foundations
- dual glazed low e high performance windows and doors
Design Team:
Noel Cross+Architects - Architect
Christopher Yates Landscape Architecture
Joanie Wick – Interior Design
Vita Pehar - Lighting Design
Conrado Co. – General Contractor
Marion Brenner – Photography
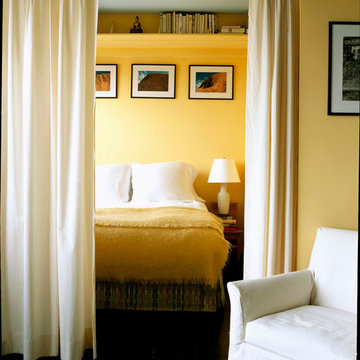
Photos by Poul Ober
www.poulober.com
Inspiration pour une chambre design avec un mur jaune.
Inspiration pour une chambre design avec un mur jaune.
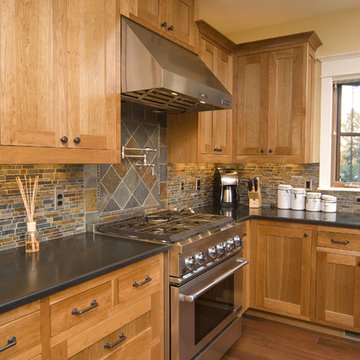
Idées déco pour une cuisine classique avec un électroménager en acier inoxydable, une crédence en ardoise et plan de travail noir.

For small bedrooms the space below can become a child's work desk area. The frame can be encased with curtains for a private play/fort.
Photo Jim Butz & Larry Malvin
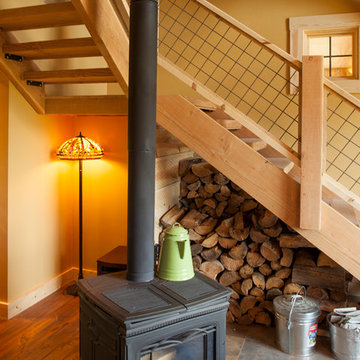
Sand Creek Post & Beam Traditional Wood Barns and Barn Homes
Learn more & request a free catalog: www.sandcreekpostandbeam.com
Idées déco pour un escalier sans contremarche classique en L avec des marches en bois.
Idées déco pour un escalier sans contremarche classique en L avec des marches en bois.
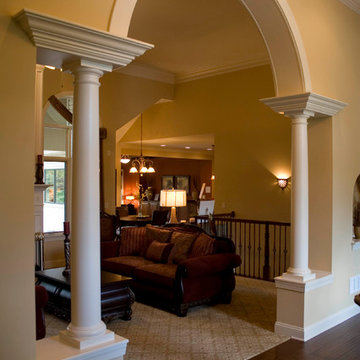
The Adriana is a beautiful 3900 square foot 5 bedroom 4 1/2 bath Mediterranean inspired single story estate. It features a luxurious 1st floor master suite with sitting area, large custom tile shower and romantic whirlpool tub with a see-thru fireplace. The custom kitchen overlooks a breakfast nook and cozy hearth room with stained wood custom coffered ceilings. The rear courtyard features a vaulted covered veranda and custom deck with exterior stainless steel fireplace. The finished full basement is 2700 square feet and boasts a theatre room, game room, family room with fireplace, full wet-bar with wine cellar, fitness room with sauna, oversized bedroom and full bath. This masterful design offers close to 7000 square feet of total living space.

Paul Burk
Cette photo montre un grand sous-sol tendance semi-enterré avec parquet clair et un sol beige.
Cette photo montre un grand sous-sol tendance semi-enterré avec parquet clair et un sol beige.
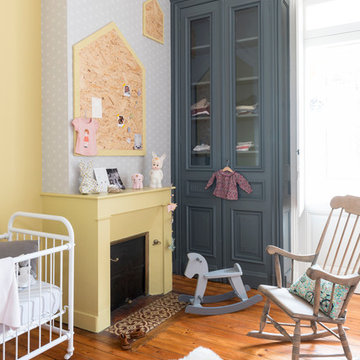
Julien Fernandez
Exemple d'une chambre de bébé fille scandinave avec un mur jaune et un sol orange.
Exemple d'une chambre de bébé fille scandinave avec un mur jaune et un sol orange.
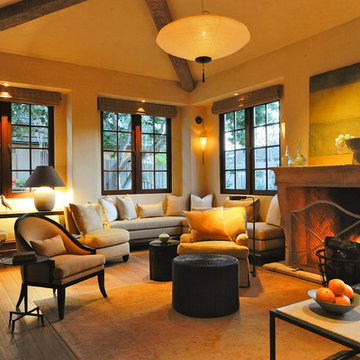
Gina Taro. Completed while lead interior designer for Eric Miller Architects.
Idée de décoration pour un salon bohème avec un mur jaune et une cheminée ribbon.
Idée de décoration pour un salon bohème avec un mur jaune et une cheminée ribbon.
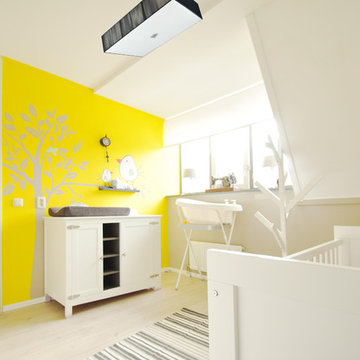
Aménagement d'une chambre de bébé neutre contemporaine avec un mur jaune, parquet clair et un sol beige.
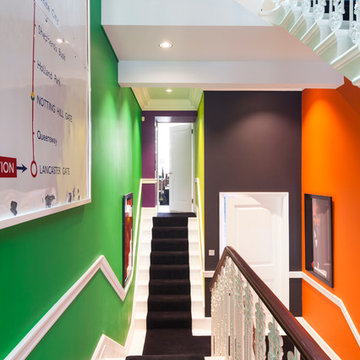
Inside, a beautiful wrought-iron Victorian staircase connects each floor. The stairwell that sits central to the home reminds us that the property is far from ordinary; painted every colour imaginable with vibrant artworks and a Central line tube map print acknowledging its location.
http://www.domusnova.com/properties/buy/2060/4-bedroom-flat-westminster-bayswater-hyde-park-gardens-w2-london-for-sale/"> http://www.domusnova.com/properties/buy/2060/4-bedroom-flat-westminster-bayswater-hyde-park-gardens-w2-london-for-sale/
Idées déco de maisons de couleur bois
1



















