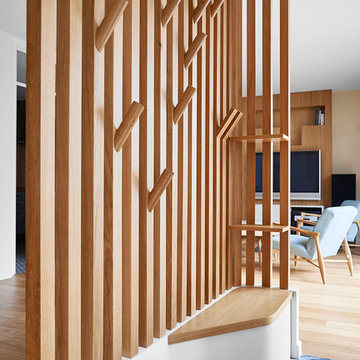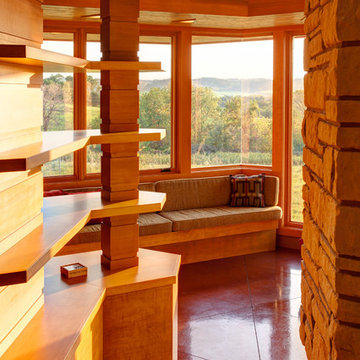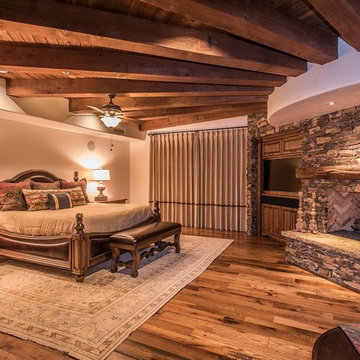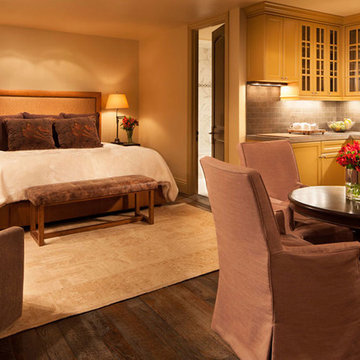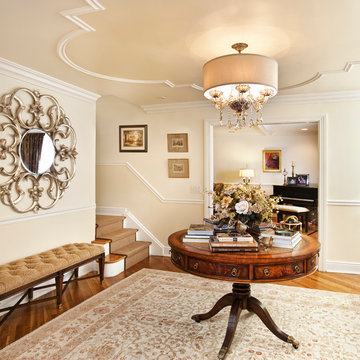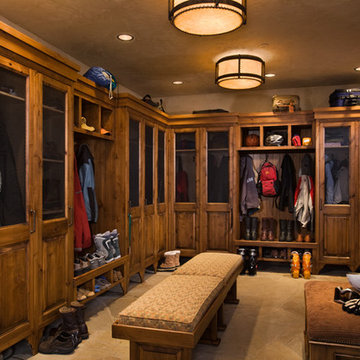Idées déco de maisons de couleur bois

This small tract home backyard was transformed into a lively breathable garden. A new outdoor living room was created, with silver-grey brazilian slate flooring, and a smooth integral pewter colored concrete wall defining and retaining earth around it. A water feature is the backdrop to this outdoor room extending the flooring material (slate) into the vertical plane covering a wall that houses three playful stainless steel spouts that spill water into a large basin. Koi Fish, Gold fish and water plants bring a new mini ecosystem of life, and provide a focal point and meditational environment. The integral colored concrete wall begins at the main water feature and weaves to the south west corner of the yard where water once again emerges out of a 4” stainless steel channel; reinforcing the notion that this garden backs up against a natural spring. The stainless steel channel also provides children with an opportunity to safely play with water by floating toy boats down the channel. At the north eastern end of the integral colored concrete wall, a warm western red cedar bench extends perpendicular out from the water feature on the outside of the slate patio maximizing seating space in the limited size garden. Natural rusting Cor-ten steel fencing adds a layer of interest throughout the garden softening the 6’ high surrounding fencing and helping to carry the users eye from the ground plane up past the fence lines into the horizon; the cor-ten steel also acts as a ribbon, tie-ing the multiple spaces together in this garden. The plant palette uses grasses and rushes to further establish in the subconscious that a natural water source does exist. Planting was performed outside of the wire fence to connect the new landscape to the existing open space; this was successfully done by using perennials and grasses whose foliage matches that of the native hillside, blurring the boundary line of the garden and aesthetically extending the backyard up into the adjacent open space.

In the master bedroom, we decided to paint the original ceiling to brighten the space. The doors are custom designed to match the living room. There are sliding screens that pocket into the wall.

We designed this kitchen using Plain & Fancy custom cabinetry with natural walnut and white pain finishes. The extra large island includes the sink and marble countertops. The matching marble backsplash features hidden spice shelves behind a mobile layer of solid marble. The cabinet style and molding details were selected to feel true to a traditional home in Greenwich, CT. In the adjacent living room, the built-in white cabinetry showcases matching walnut backs to tie in with the kitchen. The pantry encompasses space for a bar and small desk area. The light blue laundry room has a magnetized hanger for hang-drying clothes and a folding station. Downstairs, the bar kitchen is designed in blue Ultracraft cabinetry and creates a space for drinks and entertaining by the pool table. This was a full-house project that touched on all aspects of the ways the homeowners live in the space.

Exemple d'un dressing tendance en bois clair pour un homme avec un placard sans porte et parquet clair.

We built 24" deep boxes to really showcase the beauty of this walk-in closet. Taller hanging was installed for longer jackets and dusters, and short hanging for scarves. Custom-designed jewelry trays were added. Valet rods were mounted to help organize outfits and simplify packing for trips. A pair of antique benches makes the space inviting.
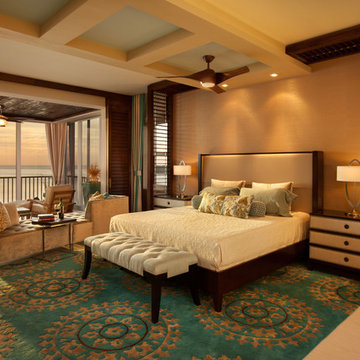
Aménagement d'une grande chambre parentale contemporaine avec un mur beige et un sol en calcaire.

Arnal Photography
Idée de décoration pour un studio de yoga tradition avec un mur gris et parquet foncé.
Idée de décoration pour un studio de yoga tradition avec un mur gris et parquet foncé.
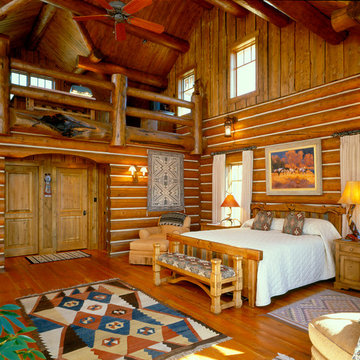
Aménagement d'une chambre montagne de taille moyenne avec un sol en bois brun et un mur marron.
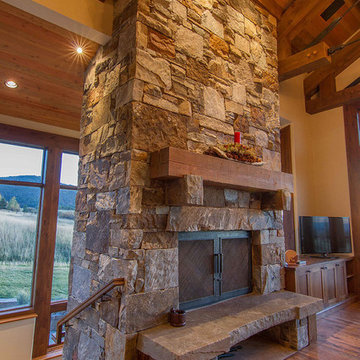
Exemple d'un grand salon montagne ouvert avec un mur beige, parquet clair, une cheminée standard et un manteau de cheminée en pierre.
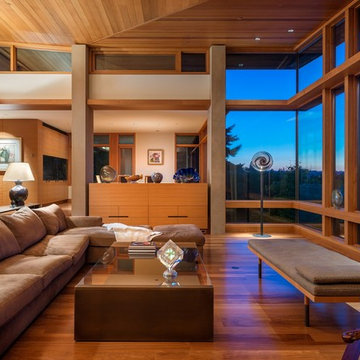
This living room is at once cozy and spacious, as it "borrows" views to adjoining sitting and gathering spaces. The high vaulted ceiling is perfectly balanced to the size of the room and allows for large window openings that capture the amazing views and daylight. Clean use of natural woods and other materials strike the right balance of contemporary feel and warmth.
Aaron Leitz Photography
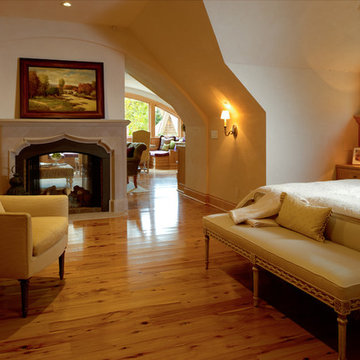
The new studio space was successful in many ways, primarily in providing a safe haven for a client allergic to many common building and household agents.
Photo Credit: Scott Amundson
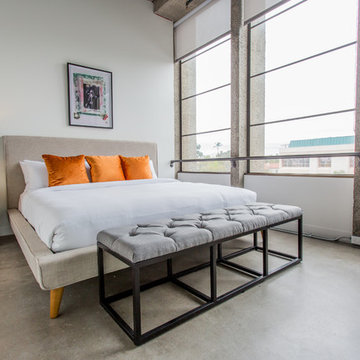
BRADLEY SCHWEIT PHOTOGRAPHY
Cette photo montre une petite chambre rétro avec un mur gris, sol en béton ciré et aucune cheminée.
Cette photo montre une petite chambre rétro avec un mur gris, sol en béton ciré et aucune cheminée.

Photography by Michael J. Lee
Idées déco pour une grande chambre d'amis grise et rose classique avec un mur marron, un sol en bois brun, aucune cheminée et un sol marron.
Idées déco pour une grande chambre d'amis grise et rose classique avec un mur marron, un sol en bois brun, aucune cheminée et un sol marron.
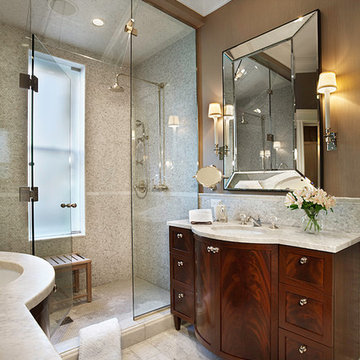
Lakeview, Chicago, Illinois
In collaboration with Tom Stringer Design Partners.
Photos by Jamie Padgett
Idées déco pour une salle de bain classique avec un placard à porte shaker.
Idées déco pour une salle de bain classique avec un placard à porte shaker.
Idées déco de maisons de couleur bois
1



















