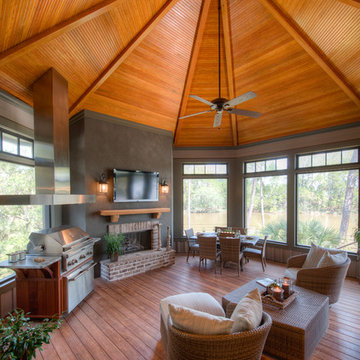Idées déco de maisons de couleur bois

Stan Ledoux
Cette photo montre une chambre méditerranéenne avec un mur blanc et un sol gris.
Cette photo montre une chambre méditerranéenne avec un mur blanc et un sol gris.
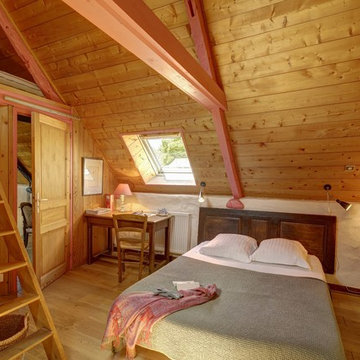
Idée de décoration pour une chambre chalet avec un mur blanc, un sol en bois brun et un sol marron.

Compact kitchen within an open floor plan concept.
Cette photo montre une cuisine américaine nature en L de taille moyenne avec un placard à porte shaker, des portes de placard bleues, un électroménager en acier inoxydable, un sol en bois brun, îlot, un sol marron, un plan de travail en surface solide, plan de travail noir et une crédence beige.
Cette photo montre une cuisine américaine nature en L de taille moyenne avec un placard à porte shaker, des portes de placard bleues, un électroménager en acier inoxydable, un sol en bois brun, îlot, un sol marron, un plan de travail en surface solide, plan de travail noir et une crédence beige.

Frogman Interactive
Cette image montre un très grand salon chalet ouvert avec un mur gris, un sol en bois brun, un manteau de cheminée en pierre et un téléviseur fixé au mur.
Cette image montre un très grand salon chalet ouvert avec un mur gris, un sol en bois brun, un manteau de cheminée en pierre et un téléviseur fixé au mur.

Exemple d'un salon montagne avec un manteau de cheminée en pierre, un sol en bois brun, une cheminée standard, éclairage et un mur en pierre.
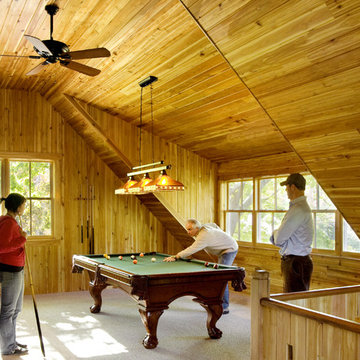
Jacob Lilley Architects
Location: Lincoln, MA, USA
A traditional Cape Home serves as the backdrop for the addition of a new two story garage. The design and scale remain respectful to the proportions and simplicity of the main house. In addition to a new two car garage, the project includes first level mud and laundry rooms, a family recreation room on the second level, and an open stair providing access from the existing kitchen. The interiors are finished in a tongue and groove cedar for durability and its warm appearance.

Ethan Rohloff Photography
Idée de décoration pour un salon chalet ouvert et de taille moyenne avec un mur blanc, une salle de réception, parquet en bambou et aucun téléviseur.
Idée de décoration pour un salon chalet ouvert et de taille moyenne avec un mur blanc, une salle de réception, parquet en bambou et aucun téléviseur.
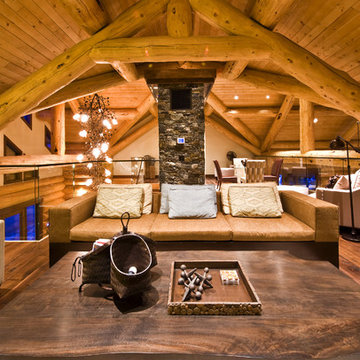
This exceptional log home is remotely located and perfectly situated to complement the natural surroundings. The home fully utilizes its spectacular views. Our design for the homeowners blends elements of rustic elegance juxtaposed with modern clean lines. It’s a sensational space where the rugged, tactile elements highlight the contrasting modern finishes.

Complete interior renovation of a 1980s split level house in the Virginia suburbs. Main level includes reading room, dining, kitchen, living and master bedroom suite. New front elevation at entry, new rear deck and complete re-cladding of the house. Interior: The prototypical layout of the split level home tends to separate the entrance, and any other associated space, from the rest of the living spaces one half level up. In this home the lower level "living" room off the entry was physically isolated from the dining, kitchen and family rooms above, and was only connected visually by a railing at dining room level. The owner desired a stronger integration of the lower and upper levels, in addition to an open flow between the major spaces on the upper level where they spend most of their time. ExteriorThe exterior entry of the house was a fragmented composition of disparate elements. The rear of the home was blocked off from views due to small windows, and had a difficult to use multi leveled deck. The owners requested an updated treatment of the entry, a more uniform exterior cladding, and an integration between the interior and exterior spaces. SOLUTIONS The overriding strategy was to create a spatial sequence allowing a seamless flow from the front of the house through the living spaces and to the exterior, in addition to unifying the upper and lower spaces. This was accomplished by creating a "reading room" at the entry level that responds to the front garden with a series of interior contours that are both steps as well as seating zones, while the orthogonal layout of the main level and deck reflects the pragmatic daily activities of cooking, eating and relaxing. The stairs between levels were moved so that the visitor could enter the new reading room, experiencing it as a place, before moving up to the main level. The upper level dining room floor was "pushed" out into the reading room space, thus creating a balcony over and into the space below. At the entry, the second floor landing was opened up to create a double height space, with enlarged windows. The rear wall of the house was opened up with continuous glass windows and doors to maximize the views and light. A new simplified single level deck replaced the old one.

Cette photo montre une très grande cuisine ouverte montagne en U et bois foncé avec un évier encastré, un placard à porte shaker, un plan de travail en granite, une crédence multicolore, une crédence en carrelage de pierre, un électroménager en acier inoxydable, un sol en travertin, îlot et un sol beige.
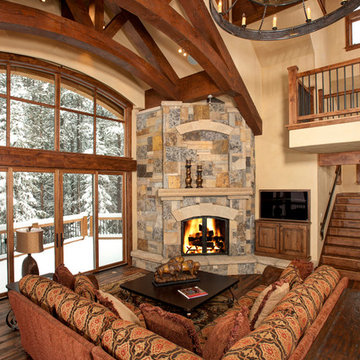
Bob Winsett Photography
Cette photo montre un salon tendance avec une cheminée d'angle.
Cette photo montre un salon tendance avec une cheminée d'angle.

Vance Fox
Idées déco pour une grande cuisine parallèle montagne en bois foncé avec un évier encastré, un placard à porte plane, un électroménager en acier inoxydable, parquet foncé, îlot, un plan de travail en quartz modifié et une crédence marron.
Idées déco pour une grande cuisine parallèle montagne en bois foncé avec un évier encastré, un placard à porte plane, un électroménager en acier inoxydable, parquet foncé, îlot, un plan de travail en quartz modifié et une crédence marron.
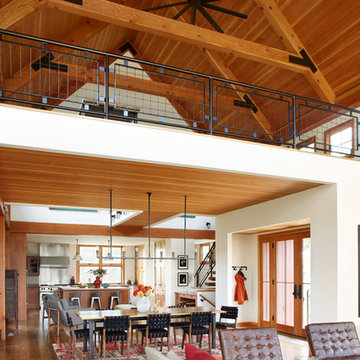
Located upon a 200-acre farm of rolling terrain in western Wisconsin, this new, single-family sustainable residence implements today’s advanced technology within a historic farm setting. The arrangement of volumes, detailing of forms and selection of materials provide a weekend retreat that reflects the agrarian styles of the surrounding area. Open floor plans and expansive views allow a free-flowing living experience connected to the natural environment.

Natural stone and reclaimed timber beams...
Inspiration pour un salon chalet avec un manteau de cheminée en pierre, une cheminée standard, parquet foncé et un mur en pierre.
Inspiration pour un salon chalet avec un manteau de cheminée en pierre, une cheminée standard, parquet foncé et un mur en pierre.
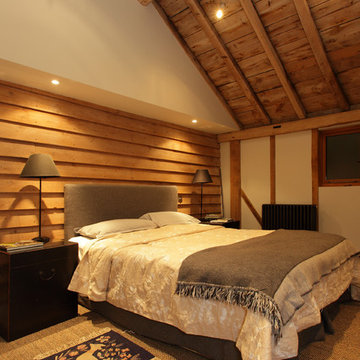
Richard Warburton Photography
Exemple d'une chambre avec moquette montagne de taille moyenne.
Exemple d'une chambre avec moquette montagne de taille moyenne.
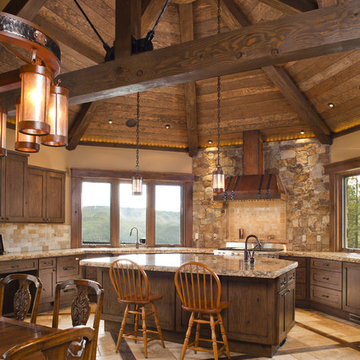
Colorado Mountain Home Lake House
Chris Giles Photography
Cette image montre une cuisine américaine chalet en bois brun avec un placard à porte shaker et une crédence beige.
Cette image montre une cuisine américaine chalet en bois brun avec un placard à porte shaker et une crédence beige.
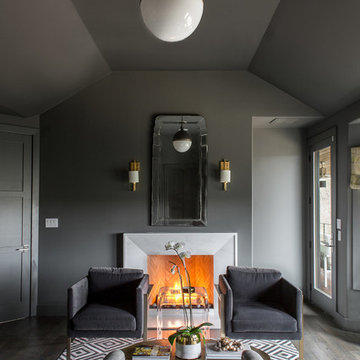
Cette photo montre une chambre tendance avec un mur gris, un sol en bois brun, une cheminée standard, un manteau de cheminée en pierre et un sol gris.

Photography by: Mark Lohman
Styled by: Sunday Hendrickson
Aménagement d'une entrée campagne de taille moyenne avec un vestiaire, un mur multicolore, un sol en bois brun et un sol marron.
Aménagement d'une entrée campagne de taille moyenne avec un vestiaire, un mur multicolore, un sol en bois brun et un sol marron.

The library/study area on the second floor serves as quiet transition between the public and private domains of the house.
Photo Credit: Dale Lang
Réalisation d'une salle de séjour chalet avec une bibliothèque ou un coin lecture, un mur gris et un sol marron.
Réalisation d'une salle de séjour chalet avec une bibliothèque ou un coin lecture, un mur gris et un sol marron.
Idées déco de maisons de couleur bois
1



















