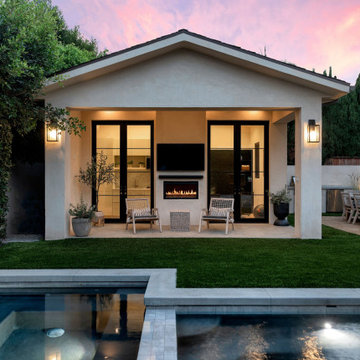Idées déco de maisons de taille moyenne

Idées déco pour une salle de bain contemporaine en bois clair de taille moyenne avec un placard à porte plane, WC à poser, un carrelage beige, des carreaux de béton, un mur blanc, un sol en carrelage de porcelaine, un lavabo encastré, un plan de toilette en quartz modifié, un sol beige, une cabine de douche à porte battante, un plan de toilette bleu, des toilettes cachées, meuble double vasque et meuble-lavabo suspendu.

Master bedroom with custom herringbone pattern floors, fireplace, built in tv, and balcony.
Aménagement d'une chambre parentale moderne de taille moyenne avec un mur blanc, parquet clair, une cheminée ribbon, un manteau de cheminée en pierre, un sol beige et un plafond voûté.
Aménagement d'une chambre parentale moderne de taille moyenne avec un mur blanc, parquet clair, une cheminée ribbon, un manteau de cheminée en pierre, un sol beige et un plafond voûté.
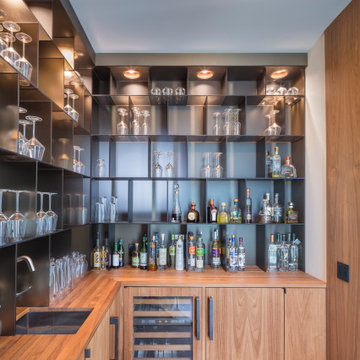
Custom bar area features a walnut butcher block counter and frosted bronze glass shelves.
Aménagement d'un bar de salon avec évier parallèle contemporain de taille moyenne avec un sol en calcaire et un sol bleu.
Aménagement d'un bar de salon avec évier parallèle contemporain de taille moyenne avec un sol en calcaire et un sol bleu.
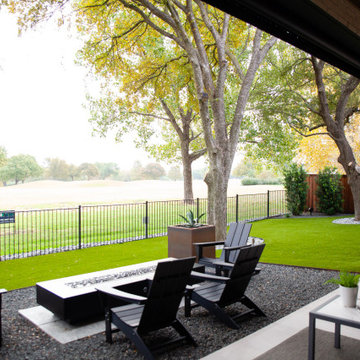
Gorgeous modern landscape with clean lines and exquisite detail.
Cette photo montre un jardin arrière moderne de taille moyenne avec pierres et graviers, une exposition ombragée, des galets de rivière et une clôture en bois.
Cette photo montre un jardin arrière moderne de taille moyenne avec pierres et graviers, une exposition ombragée, des galets de rivière et une clôture en bois.

Master bathroom with Makeup area
Idées déco pour une douche en alcôve principale bord de mer de taille moyenne avec un placard avec porte à panneau encastré, des portes de placard blanches, une baignoire posée, WC séparés, un carrelage blanc, mosaïque, un mur beige, un sol en carrelage de porcelaine, un lavabo encastré, un plan de toilette en quartz modifié, un sol blanc, une cabine de douche à porte battante, un plan de toilette blanc, des toilettes cachées, meuble double vasque, meuble-lavabo encastré et boiseries.
Idées déco pour une douche en alcôve principale bord de mer de taille moyenne avec un placard avec porte à panneau encastré, des portes de placard blanches, une baignoire posée, WC séparés, un carrelage blanc, mosaïque, un mur beige, un sol en carrelage de porcelaine, un lavabo encastré, un plan de toilette en quartz modifié, un sol blanc, une cabine de douche à porte battante, un plan de toilette blanc, des toilettes cachées, meuble double vasque, meuble-lavabo encastré et boiseries.

Log home Bathroom remodeling project. Providing a more modern look and feel while respecting the log home architecture.
Cette photo montre une salle de bain principale chic de taille moyenne avec un placard avec porte à panneau encastré, des portes de placard grises, une baignoire indépendante, une douche à l'italienne, un bidet, un carrelage marron, un carrelage imitation parquet, un mur gris, un sol en carrelage de porcelaine, un lavabo encastré, un plan de toilette en quartz modifié, un sol gris, une cabine de douche à porte battante, un plan de toilette blanc, des toilettes cachées, meuble double vasque et meuble-lavabo encastré.
Cette photo montre une salle de bain principale chic de taille moyenne avec un placard avec porte à panneau encastré, des portes de placard grises, une baignoire indépendante, une douche à l'italienne, un bidet, un carrelage marron, un carrelage imitation parquet, un mur gris, un sol en carrelage de porcelaine, un lavabo encastré, un plan de toilette en quartz modifié, un sol gris, une cabine de douche à porte battante, un plan de toilette blanc, des toilettes cachées, meuble double vasque et meuble-lavabo encastré.

Aménagement d'une douche en alcôve principale contemporaine de taille moyenne avec un placard à porte plane, des portes de placard blanches, WC à poser, un carrelage blanc, des carreaux de céramique, un mur blanc, un sol en carrelage de céramique, un lavabo suspendu, un plan de toilette en béton, un sol blanc, une cabine de douche à porte battante, un plan de toilette blanc, un banc de douche, meuble double vasque et meuble-lavabo suspendu.

Completely remodeled beach house with an open floor plan, beautiful light wood floors and an amazing view of the water. After walking through the entry with the open living room on the right you enter the expanse with the sitting room at the left and the family room to the right. The original double sided fireplace is updated by removing the interior walls and adding a white on white shiplap and brick combination separated by a custom wood mantle the wraps completely around. Continue through the family room to the kitchen with a large island and an amazing dining area. The blue island and the wood ceiling beam add warmth to this white on white coastal design. The shiplap hood with the custom wood band tie the shiplap ceiling and the wood ceiling beam together to complete the design.
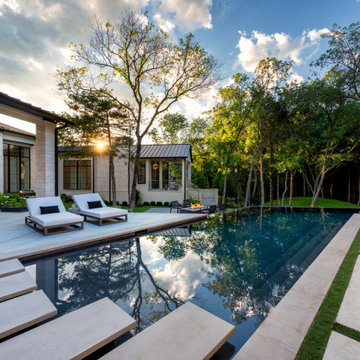
Infinity pool and spa with multi dimensional decking and firepit
Exemple d'un piscine avec aménagement paysager arrière nature de taille moyenne et sur mesure avec des pavés en béton.
Exemple d'un piscine avec aménagement paysager arrière nature de taille moyenne et sur mesure avec des pavés en béton.
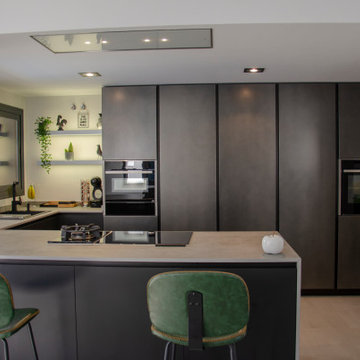
Cette photo montre une cuisine ouverte moderne en U de taille moyenne avec un électroménager noir, une péninsule, un sol gris et un plan de travail gris.

On the opposite side of the kitchen, two rows of deep pan drawers provide plenty of storage space, with the top drawers provide easy access for silverware and utensils within reach from the cooktop. The stunning Café brand 36” gas range with double oven is fit for a chef!
The clients wanted to keep the existing flooring and also incorporate their antique buffet cabinet. Our designers picked the perfect stain to blend all the wood finishes in the new kitchen.
Final photos by www.impressia.net
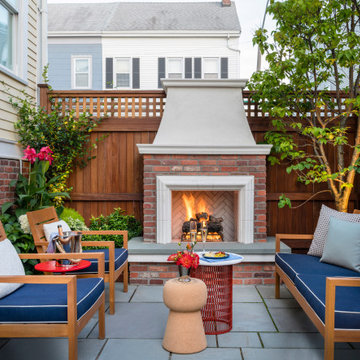
To create a colonial outdoor living space, we gut renovated this patio, incorporating heated bluestones, a custom traditional fireplace and bespoke furniture. The space was divided into three distinct zones for cooking, dining, and lounging. Firing up the built-in gas grill or a relaxing by the fireplace, this space brings the inside out.
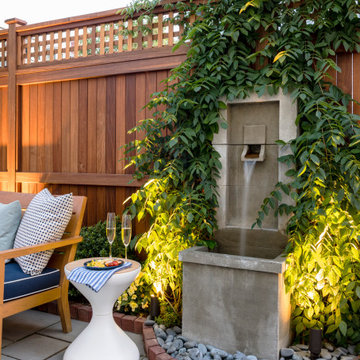
To create a colonial outdoor living space, we gut renovated this patio, incorporating heated bluestones, a custom traditional fireplace and bespoke furniture. The space was divided into three distinct zones for cooking, dining, and lounging. Firing up the built-in gas grill or a relaxing by the fireplace, this space brings the inside out.

This gorgeous yet compact master bathroom and perfect for a family or couple. The space is efficient and calming, perfect for a relaxing bath. The seamless shower fits perfectly into the style of the space, and with a hidden Infinity Drain, it feels like you are not even in a shower.
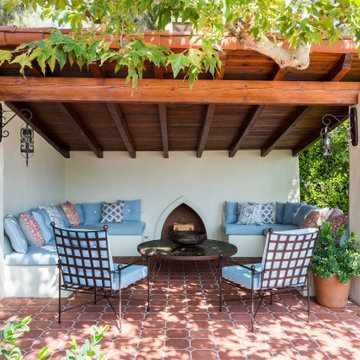
Rear Terrace
Cette image montre une terrasse arrière méditerranéenne de taille moyenne avec une cheminée, du carrelage et une extension de toiture.
Cette image montre une terrasse arrière méditerranéenne de taille moyenne avec une cheminée, du carrelage et une extension de toiture.
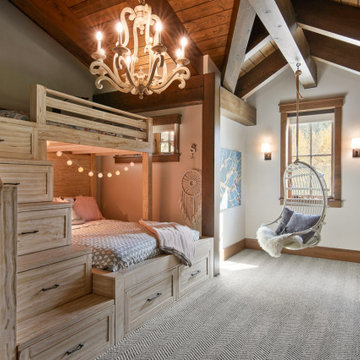
Cette photo montre une chambre avec moquette montagne de taille moyenne avec un mur blanc, un sol gris, poutres apparentes, un plafond voûté et un plafond en bois.
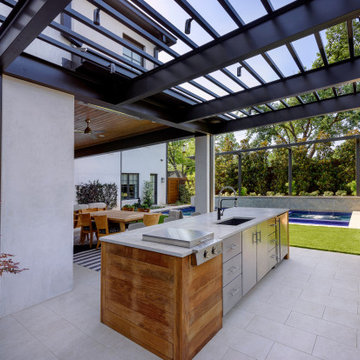
Réalisation d'une terrasse arrière design de taille moyenne avec un foyer extérieur et une extension de toiture.
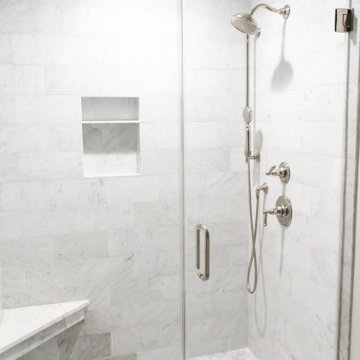
Reconfigured master bathroom by taking out a non used bathtub to make room for a new large walk in shower and double vanities with new cabinetry and countertops. Bianco Gioia Marble throughout for the shower tile, floor tile, wall tile, and countertops. Guest Bathroom replaced existing dated tile with new marble floors, shower surround, and countertops.
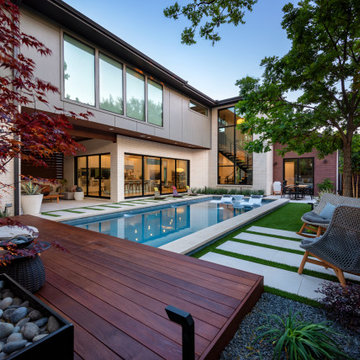
Aménagement d'une piscine arrière moderne de taille moyenne et rectangle avec des pavés en pierre naturelle.
Idées déco de maisons de taille moyenne
8



















