Idées déco de maisons de taille moyenne

Photo : Antoine SCHOENFELD
Cette image montre une cuisine ouverte nordique en U de taille moyenne avec des portes de placard grises, un plan de travail en bois, un électroménager en acier inoxydable, un sol gris, un plan de travail beige, un évier 2 bacs, un placard à porte affleurante, tomettes au sol et îlot.
Cette image montre une cuisine ouverte nordique en U de taille moyenne avec des portes de placard grises, un plan de travail en bois, un électroménager en acier inoxydable, un sol gris, un plan de travail beige, un évier 2 bacs, un placard à porte affleurante, tomettes au sol et îlot.
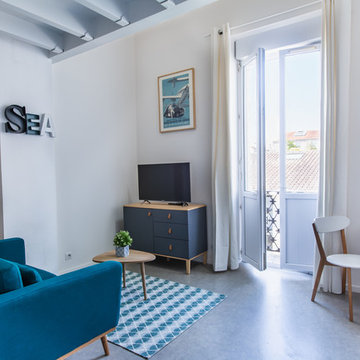
Aménagement d'un espace salon dans une location meublée
Exemple d'une salle de séjour bord de mer ouverte et de taille moyenne avec un mur blanc, sol en béton ciré, un téléviseur indépendant et un sol gris.
Exemple d'une salle de séjour bord de mer ouverte et de taille moyenne avec un mur blanc, sol en béton ciré, un téléviseur indépendant et un sol gris.
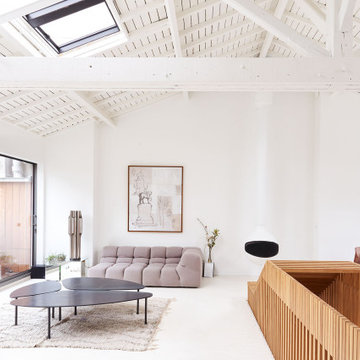
Réalisation d'un salon design de taille moyenne et ouvert avec un sol blanc, un mur blanc, aucune cheminée, aucun téléviseur et un plafond cathédrale.
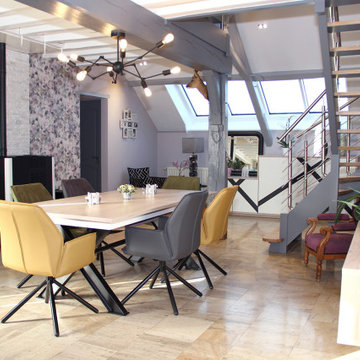
Réalisation d'une salle à manger ouverte sur le salon design de taille moyenne avec un mur gris, un poêle à bois, un manteau de cheminée en métal et un sol beige.

SpaceCrafting
Réalisation d'une véranda chalet de taille moyenne avec un sol en bois brun, une cheminée standard, un plafond standard, un sol gris et un manteau de cheminée en pierre.
Réalisation d'une véranda chalet de taille moyenne avec un sol en bois brun, une cheminée standard, un plafond standard, un sol gris et un manteau de cheminée en pierre.

Inspiration pour un salon traditionnel de taille moyenne et ouvert avec une salle de réception, un mur gris, parquet foncé, une cheminée standard, un manteau de cheminée en brique, aucun téléviseur et un sol marron.
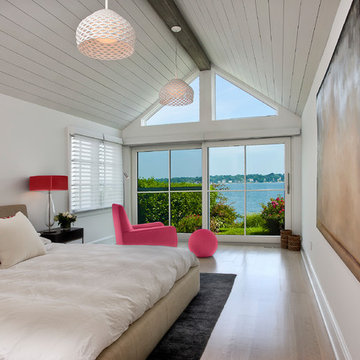
David Lindsay, Advanced Photographix
Réalisation d'une chambre parentale grise et rose marine de taille moyenne avec un mur blanc, parquet clair, aucune cheminée et un sol beige.
Réalisation d'une chambre parentale grise et rose marine de taille moyenne avec un mur blanc, parquet clair, aucune cheminée et un sol beige.

© Photography by M. Kibbey
Cette image montre une cuisine ouverte design en L de taille moyenne avec un placard à porte plane, des portes de placards vertess, une crédence verte, un électroménager en acier inoxydable, un sol en bois brun, un plan de travail en bois, une crédence en carreau de verre, îlot et un sol marron.
Cette image montre une cuisine ouverte design en L de taille moyenne avec un placard à porte plane, des portes de placards vertess, une crédence verte, un électroménager en acier inoxydable, un sol en bois brun, un plan de travail en bois, une crédence en carreau de verre, îlot et un sol marron.

Inspiration pour une cuisine américaine traditionnelle en U de taille moyenne avec un placard à porte shaker, des portes de placard bleues, un électroménager en acier inoxydable, îlot, plan de travail en marbre, une crédence blanche, une crédence en marbre, un sol en bois brun, un sol marron et un plan de travail blanc.
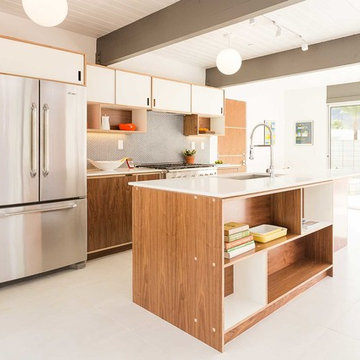
Inspiration pour une cuisine ouverte parallèle vintage de taille moyenne avec un évier encastré, un placard à porte plane, des portes de placard blanches, un électroménager en acier inoxydable, îlot, un sol blanc, un plan de travail en quartz modifié, une crédence grise, une crédence en mosaïque et un sol en carrelage de porcelaine.
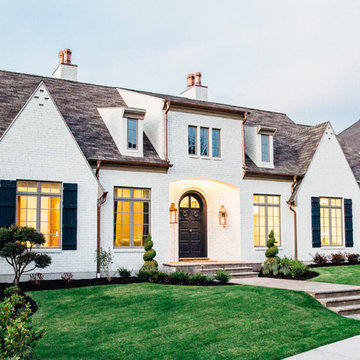
Lindsay Salazar
Réalisation d'une façade de maison beige tradition en brique de taille moyenne et à un étage.
Réalisation d'une façade de maison beige tradition en brique de taille moyenne et à un étage.
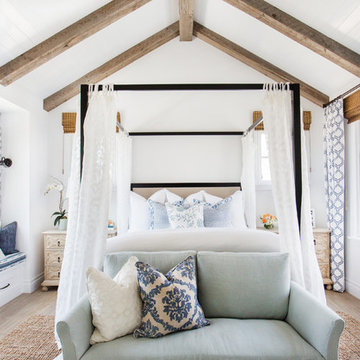
Nominated for HGTV Fresh Faces of Design 2015 Master Bedroom
Interior Design by Blackband Design
Home Build | Design | Materials by Graystone Custom Builders
Photography by Tessa Neustadt

Idées déco pour une salle de bain principale campagne en bois brun de taille moyenne avec un plan de toilette en bois, une baignoire indépendante, un mur blanc, parquet foncé, une vasque, un plan de toilette marron et un placard à porte plane.
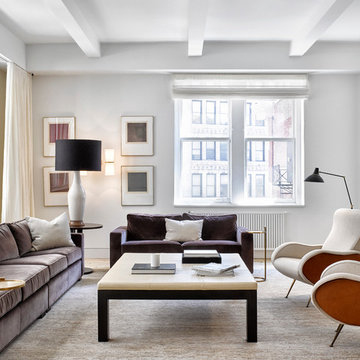
A bright and modern loft renovation by Meshberg Group in the Manhattan neighborhood of Tribeca features a classic open all white living room with high ceilings and clean lines.
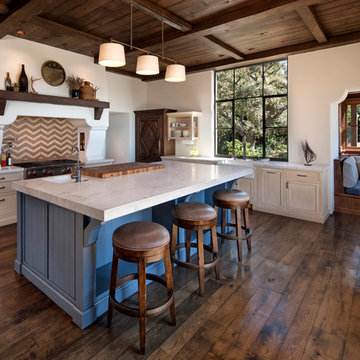
Situated on a 3.5 acre, oak-studded ridge atop Santa Barbara's Riviera, the Greene Compound is a 6,500 square foot custom residence with guest house and pool capturing spectacular views of the City, Coastal Islands to the south, and La Cumbre peak to the north. Carefully sited to kiss the tips of many existing large oaks, the home is rustic Mediterranean in style which blends integral color plaster walls with Santa Barbara sandstone and cedar board and batt.
Landscape Architect Lane Goodkind restored the native grass meadow and added a stream bio-swale which complements the rural setting. 20' mahogany, pocketing sliding doors maximize the indoor / outdoor Santa Barbara lifestyle by opening the living spaces to the pool and island view beyond. A monumental exterior fireplace and camp-style margarita bar add to this romantic living. Discreetly buried in the mission tile roof, solar panels help to offset the home's overall energy consumption. Truly an amazing and unique property, the Greene Residence blends in beautifully with the pastoral setting of the ridge while complementing and enhancing this Riviera neighborhood.
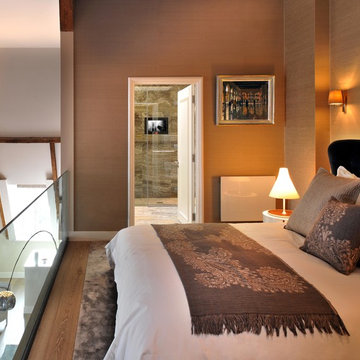
Master Bedroom with ensuite Master Bathroom
Philip Vile
Inspiration pour une chambre mansardée ou avec mezzanine design de taille moyenne avec un mur beige et un sol en bois brun.
Inspiration pour une chambre mansardée ou avec mezzanine design de taille moyenne avec un mur beige et un sol en bois brun.
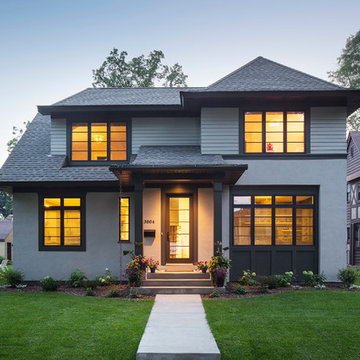
Inspiration pour une façade de maison grise traditionnelle en stuc de taille moyenne et à un étage avec un toit à quatre pans.
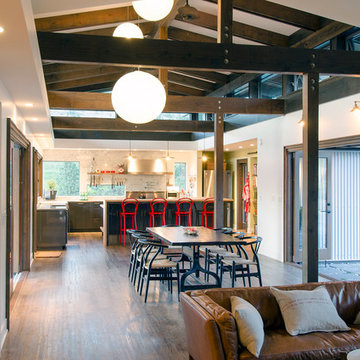
Aménagement d'une salle à manger ouverte sur le salon moderne de taille moyenne avec un mur blanc, parquet foncé, un sol marron, aucune cheminée et un manteau de cheminée en pierre.

The family room is our relaxing room with a fire place in the corner, a 72" High Def TV surrounded by natural stone. The floors are Hickory wood 3/4" thick with hydronic heating under the wood floors. This room has an abundance of natural light.
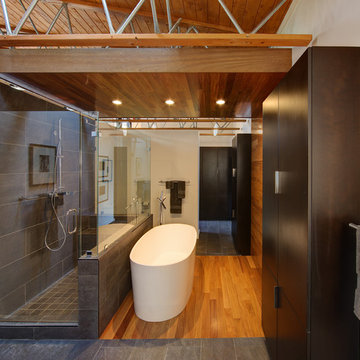
Tricia Shay Photography
Exemple d'une salle de bain principale tendance en bois foncé de taille moyenne avec une baignoire indépendante, un placard à porte plane, un mur blanc, un sol en bois brun, une cabine de douche à porte battante, une douche d'angle et un sol marron.
Exemple d'une salle de bain principale tendance en bois foncé de taille moyenne avec une baignoire indépendante, un placard à porte plane, un mur blanc, un sol en bois brun, une cabine de douche à porte battante, une douche d'angle et un sol marron.
Idées déco de maisons de taille moyenne
1


















