Idées déco de maisons de taille moyenne

Exemple d'une entrée chic de taille moyenne avec un vestiaire, un mur violet et parquet clair.
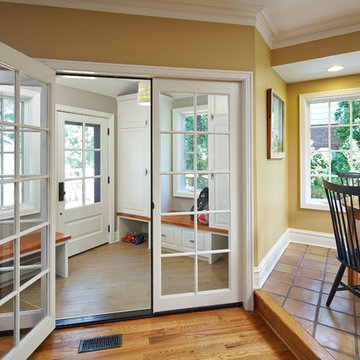
Makeover of the entire exterior of this Wilmette Home.
Addition of a Foyer and front porch / portico.
Remodeled mudroom.
Patsy McEnroe Photography
Cabinetry by Counterpoint-cabinetry-inc
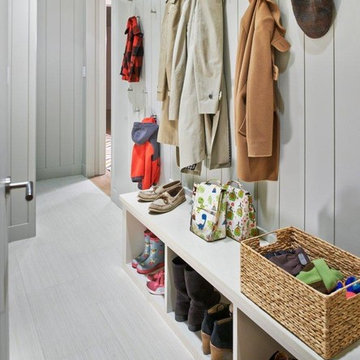
Réalisation d'une entrée design de taille moyenne avec un vestiaire, un mur gris et un sol gris.
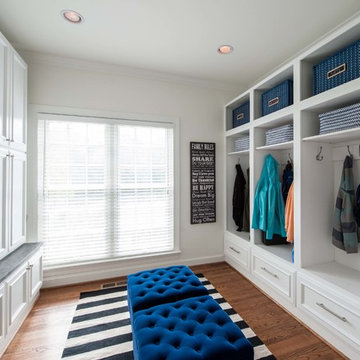
This growing family of six was struggling with a dysfunctional kitchen design. The center island had been installed at an odd angle that limited accessibility and traffic flow. Additionally, storage space was limited by poor cabinet design. Finally, doorways in and out of the kitchen were narrow and poorly located, especially for children dashing in and out.
Other design challenges included how to better use a 10’ x 12’ room for children’s jackets and toys and how to add a professional-quality gas range in a neighborhood were natural gas wasn’t available. The new design would address all of these issues.
DESIGN SOLUTIONS
The new kitchen design revolves around a more proportional island. Carefully placed in the center of the new space with seating for four, it includes a prep sink, a second dishwasher and a beverage center.
The distressed ebony-stained island and hutch provides a brilliant contrast between the white color cabinetry. White Carrera marble countertops and backsplash top both island and perimeter cabinets.
Tall, double stacked cabinetry lines two walls to maximize storage space. Across the room there was an unused wall that now contains a 36” tower fridge and freezer, both covered with matching panels, and a tall cabinet that contains a microwave, steam unit and warming drawer.
A propane tank was buried in the back yard to provide gas to a new 60” professional range and cooktop. A custom-made wood mantel hood blends perfectly with the cabinet style.
The old laundry room was reconfigured to have lots of locker space for all kids and added cabinetry for storage. A double entry door separated the new mudroom from the rest of the back hall. In the back hall the back windows were replaced with a set of French door and added decking to create a direct access to deck and backyard.
The end result is an open floor plan, high-end appliances, great traffic flow and pleasing colors. The homeowner calls it the “kitchen of her dreams.”

Exemple d'une entrée chic de taille moyenne avec un couloir, un mur noir, un sol en bois brun, une porte simple, une porte blanche et un sol beige.
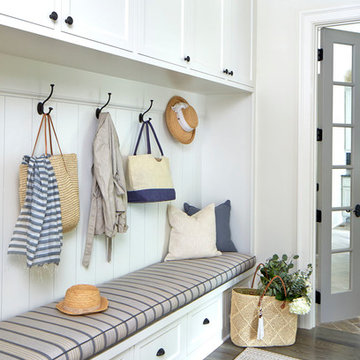
Réalisation d'une entrée marine de taille moyenne avec un vestiaire et un mur blanc.
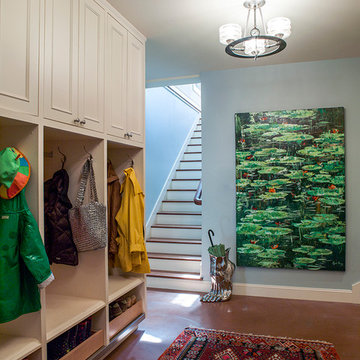
Architecture: Sutro Architects
Contractor: Larsen Builders
Photography: David Duncan Livingston
Aménagement d'une entrée classique de taille moyenne avec un vestiaire, un mur bleu et sol en béton ciré.
Aménagement d'une entrée classique de taille moyenne avec un vestiaire, un mur bleu et sol en béton ciré.
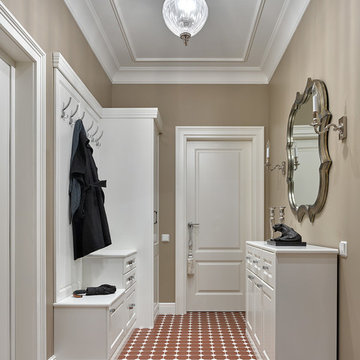
Réalisation d'une entrée tradition de taille moyenne avec un mur beige, un sol en carrelage de céramique, une porte simple, une porte blanche et un couloir.
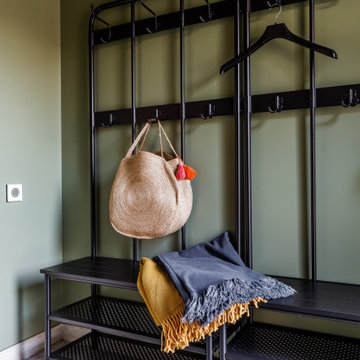
Réalisation d'une entrée champêtre de taille moyenne avec un vestiaire, un mur vert, parquet peint et un sol blanc.
Idées déco de maisons de taille moyenne
1


















