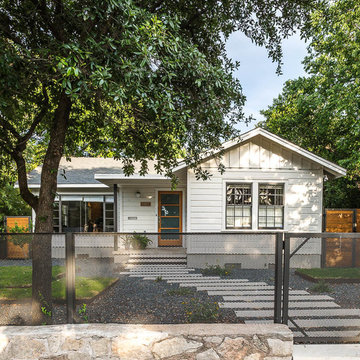Idées déco de maisons de taille moyenne
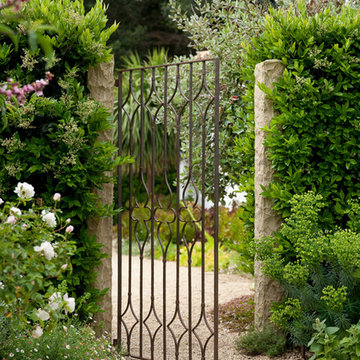
Exemple d'un aménagement d'entrée ou allée de jardin méditerranéen de taille moyenne.
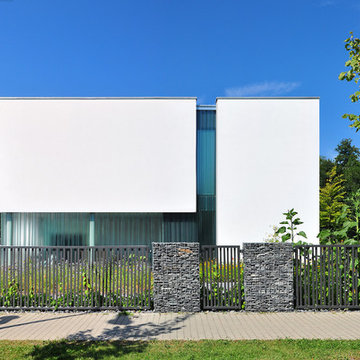
Aménagement d'une façade de maison blanche moderne à un étage et de taille moyenne avec un toit plat.
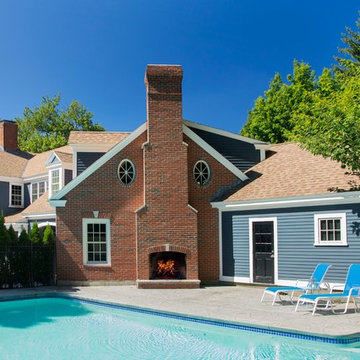
For the William Cook House (c. 1809) in downtown Beverly, Massachusetts, we were asked to create an addition to create spatial and aesthetic continuity between the main house, a front courtyard area, and the backyard pool. Our carriage house design provides a functional and inviting extension to the home’s public façade and creates a unique private space for personal enjoyment and entertaining. The two-car garage features a game room on the second story while a striking exterior brick wall with built-in outdoor fireplace anchors the pool deck to the home, creating a wonderful outdoor haven in the home’s urban setting.
Photo Credit: Eric Roth
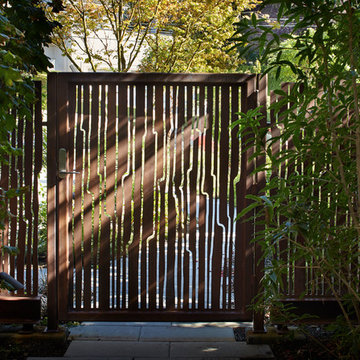
The steel fence at the front entry is composed of rusted steel panels with a custom, hand-drawn pattern based on ink brush lines.
Photos by Benjamin Benschneider
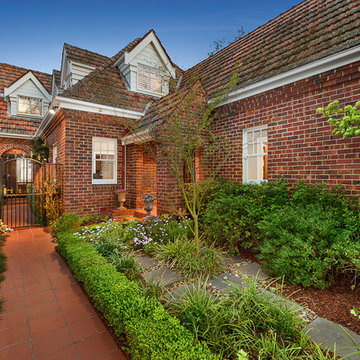
Exemple d'un aménagement d'entrée ou allée de jardin chic de taille moyenne avec des pavés en pierre naturelle.

The front of the house features an open porch, a common feature in the neighborhood. Stairs leading up to it are tucked behind one of a pair of brick walls. The brick was installed with raked (recessed) horizontal joints which soften the overall scale of the walls. The clerestory windows topping the taller of the brick walls bring light into the foyer and a large closet without sacrificing privacy. The living room windows feature a slight tint which provides a greater sense of privacy during the day without having to draw the drapes. An overhang lined on its underside in stained cedar leads to the entry door which again is hidden by one of the brick walls.
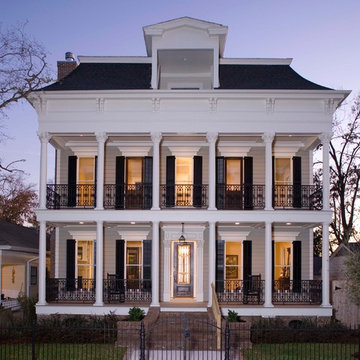
Felix Sanchez
Idées déco pour une façade de maison classique de taille moyenne et à un étage.
Idées déco pour une façade de maison classique de taille moyenne et à un étage.
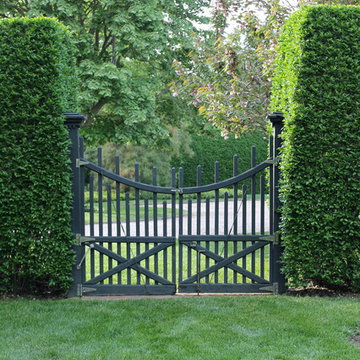
Idées déco pour un aménagement d'entrée ou allée de jardin avant de taille moyenne.
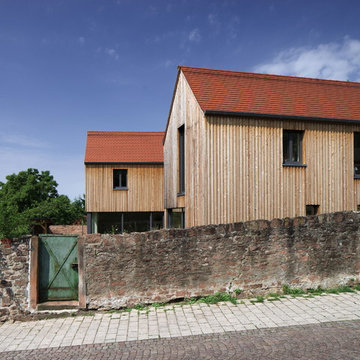
Aménagement d'une façade de maison marron scandinave en bois de taille moyenne et à un étage avec un toit à deux pans et un toit en shingle.
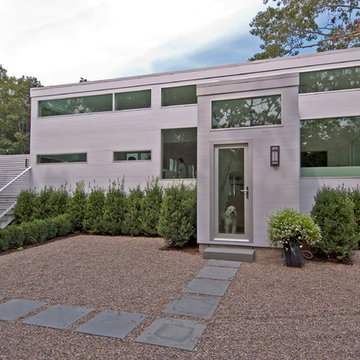
Addition/kitchen - work performed by SM Contracting
Exemple d'une façade de maison tendance de taille moyenne.
Exemple d'une façade de maison tendance de taille moyenne.
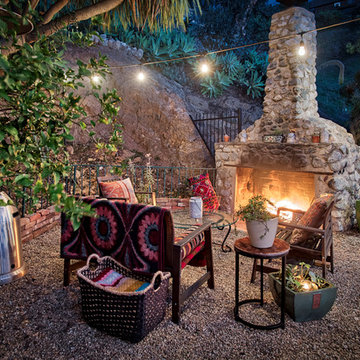
Martha Benedict
Cette photo montre une terrasse montagne de taille moyenne avec un foyer extérieur, du gravier et aucune couverture.
Cette photo montre une terrasse montagne de taille moyenne avec un foyer extérieur, du gravier et aucune couverture.
Idées déco de maisons de taille moyenne
1



















