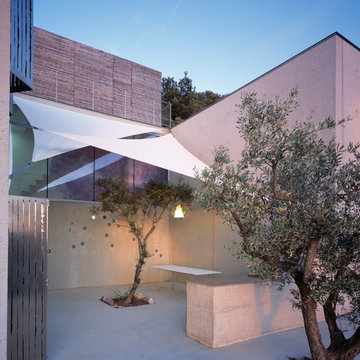Idées déco de maisons de taille moyenne
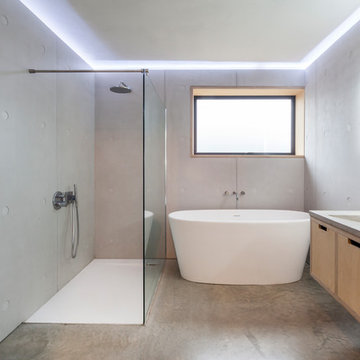
Steve lancefield
Inspiration pour une salle de bain principale minimaliste en bois clair de taille moyenne avec un placard à porte plane, une baignoire indépendante, une douche ouverte, un mur gris, sol en béton ciré, un plan de toilette en béton, un sol gris, un carrelage gris, un lavabo intégré et aucune cabine.
Inspiration pour une salle de bain principale minimaliste en bois clair de taille moyenne avec un placard à porte plane, une baignoire indépendante, une douche ouverte, un mur gris, sol en béton ciré, un plan de toilette en béton, un sol gris, un carrelage gris, un lavabo intégré et aucune cabine.
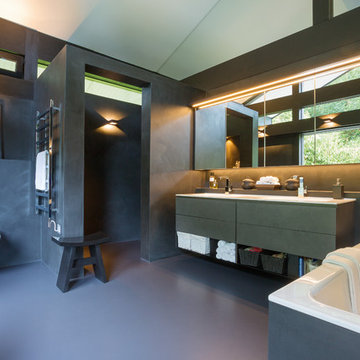
A contemporary Huf Haus in South West London, with seamless poured resin floors by Sphere8 throughout - in Motion Flint, Chalk and Nero - as well as resin wall finishes in the bathrooms. An homage to stylish contemporary living.
Rooz Photography
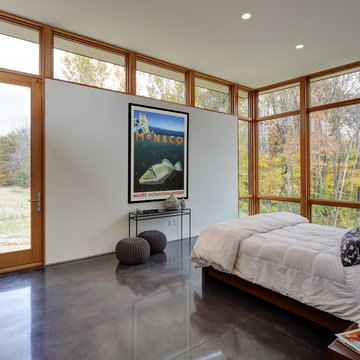
Tricia Shay Photography
Réalisation d'une chambre d'amis design de taille moyenne avec un mur blanc, sol en béton ciré, aucune cheminée et un sol gris.
Réalisation d'une chambre d'amis design de taille moyenne avec un mur blanc, sol en béton ciré, aucune cheminée et un sol gris.

Alex Hayden
Aménagement d'un salon contemporain de taille moyenne et fermé avec sol en béton ciré, une salle de réception, un mur beige, un poêle à bois, un manteau de cheminée en béton, aucun téléviseur et un sol marron.
Aménagement d'un salon contemporain de taille moyenne et fermé avec sol en béton ciré, une salle de réception, un mur beige, un poêle à bois, un manteau de cheminée en béton, aucun téléviseur et un sol marron.
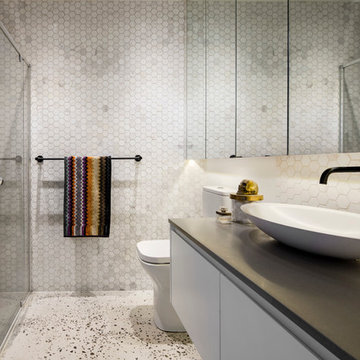
Tim Shaw - Impress Photography
Inspiration pour une salle de bain design de taille moyenne avec des portes de placard blanches, mosaïque, un mur blanc, sol en béton ciré et un plan de toilette en marbre.
Inspiration pour une salle de bain design de taille moyenne avec des portes de placard blanches, mosaïque, un mur blanc, sol en béton ciré et un plan de toilette en marbre.
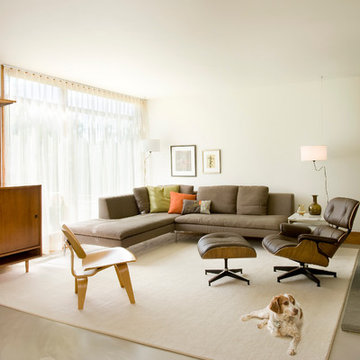
Shelly Harrison Photography
Réalisation d'un salon design de taille moyenne et ouvert avec un mur blanc, sol en béton ciré, un manteau de cheminée en pierre, un téléviseur dissimulé et un sol gris.
Réalisation d'un salon design de taille moyenne et ouvert avec un mur blanc, sol en béton ciré, un manteau de cheminée en pierre, un téléviseur dissimulé et un sol gris.
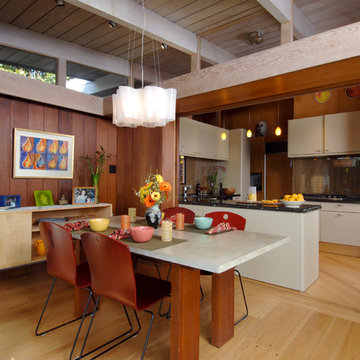
Painting the kitchen cabinets a soft neutral color — instead of the former kelly green (!) — compliments the washed tone of the ceiling beams and the cool gray of the concrete tabletop in the dining area, completing the harmonious palette.
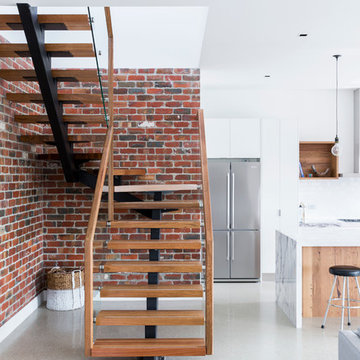
Peter Tarasiuk Photograhpy
Cette image montre un escalier design en U de taille moyenne avec des marches en bois.
Cette image montre un escalier design en U de taille moyenne avec des marches en bois.
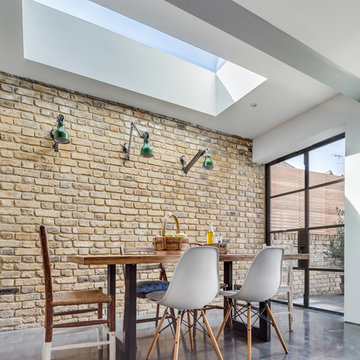
Set within the Carlton Square Conservation Area in East London, this two-storey end of terrace period property suffered from a lack of natural light, low ceiling heights and a disconnection to the garden at the rear.
The clients preference for an industrial aesthetic along with an assortment of antique fixtures and fittings acquired over many years were an integral factor whilst forming the brief. Steel windows and polished concrete feature heavily, allowing the enlarged living area to be visually connected to the garden with internal floor finishes continuing externally. Floor to ceiling glazing combined with large skylights help define areas for cooking, eating and reading whilst maintaining a flexible open plan space.
This simple yet detailed project located within a prominent Conservation Area required a considered design approach, with a reduced palette of materials carefully selected in response to the existing building and it’s context.
Photographer: Simon Maxwell
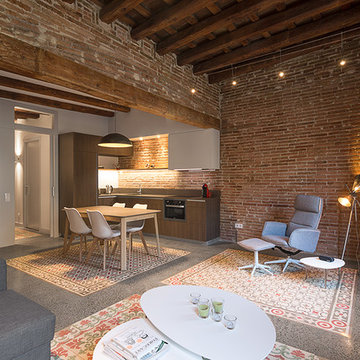
David Benito
Idées déco pour un salon industriel ouvert et de taille moyenne avec sol en béton ciré, une salle de réception, un mur marron, aucune cheminée et aucun téléviseur.
Idées déco pour un salon industriel ouvert et de taille moyenne avec sol en béton ciré, une salle de réception, un mur marron, aucune cheminée et aucun téléviseur.
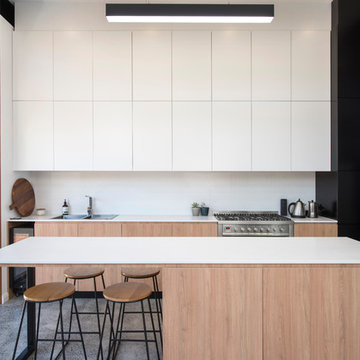
Murray McKean
Idées déco pour une cuisine américaine linéaire moderne de taille moyenne avec un placard à porte plane, une crédence blanche, un électroménager en acier inoxydable, sol en béton ciré, îlot, un sol gris, un plan de travail blanc, un évier 2 bacs et des portes de placard blanches.
Idées déco pour une cuisine américaine linéaire moderne de taille moyenne avec un placard à porte plane, une crédence blanche, un électroménager en acier inoxydable, sol en béton ciré, îlot, un sol gris, un plan de travail blanc, un évier 2 bacs et des portes de placard blanches.
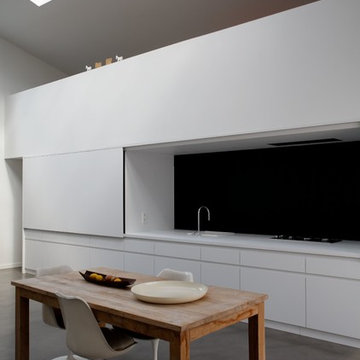
Aménagement d'une salle à manger ouverte sur la cuisine contemporaine de taille moyenne avec un mur blanc et sol en béton ciré.
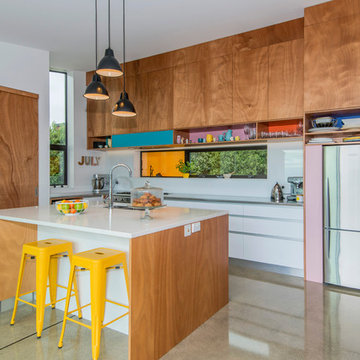
Cette image montre une cuisine ouverte linéaire design en bois brun de taille moyenne avec un évier 2 bacs, un placard à porte plane, un plan de travail en quartz modifié, une crédence blanche, une crédence en feuille de verre, un électroménager en acier inoxydable, sol en béton ciré et îlot.
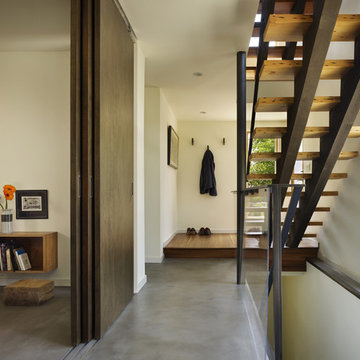
This Seattle modern house by chadbourne + doss architects has an open plan that links interior spaces vertically as well as out to the landscape. Large sliding doors allow the Master Bedroom to open to views of the yard.
Photo by Benjamin Benschneider
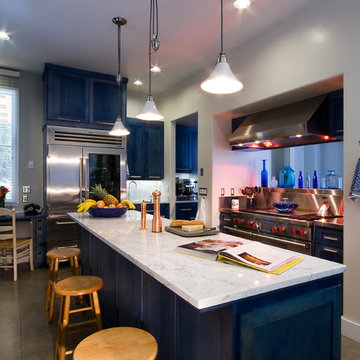
kitchen bar island
Inspiration pour une cuisine design en L fermée et de taille moyenne avec un électroménager en acier inoxydable, un placard à porte shaker, des portes de placard bleues, plan de travail en marbre, une crédence blanche, une crédence en dalle de pierre, sol en béton ciré, îlot et un sol gris.
Inspiration pour une cuisine design en L fermée et de taille moyenne avec un électroménager en acier inoxydable, un placard à porte shaker, des portes de placard bleues, plan de travail en marbre, une crédence blanche, une crédence en dalle de pierre, sol en béton ciré, îlot et un sol gris.
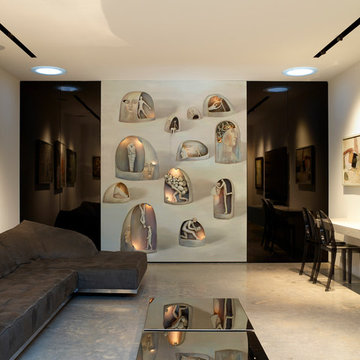
The family room has been excavated beneath the rear garden and features a backlit artwork by Tamara Kvesitadze with 'sun tunnels' set into the ceiling to either side. At the moment, this area serves as a children's playroom and cinema room.
Photographer: Rachael Smith
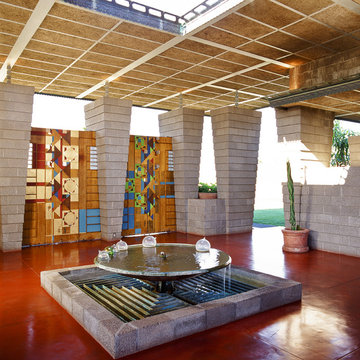
Courtyard. Copyright, Jeff Green.
Exemple d'une terrasse tendance de taille moyenne avec une cour.
Exemple d'une terrasse tendance de taille moyenne avec une cour.
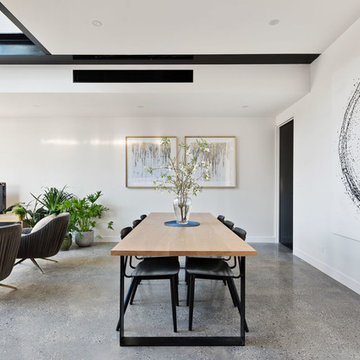
The two storey living space is lasciviously light filled throughout the day and is reminiscent of a lantern from the street during the evening.
Photography info@aspect11.com.au | 0432 254 203
Westgarth Homes 0433 145 611
https://www.instagram.com/steel.reveals/
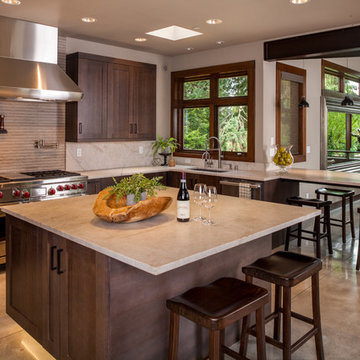
Michael Seidel
Aménagement d'une cuisine contemporaine en L et bois foncé de taille moyenne avec un plan de travail en granite, un électroménager en acier inoxydable, sol en béton ciré, îlot, un sol gris, un évier encastré, un placard à porte shaker, un plan de travail beige, une crédence grise et fenêtre au-dessus de l'évier.
Aménagement d'une cuisine contemporaine en L et bois foncé de taille moyenne avec un plan de travail en granite, un électroménager en acier inoxydable, sol en béton ciré, îlot, un sol gris, un évier encastré, un placard à porte shaker, un plan de travail beige, une crédence grise et fenêtre au-dessus de l'évier.
Idées déco de maisons de taille moyenne
1



















