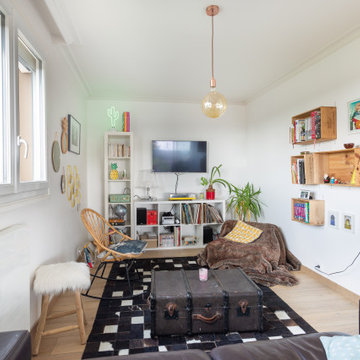Idées déco de maisons éclectiques
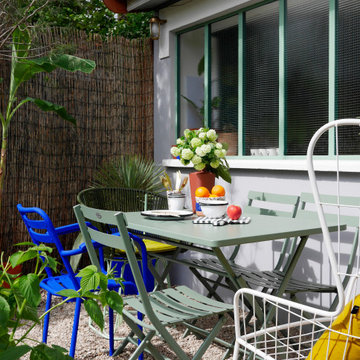
Cette photo montre une terrasse avant éclectique de taille moyenne avec du gravier et aucune couverture.
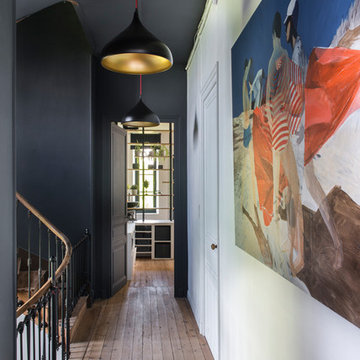
Idées déco pour un grand couloir éclectique avec un sol marron, un mur noir et un sol en bois brun.
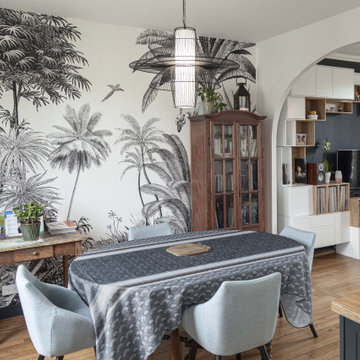
Le mur principal de la salle à manger se pare d'un papier peint panoramique d'ambiance rétro-exotique.
Idée de décoration pour une salle à manger bohème avec un mur gris, un sol en bois brun, un sol marron et du papier peint.
Idée de décoration pour une salle à manger bohème avec un mur gris, un sol en bois brun, un sol marron et du papier peint.
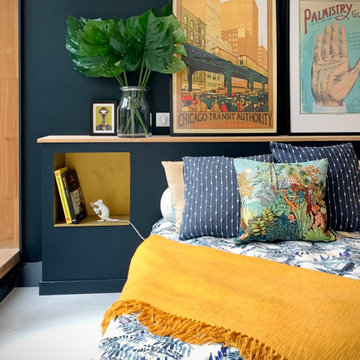
Projet de home-staging: transformation de bureau en chambre pour photos et visites immobilières. Peinture murs en bleu carbone; installation et aménagement de lit, décoration de la pièce. Style: collectionneur chic / éclectique

Après : le salon a été entièrement repeint en blanc sauf les poutres apparentes, pour une grande clarté et beaucoup de douceur. Tout semble pur, lumineux, apaisé. Le bois des meubles chinés n'en ressort que mieux. Une grande bibliothèque a été maçonnée, tout comme un meuble de rangement pour les jouets des bébés dans le coin nursery, pour donner du cachet et un caractère unique à la pièce.
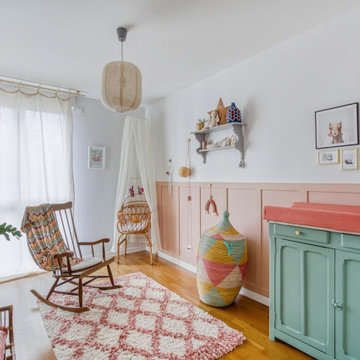
Une nursery boho chic et rétro que j'ai voulu colorée et pleine de souvenirs.
Les espaces ont été définis comme tels : un espace change, un espace repos et un espace dressing.
Au centre de la pièce, un beau tapis à poils longs @Benuta apporte chaleur et confort à la pièce.
Ici, chaque objet à une histoire et une âme.
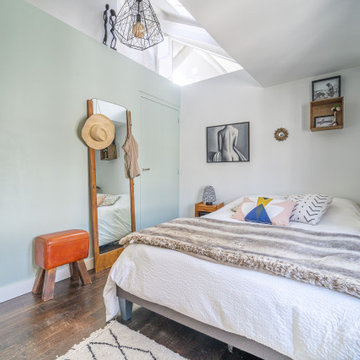
Cette image montre une petite chambre parentale bohème avec un mur blanc, parquet foncé, aucune cheminée et un sol marron.

Bohemian-style foyer in Craftsman home
Réalisation d'un hall d'entrée bohème de taille moyenne avec un mur jaune, un sol en calcaire, une porte simple, une porte blanche, un sol jaune et boiseries.
Réalisation d'un hall d'entrée bohème de taille moyenne avec un mur jaune, un sol en calcaire, une porte simple, une porte blanche, un sol jaune et boiseries.

photos: Kyle Born
Aménagement d'un salon éclectique avec parquet clair, une cheminée standard, aucun téléviseur et un mur multicolore.
Aménagement d'un salon éclectique avec parquet clair, une cheminée standard, aucun téléviseur et un mur multicolore.

Bonus Room Bathroom shares open space with Loft Bedroom - Interior Architecture: HAUS | Architecture + BRUSFO - Construction Management: WERK | Build - Photo: HAUS | Architecture
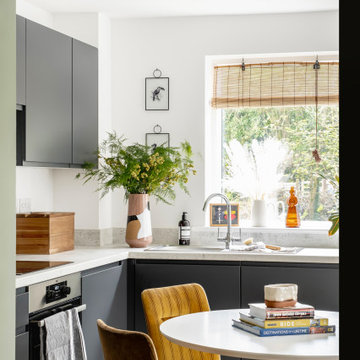
Inspiration pour une cuisine ouverte bohème en L avec un évier posé et un électroménager en acier inoxydable.
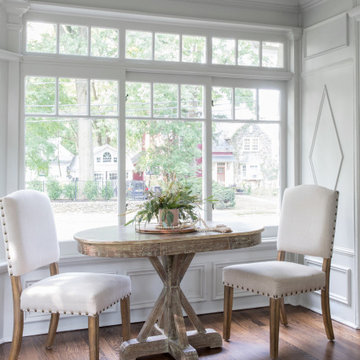
We wanted to create a comfortable and tranquil retreat in this sunroom, a place where my clients could lounge and escape the world. We used oversized chaises, a soft color story, and interesting textures to accomplish this relaxed aesthetic. We layered warm, sandy creams and soft grays to create a casual, monochromatic palette that lends itself to a more subdued eclectic vibe and a truly relaxed atmosphere.
We also made sure to incorporate a whole jungle worth of plants! Plants are the best way to bring life into your home. Not only do plants beautify your space, but they also have some pretty wonderful health benefits! They detoxify your home by improving indoor air quality. They are also known to boost your mood & lift your spirit!
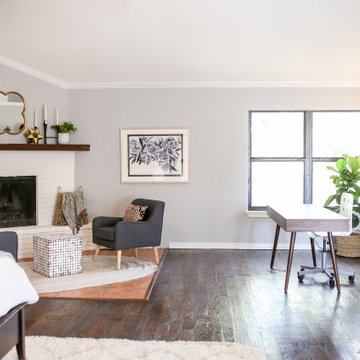
Cette image montre une chambre bohème de taille moyenne avec une cheminée standard et un manteau de cheminée en brique.
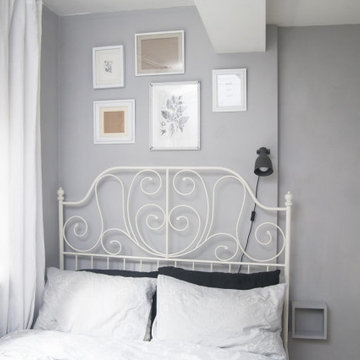
Eclectic picture frames featuring a classic cool dove grey colour scheme.
Aménagement d'une petite chambre parentale éclectique avec un mur gris, parquet clair et un sol beige.
Aménagement d'une petite chambre parentale éclectique avec un mur gris, parquet clair et un sol beige.
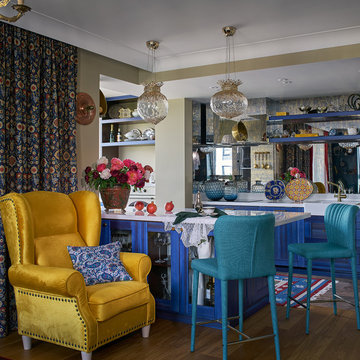
Автор проекта – Светлана Басаргина
Стилист съёмки – Ирина Чертихина
Фото – Михаил Поморцев | Pro.Foto
Ассистент – Илья Коваль
Aménagement d'une petite maison éclectique.
Aménagement d'une petite maison éclectique.

Idée de décoration pour une petite salle de bain principale bohème avec une baignoire indépendante, un combiné douche/baignoire, un carrelage multicolore, des carreaux de céramique, un sol en carrelage de porcelaine, un sol multicolore, un mur vert, aucune cabine et une fenêtre.

Kitchen Renovation, concrete countertops, herringbone slate flooring, and open shelving over the sink make the space cozy and functional. Handmade mosaic behind the sink that adds character to the home.
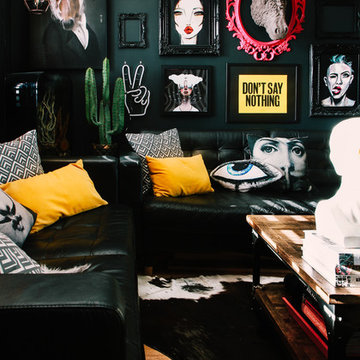
photo by @patirobins
Aménagement d'un petit salon éclectique fermé avec un mur vert, parquet clair et un sol marron.
Aménagement d'un petit salon éclectique fermé avec un mur vert, parquet clair et un sol marron.
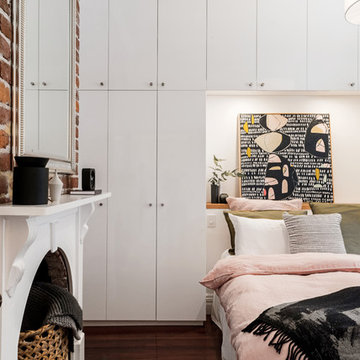
Idée de décoration pour une petite chambre parentale bohème avec un mur blanc, parquet foncé, un sol marron et une cheminée standard.
Idées déco de maisons éclectiques
1



















