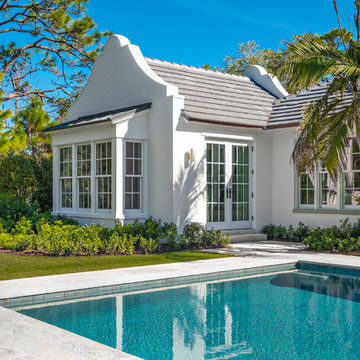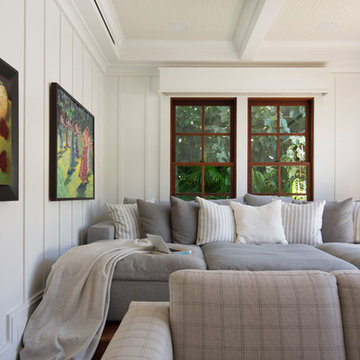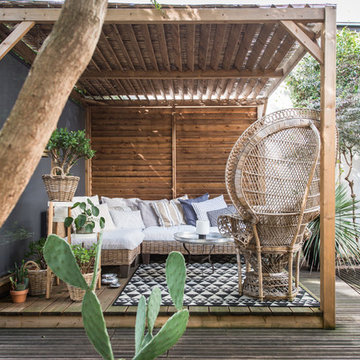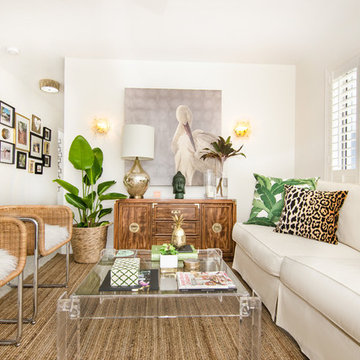Idées déco de maisons exotiques
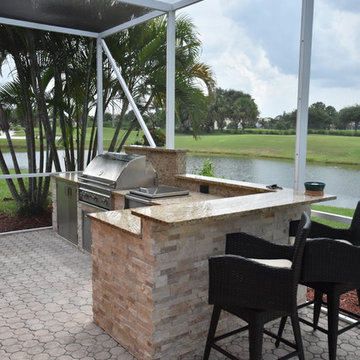
Exemple d'une terrasse arrière exotique avec une cuisine d'été, des pavés en brique et aucune couverture.
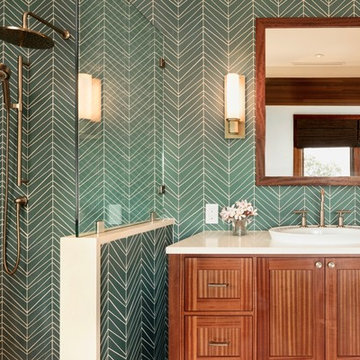
Réalisation d'une salle de bain ethnique en bois brun avec un placard à porte shaker, une douche d'angle, un carrelage vert, un mur vert, un lavabo posé et un plan de toilette beige.
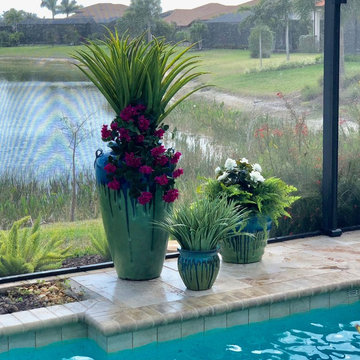
A trio of lovely multi-glazed pottery was in need of plants to compliment them. These are all UV protected artificial plants specifically suited for an area that gets a lot of sun. No watering, no debris in the pool, no worries!
Trouvez le bon professionnel près de chez vous

The living room has a built-in media niche. The cabinet doors are paneled in white to match the walls while the top is a natural live edge in Monkey Pod wood. The feature wall was highlighted by the use of modular arts in the same color as the walls but with a texture reminiscent of ripples on water. On either side of the TV hang a cluster of wooden pendants. The paneled walls and ceiling are painted white creating a seamless design. The teak glass sliding doors pocket into the walls creating an indoor-outdoor space. The great room is decorated in blues, greens and whites, with a jute rug on the floor, a solid log coffee table, slip covered white sofa, and custom blue and green throw pillows.
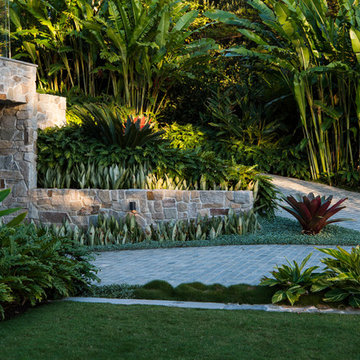
Brigid Arnott
Réalisation d'un grand jardin avant ethnique au printemps avec une exposition ensoleillée et des pavés en pierre naturelle.
Réalisation d'un grand jardin avant ethnique au printemps avec une exposition ensoleillée et des pavés en pierre naturelle.

Idées déco pour une grande salle de bain principale exotique avec un placard à porte plane, des portes de placard blanches, une douche ouverte, WC suspendus, du carrelage en marbre, un lavabo suspendu, un plan de toilette en bois, aucune cabine et un mur beige.
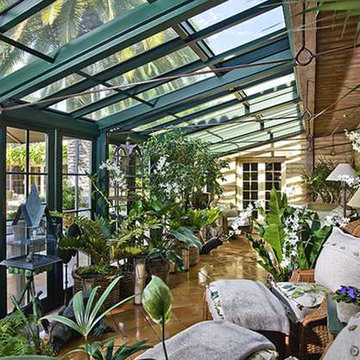
Idées déco pour une véranda exotique de taille moyenne avec tomettes au sol, aucune cheminée, un puits de lumière et un sol marron.
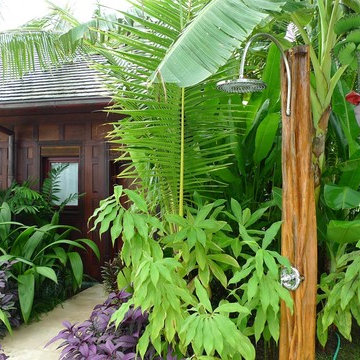
Durston Saylor
Exemple d'une grande façade de maison exotique en bois de plain-pied avec un toit à quatre pans et un toit en tuile.
Exemple d'une grande façade de maison exotique en bois de plain-pied avec un toit à quatre pans et un toit en tuile.
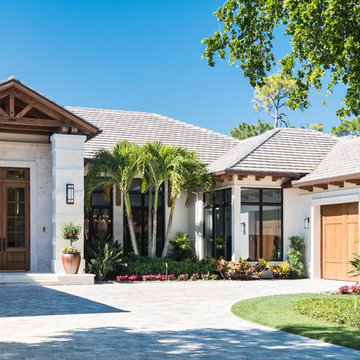
Cette image montre une entrée ethnique avec une porte double et une porte en bois foncé.
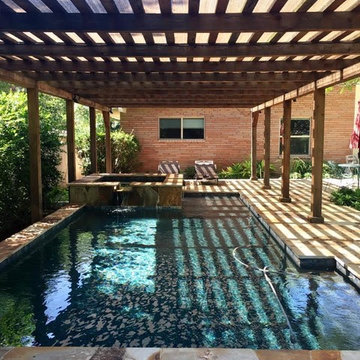
Inspiration pour un couloir de nage arrière ethnique de taille moyenne et sur mesure avec un bain bouillonnant et des pavés en pierre naturelle.
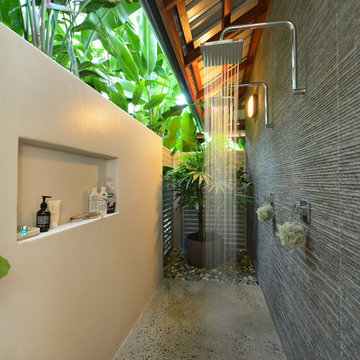
Exemple d'une terrasse arrière exotique avec une dalle de béton et une extension de toiture.
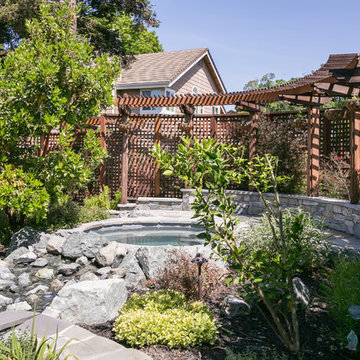
Photos by Mark Gebhardt photography.
Cette photo montre une petite piscine naturelle et arrière exotique ronde avec un point d'eau et des pavés en pierre naturelle.
Cette photo montre une petite piscine naturelle et arrière exotique ronde avec un point d'eau et des pavés en pierre naturelle.
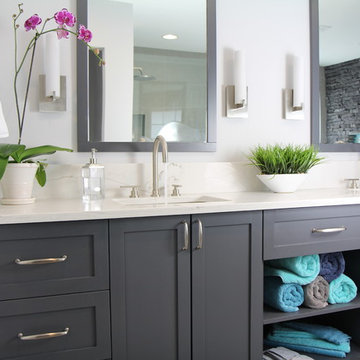
Tropical, transitional bathroom with turquoise glass, porcelain, freestanding tub, stacked stone wall, custom vanity and quartz counter top. Atlanta bathroom design and remodel.
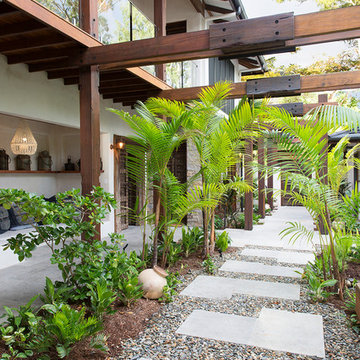
Photos by Louise Roche, of Villa Styling.
Recycled timber arbor and entry path
Réalisation d'un jardin avant ethnique avec un chemin.
Réalisation d'un jardin avant ethnique avec un chemin.
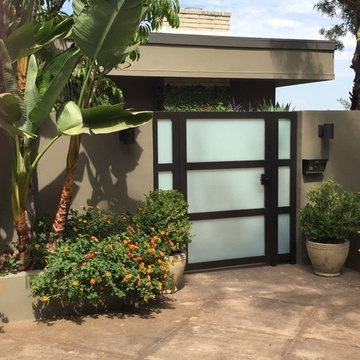
Inspiration pour une façade de maison beige ethnique en stuc de taille moyenne et à un étage avec un toit plat.

Architect- Marc Taron
Contractor- Kanegai Builders
Landscape Architect- Irvin Higashi
Exemple d'une cuisine ouverte exotique en L et bois brun de taille moyenne avec îlot, un plan de travail en granite, un électroménager en acier inoxydable, un évier 2 bacs, un placard à porte vitrée, une crédence blanche, une crédence en carreau de porcelaine, un sol en carrelage de céramique et un sol beige.
Exemple d'une cuisine ouverte exotique en L et bois brun de taille moyenne avec îlot, un plan de travail en granite, un électroménager en acier inoxydable, un évier 2 bacs, un placard à porte vitrée, une crédence blanche, une crédence en carreau de porcelaine, un sol en carrelage de céramique et un sol beige.
Idées déco de maisons exotiques
6



















