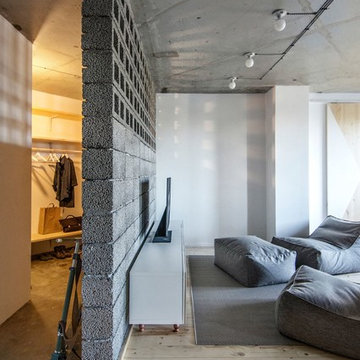Idées déco de maisons grises

Tucked away in a small but thriving village on the South Downs is a beautiful and unique property. Our brief was to add contemporary and quirky touches to bring the home to life. We added soft furnishings, furniture and accessories to the eclectic open plan interior, bringing zest and personality to the busy family home.

Inspiration pour une salle de séjour minimaliste ouverte avec un mur noir, sol en stratifié, une cheminée d'angle, un manteau de cheminée en carrelage et un téléviseur fixé au mur.
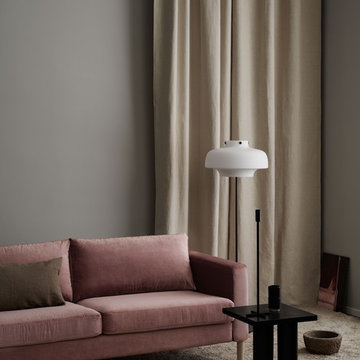
Bemz cover for IKEA Karlstad sofa, fabric: Simply Velvet Clover Pink. Kastell furniture legs. Stylist: Annaleena Leino and photographer: Kristofer Johnsson
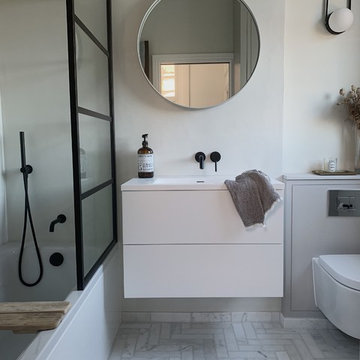
Bathroom refurbishment in South London using a waterproof microcement finish on the walls, marble herringbone tiles on the floor, matte black fittings and crittal style bath screen to achieve a minimal and contemporary look.
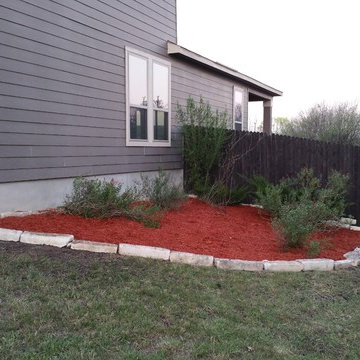
Now that looks more enjoyable for sure!
Idées déco pour un jardin à la française avant de taille moyenne avec un paillis.
Idées déco pour un jardin à la française avant de taille moyenne avec un paillis.
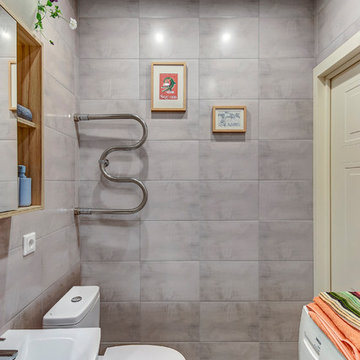
Фотограф-Алесей Торозеров
Inspiration pour un petit WC et toilettes design avec un carrelage gris, des carreaux de céramique, un sol en carrelage de porcelaine, un lavabo de ferme et un sol multicolore.
Inspiration pour un petit WC et toilettes design avec un carrelage gris, des carreaux de céramique, un sol en carrelage de porcelaine, un lavabo de ferme et un sol multicolore.
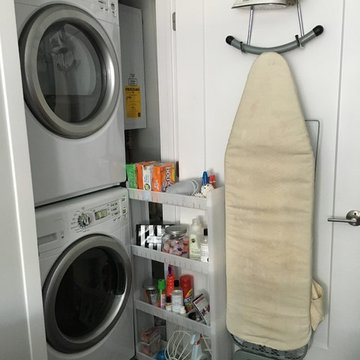
The tiniest laundry closet, but cleverly organized!
Idée de décoration pour une petite buanderie minimaliste avec un placard.
Idée de décoration pour une petite buanderie minimaliste avec un placard.

offener Badbereich des Elternbades mit angeschlossener Ankleide. Freistehende Badewanne. Boden ist die oberflächenvergütete Betonbodenplatte. In die Bodenplatte wurde bereits zum Zeitpunkt der Erstellung alle relevanten Medien integriert.
Foto: Markus Vogt
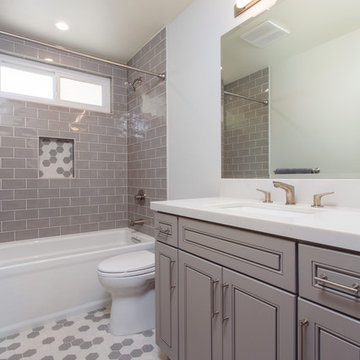
Gray tones playfulness a kid’s bathroom in Oak Park.
This bath was design with kids in mind but still to have the aesthetic lure of a beautiful guest bathroom.
The flooring is made out of gray and white hexagon tiles with different textures to it, creating a playful puzzle of colors and creating a perfect anti slippery surface for kids to use.
The walls tiles are 3x6 gray subway tile with glossy finish for an easy to clean surface and to sparkle with the ceiling lighting layout.
A semi-modern vanity design brings all the colors together with darker gray color and quartz countertop.
In conclusion a bathroom for everyone to enjoy and admire.
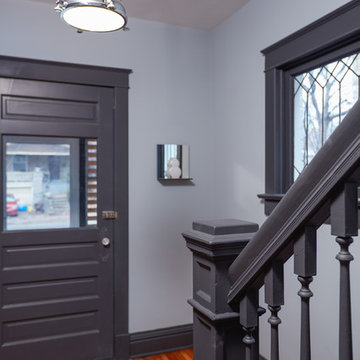
Exemple d'une petite porte d'entrée tendance avec un mur gris, une porte simple, une porte grise, parquet en bambou et un sol marron.
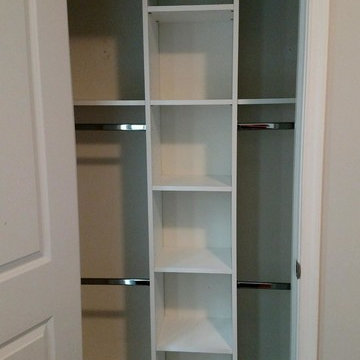
Kids reach in closet for 2 little ladies sharing a bedroom. Triple hanging for young kids allows parents to store seasonal items up top and out of the way.
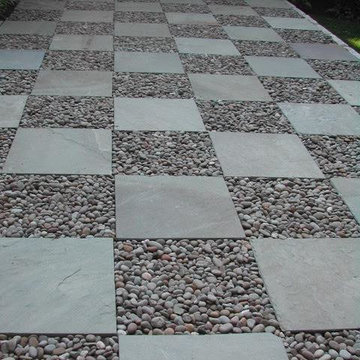
Idées déco pour un jardin arrière contemporain de taille moyenne avec un mur de soutènement, une exposition ensoleillée et du gravier.
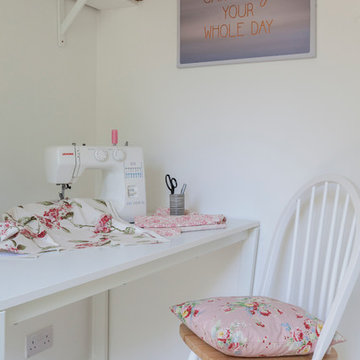
Inspiration pour un petit bureau atelier rustique avec un mur blanc, moquette, aucune cheminée et un bureau indépendant.
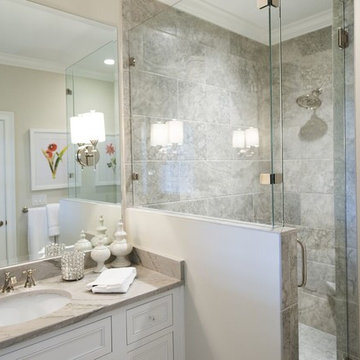
Exemple d'une petite salle d'eau chic avec un placard à porte shaker, des portes de placard blanches, une douche d'angle, WC à poser, un carrelage gris, des carreaux de céramique, un mur beige, un lavabo encastré et un plan de toilette en quartz modifié.

Cobblestone Homes
Cette image montre une petite entrée craftsman avec un vestiaire, un sol en carrelage de céramique, une porte simple, une porte blanche, un sol beige et un mur gris.
Cette image montre une petite entrée craftsman avec un vestiaire, un sol en carrelage de céramique, une porte simple, une porte blanche, un sol beige et un mur gris.
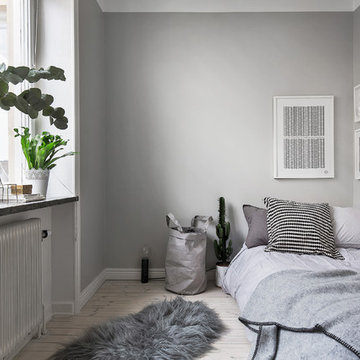
Foto: Kronfoto / Adam Helbaoui - Styling: Scandinavian Homes
Réalisation d'une petite chambre d'amis nordique avec un mur gris, parquet clair et aucune cheminée.
Réalisation d'une petite chambre d'amis nordique avec un mur gris, parquet clair et aucune cheminée.
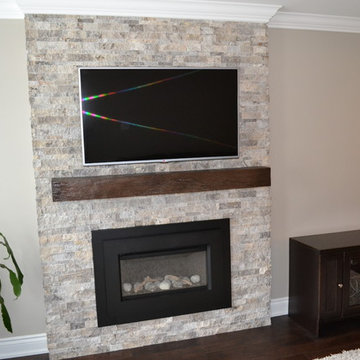
Inspiration pour une petite salle de séjour traditionnelle fermée avec une bibliothèque ou un coin lecture, un mur beige, parquet foncé, une cheminée standard, un manteau de cheminée en pierre et un téléviseur fixé au mur.
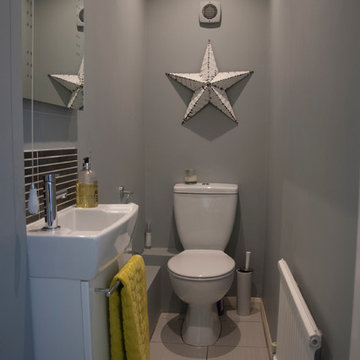
Small cloakroom- Basic refurbishment gives a dramatic new look to this small cloakroom.
Réalisation d'un petit WC et toilettes design avec un lavabo suspendu, des portes de placard blanches, WC à poser, un mur gris, un sol en carrelage de céramique et un carrelage beige.
Réalisation d'un petit WC et toilettes design avec un lavabo suspendu, des portes de placard blanches, WC à poser, un mur gris, un sol en carrelage de céramique et un carrelage beige.
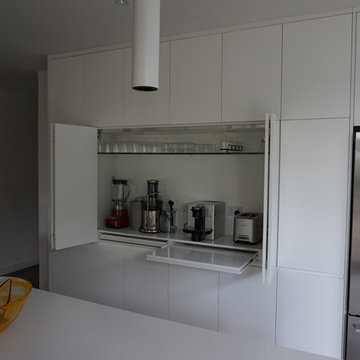
Very modern and streamlined kitchen - walls were removed to open the space
No handles, everything built in where possible
Coffee machine behind bi-fold doors
pull out shelves to increase the depth of cabinet space
Stone bench top with stone waterfall ends to island
Walk in pantry
Canopy range hood, gas cook top and under bench oven
Under mount sink
Pendant lighting
Soft close drawers and doors
Idées déco de maisons grises
6



















