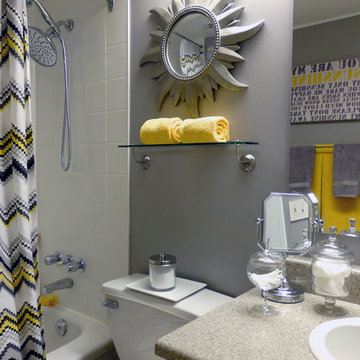Idées déco de maisons grises
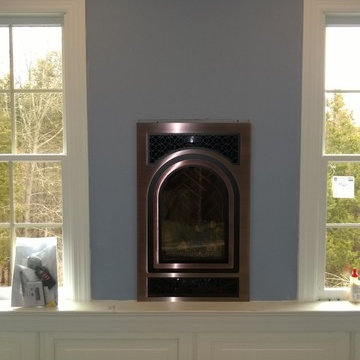
Cette image montre un petit salon traditionnel fermé avec une salle de réception, un mur bleu, parquet clair, une cheminée standard et un manteau de cheminée en plâtre.

The original layout on the ground floor of this beautiful semi detached property included a small well aged kitchen connected to the dinning area by a 70’s brick bar!
Since the kitchen is 'the heart of every home' and 'everyone always ends up in the kitchen at a party' our brief was to create an open plan space respecting the buildings original internal features and highlighting the large sash windows that over look the garden.
Jake Fitzjones Photography Ltd

Alex James
Idées déco pour une petite salle à manger classique avec un sol en bois brun, un poêle à bois, un manteau de cheminée en pierre et un mur gris.
Idées déco pour une petite salle à manger classique avec un sol en bois brun, un poêle à bois, un manteau de cheminée en pierre et un mur gris.

Simon Maxwell
Idées déco pour une salle de bain principale contemporaine de taille moyenne avec un carrelage gris, des carreaux de porcelaine, une douche ouverte, un lavabo intégré, un placard à porte plane, des portes de placard blanches et aucune cabine.
Idées déco pour une salle de bain principale contemporaine de taille moyenne avec un carrelage gris, des carreaux de porcelaine, une douche ouverte, un lavabo intégré, un placard à porte plane, des portes de placard blanches et aucune cabine.
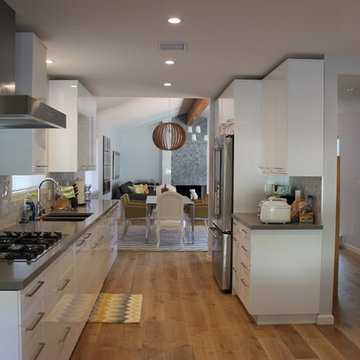
Modern white galley kitchen
Réalisation d'une cuisine américaine parallèle minimaliste avec un évier encastré, un placard à porte plane, des portes de placard blanches, un plan de travail en quartz, une crédence blanche, une crédence en mosaïque et un électroménager en acier inoxydable.
Réalisation d'une cuisine américaine parallèle minimaliste avec un évier encastré, un placard à porte plane, des portes de placard blanches, un plan de travail en quartz, une crédence blanche, une crédence en mosaïque et un électroménager en acier inoxydable.
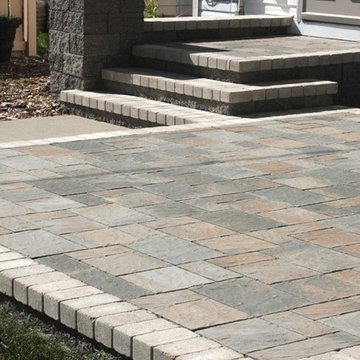
A slightly raised patio using retaining wall units is the low-maintenance beautiful alternative to a wooden deck. Willow Creek Slatestone pavers are a beautiful patio surface for any home, from classic to contemporary.
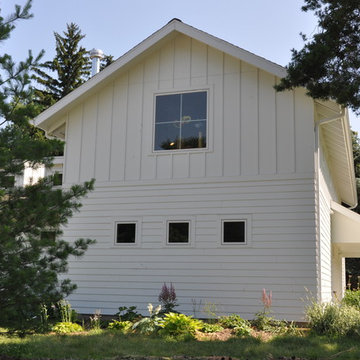
Architect: Michelle Penn, AIA Reminiscent of a farmhouse with simple lines and color, but yet a modern look influenced by the homeowner's Danish roots. This very compact home uses passive green building techniques. It is also wheelchair accessible and includes a elevator. Photo Credit: Dave Thiel
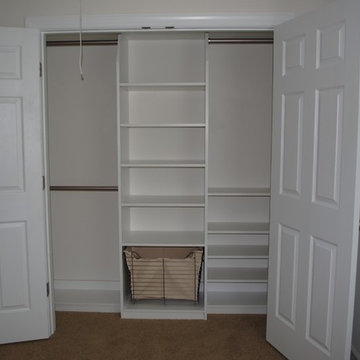
Classic White Melamine Closet with Built-In Hamper
Designed by Michelle Langley and Fabricated/Installed by Closet Factory Washington DC.
Exemple d'un petit placard dressing chic neutre avec un placard sans porte, des portes de placard blanches et moquette.
Exemple d'un petit placard dressing chic neutre avec un placard sans porte, des portes de placard blanches et moquette.
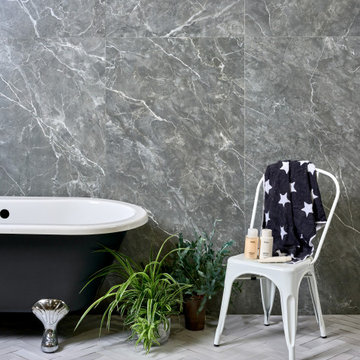
A rectangular porcelain tile with a soft matt finish, this durable, hardwearing design is suitable for both walls and floors and is inspired by the white-clear water found in the UK’s well-loved lido pools. A versatile product, the tiles can be laid in herringbone, parquet or basketweave effects for added interest and are ideal for classic and contemporary homes.
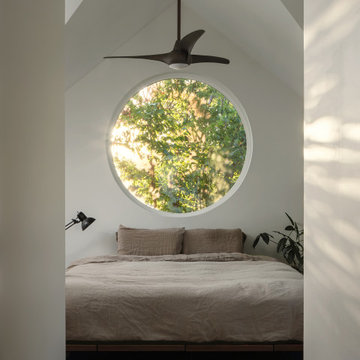
Main Bedroom - featuring circle window and double vaulted ceiling
Réalisation d'une petite chambre parentale design avec un mur blanc, parquet foncé, un sol marron et un plafond voûté.
Réalisation d'une petite chambre parentale design avec un mur blanc, parquet foncé, un sol marron et un plafond voûté.
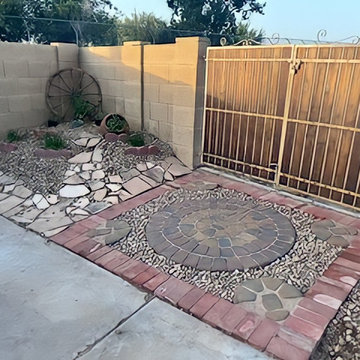
Inspiration pour un petit jardin arrière sud-ouest américain avec une exposition ensoleillée.
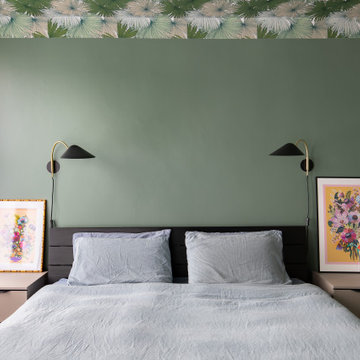
Having a wallpapered ceiling helped to make the room cosier.
Réalisation d'une chambre de taille moyenne avec un mur vert, un sol gris et un plafond en papier peint.
Réalisation d'une chambre de taille moyenne avec un mur vert, un sol gris et un plafond en papier peint.
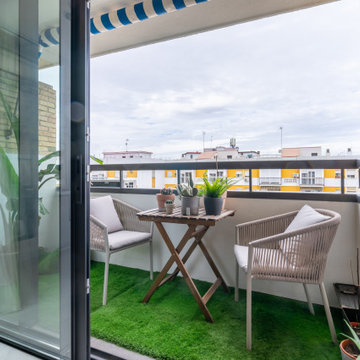
Terraza
Inspiration pour un petit balcon minimaliste avec des plantes en pot, un auvent et un garde-corps en métal.
Inspiration pour un petit balcon minimaliste avec des plantes en pot, un auvent et un garde-corps en métal.
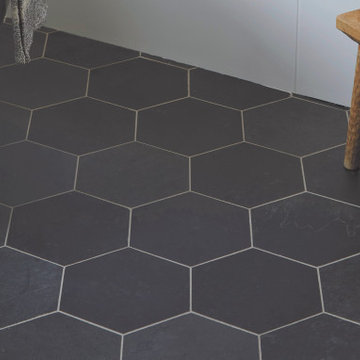
These natural slate tiles are finely riven with calibrated thickness and subtle variations in tone for an urban look and feel.
Inspiration pour une salle de bain minimaliste de taille moyenne pour enfant avec des carreaux de céramique, un sol en carrelage de porcelaine et un plan de toilette en carrelage.
Inspiration pour une salle de bain minimaliste de taille moyenne pour enfant avec des carreaux de céramique, un sol en carrelage de porcelaine et un plan de toilette en carrelage.
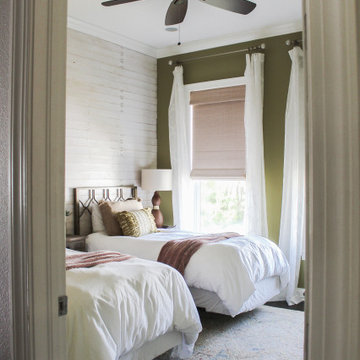
The twin guest room was designed to be colorful and fun. Custom wood wall with a white wash finish adds texture and breaks up the bold walls.
Cette photo montre une chambre d'amis éclectique en bois de taille moyenne avec un mur vert, parquet foncé et un sol marron.
Cette photo montre une chambre d'amis éclectique en bois de taille moyenne avec un mur vert, parquet foncé et un sol marron.

Idées déco pour une petite salle de bain campagne pour enfant avec un placard à porte shaker, des portes de placard blanches, une baignoire en alcôve, un combiné douche/baignoire, WC séparés, un carrelage gris, des carreaux de céramique, un mur gris, un sol en carrelage de porcelaine, un lavabo encastré, un plan de toilette en granite, un sol gris, une cabine de douche avec un rideau, un plan de toilette multicolore, une niche, meuble simple vasque et meuble-lavabo encastré.

A builder bathroom was transformed by removing an unused tub and replacing it with a crisp white walk-in shower. Mid century lighting, a simple round mirror and new color palette round out the renovation.

This U-shaped kitchen was completely renovated down to the studs. We also removed a wall that was closing in the kitchen and keeping the entire space dark - removing this wall allowed the entire kitchen to open up and flow into the dining area.

D.R. Domenichini Construction, San Martin, California, 2020 Regional CotY Award Winner, Residential Interior Under $100,000
Aménagement d'une salle de bain principale industrielle en bois brun de taille moyenne avec une douche d'angle, WC à poser, un carrelage blanc, des carreaux de porcelaine, un mur bleu, un sol en carrelage de céramique, un lavabo encastré, un plan de toilette en marbre, un sol gris, une cabine de douche à porte battante, un plan de toilette gris, meuble double vasque et meuble-lavabo sur pied.
Aménagement d'une salle de bain principale industrielle en bois brun de taille moyenne avec une douche d'angle, WC à poser, un carrelage blanc, des carreaux de porcelaine, un mur bleu, un sol en carrelage de céramique, un lavabo encastré, un plan de toilette en marbre, un sol gris, une cabine de douche à porte battante, un plan de toilette gris, meuble double vasque et meuble-lavabo sur pied.
Idées déco de maisons grises
4



















