Idées déco de maisons grises
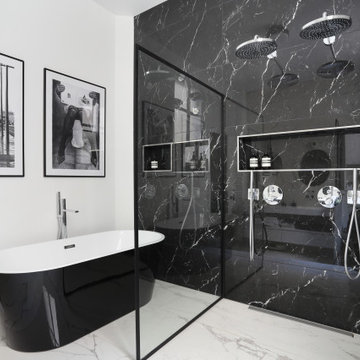
Idées déco pour une grande salle de bain principale contemporaine avec des portes de placard blanches, meuble double vasque et meuble-lavabo encastré.
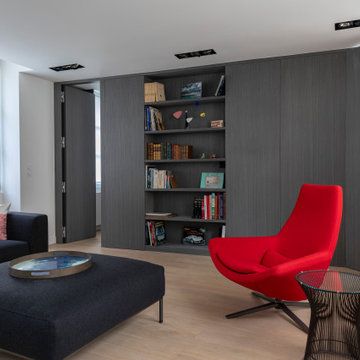
l'aménagement du salon s'harmonise avec celui de la salle à manger. De part et d'autre de la bibliothèque les panneaux habillent le mur. Secrètement ils se transforment en portes de placard ou donnent accès à la suite parentale ou aux toilettes buanderie
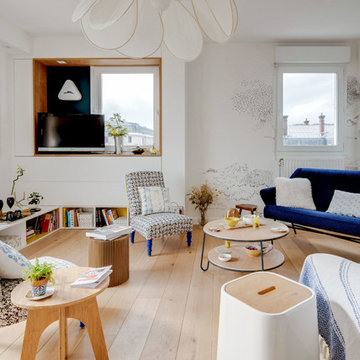
Nicolas Bram
Cette photo montre un salon éclectique de taille moyenne et ouvert avec un mur blanc, parquet clair, aucune cheminée, un téléviseur indépendant et un sol beige.
Cette photo montre un salon éclectique de taille moyenne et ouvert avec un mur blanc, parquet clair, aucune cheminée, un téléviseur indépendant et un sol beige.

David Cousin Marsy
Idées déco pour une salle de séjour industrielle de taille moyenne et ouverte avec un mur gris, un sol en carrelage de céramique, un poêle à bois, un manteau de cheminée en pierre de parement, un téléviseur d'angle, un sol gris et un mur en parement de brique.
Idées déco pour une salle de séjour industrielle de taille moyenne et ouverte avec un mur gris, un sol en carrelage de céramique, un poêle à bois, un manteau de cheminée en pierre de parement, un téléviseur d'angle, un sol gris et un mur en parement de brique.

Création d’un grand appartement familial avec espace parental et son studio indépendant suite à la réunion de deux lots. Une rénovation importante est effectuée et l’ensemble des espaces est restructuré et optimisé avec de nombreux rangements sur mesure. Les espaces sont ouverts au maximum pour favoriser la vue vers l’extérieur.
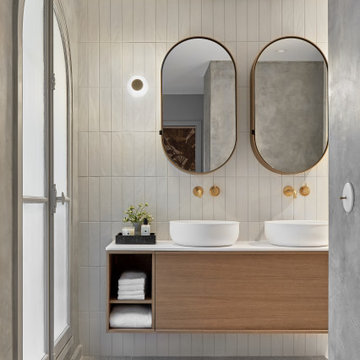
Cette photo montre une grande salle de bain tendance avec un mur blanc, parquet foncé, un sol beige et boiseries.

Réalisation d'un grand salon victorien fermé avec un mur bleu, parquet foncé, une cheminée standard, un téléviseur fixé au mur, un sol marron et boiseries.

Dans la chambre principale, le mur de la tête de lit a été redressé et traité avec des niches de tailles différentes en surépaisseur. Elles sont en bois massif, laquées et éclairées par des LEDS qui sont encastrées dans le pourtour. A l’intérieur il y a des tablettes en verre pour exposer des objets d’art._ Vittoria Rizzoli / Photos : Cecilia Garroni-Parisi.
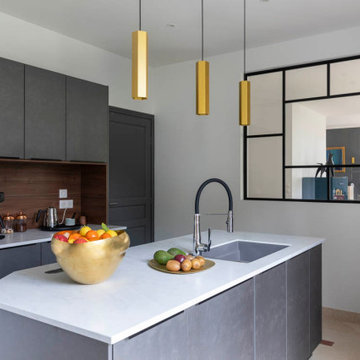
Rénovation totale de la cuisine avec ouverture d'une verrière sur mesure vers le salon / salle à manger.
Le plan d'aménagement a été revu avec un ilot central accueillant un grand évier. Association de façades gris béton, noyer et marbre calacatta avec des touches de laiton
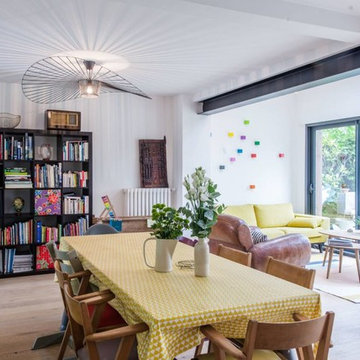
Jours & Nuits © 2018 Houzz
Cette image montre une grande salle à manger ouverte sur le salon design avec un mur blanc, un sol en bois brun et un sol marron.
Cette image montre une grande salle à manger ouverte sur le salon design avec un mur blanc, un sol en bois brun et un sol marron.

Idée de décoration pour une très grande douche en alcôve principale design avec des portes de placard blanches, une baignoire indépendante, un mur blanc, un sol en carrelage de céramique, un plan de toilette en surface solide, un plan de toilette blanc, meuble double vasque, un placard à porte plane, un lavabo encastré, meuble-lavabo suspendu, WC séparés, un carrelage beige, des carreaux de céramique, un sol beige, une cabine de douche à porte coulissante et des toilettes cachées.

Tim Clarke-Payton
Réalisation d'un grand salon tradition fermé avec une salle de réception, un mur gris, un sol en bois brun, aucun téléviseur, une cheminée standard et un sol marron.
Réalisation d'un grand salon tradition fermé avec une salle de réception, un mur gris, un sol en bois brun, aucun téléviseur, une cheminée standard et un sol marron.

An oversized master suite has room for a cozy sectional and balcony access to the outdoor deck. The white crown molding dresses the space up with a classy feel. The eye catching chandalier gives a grand exit to the private balcony. Photo by Spacecrafting

Hendel Homes
Landmark Photography
Idées déco pour une grande chambre grise et noire classique avec un sol gris et un mur gris.
Idées déco pour une grande chambre grise et noire classique avec un sol gris et un mur gris.

Extra-spacious pantry
Jeff Herr Photography
Idée de décoration pour une grande arrière-cuisine champêtre avec un placard avec porte à panneau encastré, des portes de placard blanches, un électroménager en acier inoxydable, un sol en bois brun et îlot.
Idée de décoration pour une grande arrière-cuisine champêtre avec un placard avec porte à panneau encastré, des portes de placard blanches, un électroménager en acier inoxydable, un sol en bois brun et îlot.

The family room, including the kitchen and breakfast area, features stunning indirect lighting, a fire feature, stacked stone wall, art shelves and a comfortable place to relax and watch TV.
Photography: Mark Boisclair

Exemple d'une petite salle de bain principale tendance en bois foncé avec un placard à porte plane, une baignoire indépendante, un combiné douche/baignoire, WC à poser, un carrelage multicolore, des carreaux de porcelaine, un mur gris, un sol en carrelage de porcelaine, une vasque, un plan de toilette en quartz modifié, un sol gris, une cabine de douche à porte coulissante, un plan de toilette blanc, des toilettes cachées, meuble double vasque et un plafond voûté.

Aménagement d'un bar de salon contemporain en bois brun avec un placard avec porte à panneau encastré, un plan de travail en quartz, un sol en bois brun, un plan de travail multicolore et une crédence miroir.

Our clients came to us wanting to update and open up their kitchen, breakfast nook, wet bar, and den. They wanted a cleaner look without clutter but didn’t want to go with an all-white kitchen, fearing it’s too trendy. Their kitchen was not utilized well and was not aesthetically appealing; it was very ornate and dark. The cooktop was too far back in the kitchen towards the butler’s pantry, making it awkward when cooking, so they knew they wanted that moved. The rest was left up to our designer to overcome these obstacles and give them their dream kitchen.
We gutted the kitchen cabinets, including the built-in china cabinet and all finishes. The pony wall that once separated the kitchen from the den (and also housed the sink, dishwasher, and ice maker) was removed, and those appliances were relocated to the new large island, which had a ton of storage and a 15” overhang for bar seating. Beautiful aged brass Quebec 6-light pendants were hung above the island.
All cabinets were replaced and drawers were designed to maximize storage. The Eclipse “Greensboro” cabinetry was painted gray with satin brass Emtek Mod Hex “Urban Modern” pulls. A large banquet seating area was added where the stand-alone kitchen table once sat. The main wall was covered with 20x20 white Golwoo tile. The backsplash in the kitchen and the banquette accent tile was a contemporary coordinating Tempesta Neve polished Wheaton mosaic marble.
In the wet bar, they wanted to completely gut and replace everything! The overhang was useless and it was closed off with a large bar that they wanted to be opened up, so we leveled out the ceilings and filled in the original doorway into the bar in order for the flow into the kitchen and living room more natural. We gutted all cabinets, plumbing, appliances, light fixtures, and the pass-through pony wall. A beautiful backsplash was installed using Nova Hex Graphite ceramic mosaic 5x5 tile. A 15” overhang was added at the counter for bar seating.
In the den, they hated the brick fireplace and wanted a less rustic look. The original mantel was very bulky and dark, whereas they preferred a more rectangular firebox opening, if possible. We removed the fireplace and surrounding hearth, brick, and trim, as well as the built-in cabinets. The new fireplace was flush with the wall and surrounded with Tempesta Neve Polished Marble 8x20 installed in a Herringbone pattern. The TV was hung above the fireplace and floating shelves were added to the surrounding walls for photographs and artwork.
They wanted to completely gut and replace everything in the powder bath, so we started by adding blocking in the wall for the new floating cabinet and a white vessel sink. Black Boardwalk Charcoal Hex Porcelain mosaic 2x2 tile was used on the bathroom floor; coordinating with a contemporary “Cleopatra Silver Amalfi” black glass 2x4 mosaic wall tile. Two Schoolhouse Electric “Isaac” short arm brass sconces were added above the aged brass metal framed hexagon mirror. The countertops used in here, as well as the kitchen and bar, were Elements quartz “White Lightning.” We refinished all existing wood floors downstairs with hand scraped with the grain. Our clients absolutely love their new space with its ease of organization and functionality.

This home had a generous master suite prior to the renovation; however, it was located close to the rest of the bedrooms and baths on the floor. They desired their own separate oasis with more privacy and asked us to design and add a 2nd story addition over the existing 1st floor family room, that would include a master suite with a laundry/gift wrapping room.
We added a 2nd story addition without adding to the existing footprint of the home. The addition is entered through a private hallway with a separate spacious laundry room, complete with custom storage cabinetry, sink area, and countertops for folding or wrapping gifts. The bedroom is brimming with details such as custom built-in storage cabinetry with fine trim mouldings, window seats, and a fireplace with fine trim details. The master bathroom was designed with comfort in mind. A custom double vanity and linen tower with mirrored front, quartz countertops and champagne bronze plumbing and lighting fixtures make this room elegant. Water jet cut Calcatta marble tile and glass tile make this walk-in shower with glass window panels a true work of art. And to complete this addition we added a large walk-in closet with separate his and her areas, including built-in dresser storage, a window seat, and a storage island. The finished renovation is their private spa-like place to escape the busyness of life in style and comfort. These delightful homeowners are already talking phase two of renovations with us and we look forward to a longstanding relationship with them.
Idées déco de maisons grises
1


















