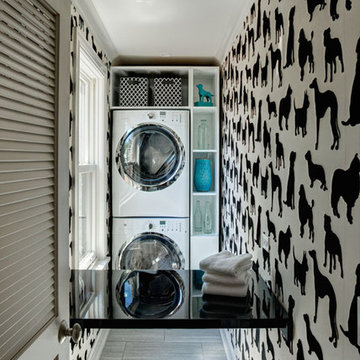Idées déco de maisons grises
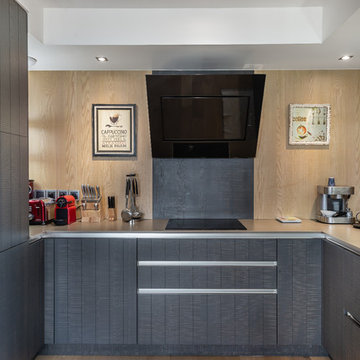
Laurent DEBAS
Inspiration pour une cuisine encastrable design en U fermée avec un évier posé, un placard à porte plane, des portes de placard grises, un plan de travail en inox, une crédence beige, une crédence en bois, aucun îlot et un plan de travail gris.
Inspiration pour une cuisine encastrable design en U fermée avec un évier posé, un placard à porte plane, des portes de placard grises, un plan de travail en inox, une crédence beige, une crédence en bois, aucun îlot et un plan de travail gris.
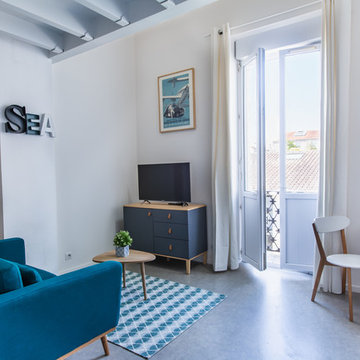
Aménagement d'un espace salon dans une location meublée
Exemple d'une salle de séjour bord de mer ouverte et de taille moyenne avec un mur blanc, sol en béton ciré, un téléviseur indépendant et un sol gris.
Exemple d'une salle de séjour bord de mer ouverte et de taille moyenne avec un mur blanc, sol en béton ciré, un téléviseur indépendant et un sol gris.

Rénovation de la cuisine suite au réaménagement de la salle d'eau.
Photo : Léandre Cheron
Idées déco pour une petite cuisine américaine contemporaine en U avec un évier 1 bac, un placard à porte plane, des portes de placard grises, un plan de travail en bois, une crédence en carreau de ciment, carreaux de ciment au sol, un sol noir, une crédence multicolore, un électroménager en acier inoxydable, une péninsule et un plan de travail beige.
Idées déco pour une petite cuisine américaine contemporaine en U avec un évier 1 bac, un placard à porte plane, des portes de placard grises, un plan de travail en bois, une crédence en carreau de ciment, carreaux de ciment au sol, un sol noir, une crédence multicolore, un électroménager en acier inoxydable, une péninsule et un plan de travail beige.

A Big Chill Retro refrigerator and dishwasher in mint green add cool color to the space.
Aménagement d'une petite cuisine campagne en L et bois brun avec un évier de ferme, un placard sans porte, un plan de travail en bois, une crédence blanche, un électroménager de couleur, tomettes au sol, îlot et un sol orange.
Aménagement d'une petite cuisine campagne en L et bois brun avec un évier de ferme, un placard sans porte, un plan de travail en bois, une crédence blanche, un électroménager de couleur, tomettes au sol, îlot et un sol orange.

Aménagement d'une petite cuisine classique en U avec un évier encastré, des portes de placard blanches, une crédence multicolore, un électroménager en acier inoxydable, parquet foncé, une péninsule et un placard avec porte à panneau encastré.
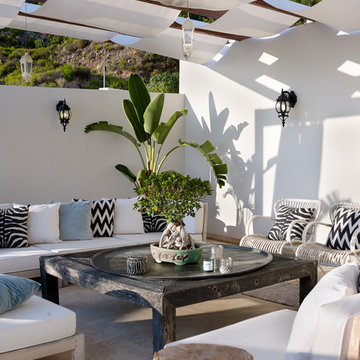
Jonas Lundberg & Anna Truelsen mylovelythings.blogspot.com
Exemple d'une terrasse méditerranéenne avec une pergola.
Exemple d'une terrasse méditerranéenne avec une pergola.

Sarah Oxby @ hampsteadgardendesign.com
Cette image montre un toit terrasse sur le toit design.
Cette image montre un toit terrasse sur le toit design.

This 800 square foot Accessory Dwelling Unit steps down a lush site in the Portland Hills. The street facing balcony features a sculptural bronze and concrete trough spilling water into a deep basin. The split-level entry divides upper-level living and lower level sleeping areas. Generous south facing decks, visually expand the building's area and connect to a canopy of trees. The mid-century modern details and materials of the main house are continued into the addition. Inside a ribbon of white-washed oak flows from the entry foyer to the lower level, wrapping the stairs and walls with its warmth. Upstairs the wood's texture is seen in stark relief to the polished concrete floors and the crisp white walls of the vaulted space. Downstairs the wood, coupled with the muted tones of moss green walls, lend the sleeping area a tranquil feel.
Contractor: Ricardo Lovett General Contracting
Photographer: David Papazian Photography
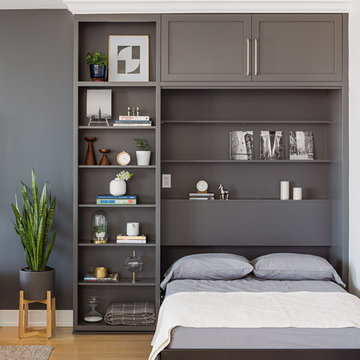
Sam Oberter
Idée de décoration pour une chambre d'amis tradition avec un mur gris, parquet clair et un sol beige.
Idée de décoration pour une chambre d'amis tradition avec un mur gris, parquet clair et un sol beige.

Lisa Lodwig
Réalisation d'un petit WC et toilettes nordique avec WC séparés, un sol en bois brun, un lavabo suspendu, un sol marron et un mur multicolore.
Réalisation d'un petit WC et toilettes nordique avec WC séparés, un sol en bois brun, un lavabo suspendu, un sol marron et un mur multicolore.
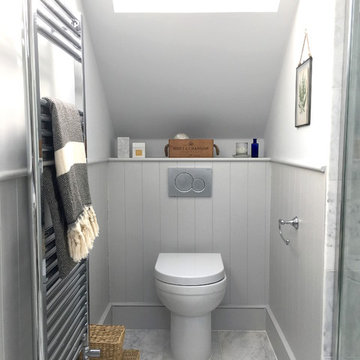
Cette photo montre un petit WC et toilettes chic avec WC à poser, un mur blanc, un sol en marbre et un sol gris.
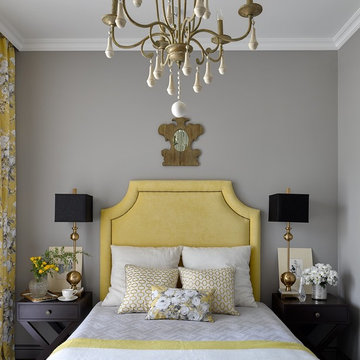
Idée de décoration pour une petite chambre d'amis grise et jaune tradition avec un mur gris.
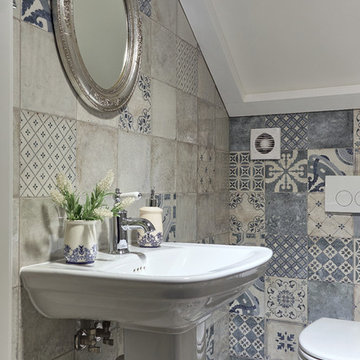
Автор проекта Нелюбина Наталья
Idée de décoration pour un petit WC et toilettes style shabby chic avec un carrelage gris, un carrelage bleu, un lavabo de ferme, WC à poser et un sol multicolore.
Idée de décoration pour un petit WC et toilettes style shabby chic avec un carrelage gris, un carrelage bleu, un lavabo de ferme, WC à poser et un sol multicolore.

An unusual loft space gets a multifunctional design with movable furnishings to create a flexible and adaptable space for a family with three young children.
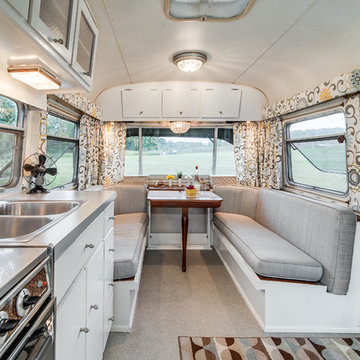
studiⓞbuell, Photography
Idées déco pour une petite salle à manger rétro avec éclairage.
Idées déco pour une petite salle à manger rétro avec éclairage.
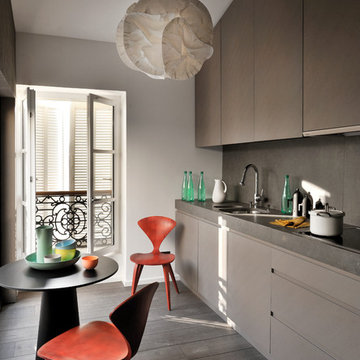
© Henri_Del_Olmo_F_Champsaur
Inspiration pour une cuisine américaine linéaire design de taille moyenne avec des portes de placard marrons, parquet foncé et aucun îlot.
Inspiration pour une cuisine américaine linéaire design de taille moyenne avec des portes de placard marrons, parquet foncé et aucun îlot.
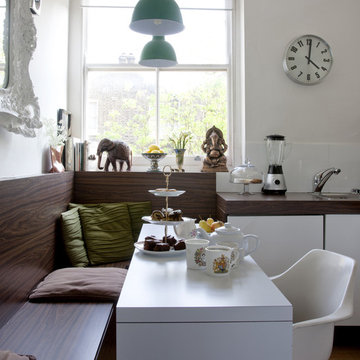
Flea Market Chic by Liz Bauwens and Alexandra Campbell. CICO Books, $29.95. www.cicobooks.com
Photo Credit: CICO Books
Aménagement d'une salle à manger ouverte sur la cuisine contemporaine avec un mur blanc.
Aménagement d'une salle à manger ouverte sur la cuisine contemporaine avec un mur blanc.
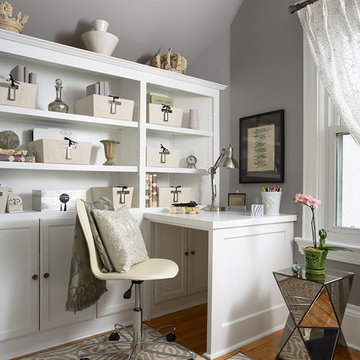
Our Minneapolis design studio gave this home office a feminine, fashion-inspired theme. The highlight of the space is the custom built-in desk and shelves. The room has a simple color scheme of gray, cream, white, and lavender, with a pop of purple added with the comfy accent chair. Medium-tone wood floors add a dash of warmth.
---
Project designed by Minneapolis interior design studio LiLu Interiors. They serve the Minneapolis-St. Paul area including Wayzata, Edina, and Rochester, and they travel to the far-flung destinations that their upscale clientele own second homes in.
---
For more about LiLu Interiors, click here: https://www.liluinteriors.com/
----
To learn more about this project, click here: https://www.liluinteriors.com/blog/portfolio-items/perfectly-suited/
Idées déco de maisons grises
1




















