Idées déco de maisons grises

A fresh traditional kitchen design much like a spring day - light, airy and inviting.
Aménagement d'une cuisine classique avec un évier de ferme, un placard avec porte à panneau surélevé, des portes de placard blanches et un plan de travail blanc.
Aménagement d'une cuisine classique avec un évier de ferme, un placard avec porte à panneau surélevé, des portes de placard blanches et un plan de travail blanc.

Chris Little Photography
Aménagement d'une buanderie classique avec des portes de placard blanches, un plan de travail blanc et un évier posé.
Aménagement d'une buanderie classique avec des portes de placard blanches, un plan de travail blanc et un évier posé.

Photos by Spacecrafting
Idée de décoration pour une grande cuisine tradition en L fermée avec un évier de ferme, des portes de placard blanches, un électroménager en acier inoxydable, un plan de travail en stéatite, îlot, parquet foncé, un sol marron et un placard à porte shaker.
Idée de décoration pour une grande cuisine tradition en L fermée avec un évier de ferme, des portes de placard blanches, un électroménager en acier inoxydable, un plan de travail en stéatite, îlot, parquet foncé, un sol marron et un placard à porte shaker.

Photo by: Tripp Smith
Inspiration pour un couloir traditionnel avec un mur blanc et un sol en bois brun.
Inspiration pour un couloir traditionnel avec un mur blanc et un sol en bois brun.
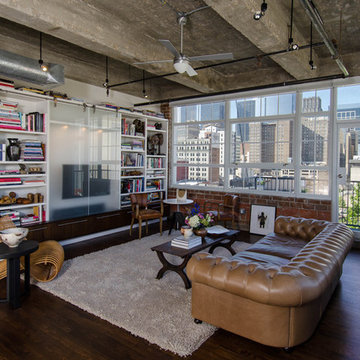
Photo by Peter Molick
Réalisation d'un salon urbain avec une bibliothèque ou un coin lecture et un téléviseur dissimulé.
Réalisation d'un salon urbain avec une bibliothèque ou un coin lecture et un téléviseur dissimulé.

Idée de décoration pour un couloir design avec un mur blanc, un sol en bois brun et un sol beige.

This home remodel is a celebration of curves and light. Starting from humble beginnings as a basic builder ranch style house, the design challenge was maximizing natural light throughout and providing the unique contemporary style the client’s craved.
The Entry offers a spectacular first impression and sets the tone with a large skylight and an illuminated curved wall covered in a wavy pattern Porcelanosa tile.
The chic entertaining kitchen was designed to celebrate a public lifestyle and plenty of entertaining. Celebrating height with a robust amount of interior architectural details, this dynamic kitchen still gives one that cozy feeling of home sweet home. The large “L” shaped island accommodates 7 for seating. Large pendants over the kitchen table and sink provide additional task lighting and whimsy. The Dekton “puzzle” countertop connection was designed to aid the transition between the two color countertops and is one of the homeowner’s favorite details. The built-in bistro table provides additional seating and flows easily into the Living Room.
A curved wall in the Living Room showcases a contemporary linear fireplace and tv which is tucked away in a niche. Placing the fireplace and furniture arrangement at an angle allowed for more natural walkway areas that communicated with the exterior doors and the kitchen working areas.
The dining room’s open plan is perfect for small groups and expands easily for larger events. Raising the ceiling created visual interest and bringing the pop of teal from the Kitchen cabinets ties the space together. A built-in buffet provides ample storage and display.
The Sitting Room (also called the Piano room for its previous life as such) is adjacent to the Kitchen and allows for easy conversation between chef and guests. It captures the homeowner’s chic sense of style and joie de vivre.
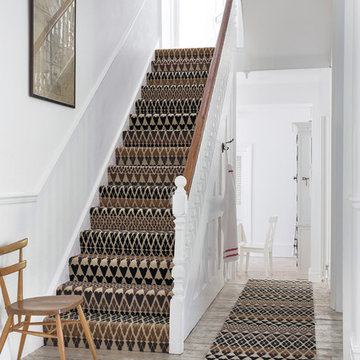
Quirky B Fair Isle Sutton carpet and runner designed by Margo Selby
Exemple d'un escalier scandinave.
Exemple d'un escalier scandinave.

Jack Michaud Photography
Cette image montre un bureau traditionnel de type studio avec un sol en bois brun, un bureau intégré, un sol marron et un mur gris.
Cette image montre un bureau traditionnel de type studio avec un sol en bois brun, un bureau intégré, un sol marron et un mur gris.

Shoe storage under stairway
Cette image montre un escalier traditionnel avec des marches en bois, rangements et éclairage.
Cette image montre un escalier traditionnel avec des marches en bois, rangements et éclairage.

Featuring R.D. Henry & Company
Réalisation d'une cuisine linéaire tradition de taille moyenne avec un placard à porte shaker, des portes de placard blanches, une crédence blanche, une crédence en carrelage métro, un électroménager en acier inoxydable, un plan de travail en inox et un sol en bois brun.
Réalisation d'une cuisine linéaire tradition de taille moyenne avec un placard à porte shaker, des portes de placard blanches, une crédence blanche, une crédence en carrelage métro, un électroménager en acier inoxydable, un plan de travail en inox et un sol en bois brun.

Windows and door panels reaching for the 12 foot ceilings flood this kitchen with natural light. Custom stainless cabinetry with an integral sink and commercial style faucet carry out the industrial theme of the space.
Photo by Lincoln Barber
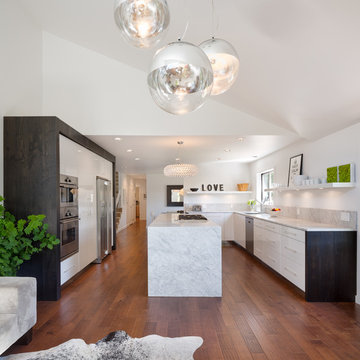
© Josh Partee 2013
Cette image montre une cuisine ouverte design avec un placard à porte plane, des portes de placard blanches, un électroménager en acier inoxydable, plan de travail en marbre et îlot.
Cette image montre une cuisine ouverte design avec un placard à porte plane, des portes de placard blanches, un électroménager en acier inoxydable, plan de travail en marbre et îlot.
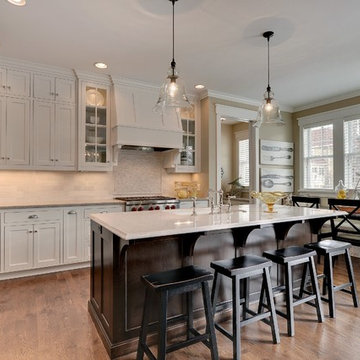
Professionally Staged by Ambience at Home
http://ambiance-athome.com/
Professionally Photographed by SpaceCrafting
http://spacecrafting.com

Entry Foyer, Photo by J.Sinclair
Cette image montre un hall d'entrée traditionnel avec une porte simple, une porte noire, un mur blanc, parquet foncé et un sol marron.
Cette image montre un hall d'entrée traditionnel avec une porte simple, une porte noire, un mur blanc, parquet foncé et un sol marron.
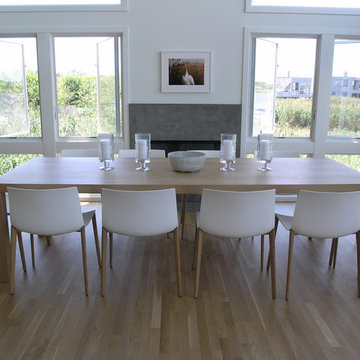
GDG Designworks completely furnished this new Fire Island beach house. We also advised on all kitchen and bathroom fixtures and finishes throughout the house.

Idées déco pour un salon classique avec une cheminée standard et un téléviseur fixé au mur.

A young Mexican couple approached us to create a streamline modern and fresh home for their growing family. They expressed a desire for natural textures and finishes such as natural stone and a variety of woods to juxtapose against a clean linear white backdrop.
For the kid’s rooms we are staying within the modern and fresh feel of the house while bringing in pops of bright color such as lime green. We are looking to incorporate interactive features such as a chalkboard wall and fun unique kid size furniture.
The bathrooms are very linear and play with the concept of planes in the use of materials.They will be a study in contrasting and complementary textures established with tiles from resin inlaid with pebbles to a long porcelain tile that resembles wood grain.
This beautiful house is a 5 bedroom home located in Presidential Estates in Aventura, FL.
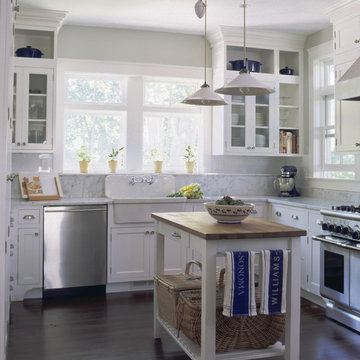
Exemple d'une cuisine chic avec un placard à porte vitrée, un électroménager en acier inoxydable et un évier de ferme.

The library is a room within a room -- an effect that is enhanced by a material inversion; the living room has ebony, fired oak floors and a white ceiling, while the stepped up library has a white epoxy resin floor with an ebony oak ceiling.
Idées déco de maisons grises
1


















