Idées déco de maisons grises
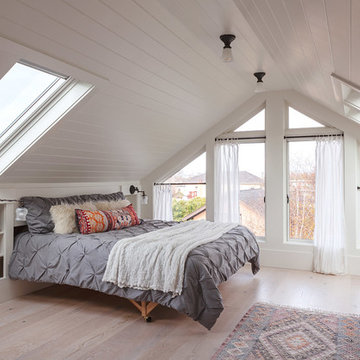
Photo By: Michele Lee Wilson
Idée de décoration pour une chambre d'amis tradition avec un mur blanc, parquet clair, aucune cheminée et un sol beige.
Idée de décoration pour une chambre d'amis tradition avec un mur blanc, parquet clair, aucune cheminée et un sol beige.

Basement
Exemple d'un grand sous-sol chic enterré avec un mur gris, parquet foncé et un sol marron.
Exemple d'un grand sous-sol chic enterré avec un mur gris, parquet foncé et un sol marron.
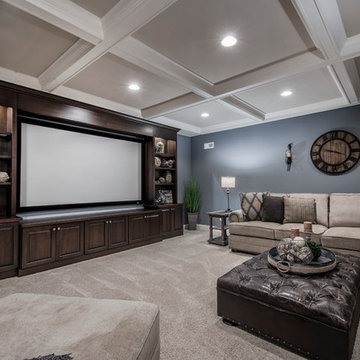
Bradshaw Photography, LLC
Cette photo montre une salle de séjour chic avec un mur bleu, moquette et aucune cheminée.
Cette photo montre une salle de séjour chic avec un mur bleu, moquette et aucune cheminée.
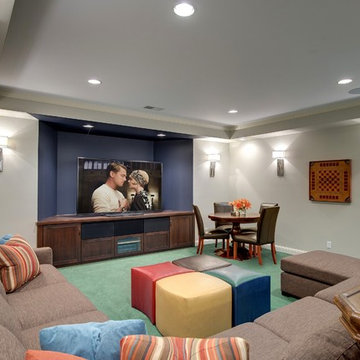
Idées déco pour une salle de séjour classique avec un mur gris, moquette, aucune cheminée et un sol turquoise.

When Hurricane Sandy hit, it flooded this basement with nearly 6 feet of water, so we started with a complete gut renovation. We added polished concrete floors and powder-coated stairs to withstand the test of time. A small kitchen area with chevron tile backsplash, glass shelving, and a custom hidden island/wine glass table provides prep room without sacrificing space. The living room features a cozy couch and ample seating, with the television set into the wall to minimize its footprint. A small bathroom offers convenience without getting in the way. Nestled between the living room and kitchen is a custom-built repurposed wine barrel turned into a wine bar - the perfect place for friends and family to visit. Photo by Chris Amaral.

Diane Burgoyne Interiors
Photography by Tim Proctor
Inspiration pour un sous-sol traditionnel enterré avec un mur bleu, aucune cheminée, moquette et un sol gris.
Inspiration pour un sous-sol traditionnel enterré avec un mur bleu, aucune cheminée, moquette et un sol gris.

Cette image montre une salle de bain principale traditionnelle en bois foncé avec un lavabo encastré, une douche ouverte, WC à poser, un carrelage beige, un carrelage de pierre, un mur beige, un sol en galet, une cabine de douche à porte battante et un placard avec porte à panneau encastré.

Idées déco pour une grande salle de séjour classique avec un mur marron et moquette.
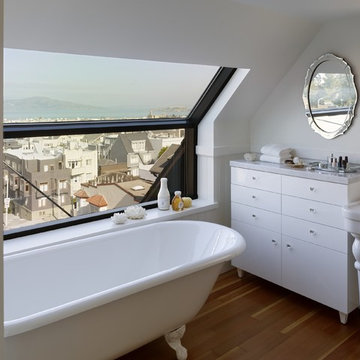
Cette photo montre une salle de bain chic avec un plan vasque, un placard à porte plane, des portes de placard blanches, une baignoire sur pieds, un mur blanc et un sol en bois brun.
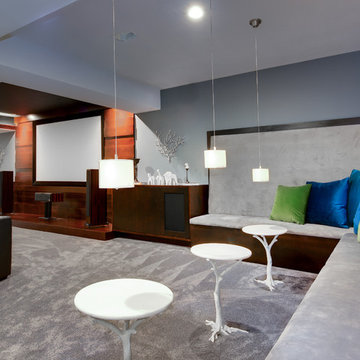
One of two built-in seating areas provides a comfortable space to enjoy cocktails and conversation. Please ignore the varying heights of the pendant lighting, the electrician was unable to finish before the photographer arrived.
Copyright -©Teri Fotheringham Photography 2013
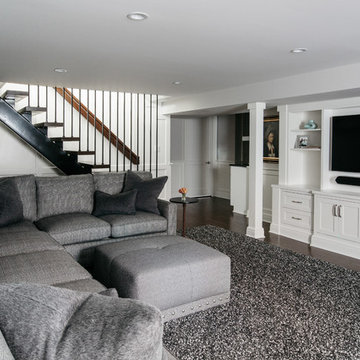
Michelle and Chris Gerard
Inspiration pour un salon traditionnel avec un mur gris, parquet foncé et aucune cheminée.
Inspiration pour un salon traditionnel avec un mur gris, parquet foncé et aucune cheminée.

Residential lounge area created in the lower lever of a very large upscale home. Photo by: Eric Freedman
Exemple d'un sous-sol tendance avec un mur blanc, parquet foncé et un sol marron.
Exemple d'un sous-sol tendance avec un mur blanc, parquet foncé et un sol marron.
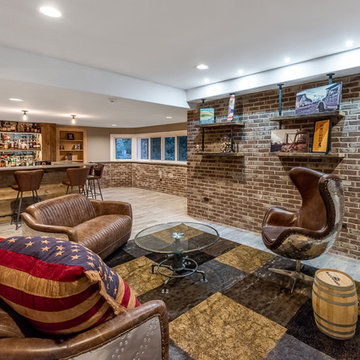
Idées déco pour un grand sous-sol montagne semi-enterré avec un mur gris, un sol en bois brun, aucune cheminée et un sol marron.

William Kildow
Idée de décoration pour un sous-sol vintage semi-enterré avec un mur vert, aucune cheminée, moquette et un sol rose.
Idée de décoration pour un sous-sol vintage semi-enterré avec un mur vert, aucune cheminée, moquette et un sol rose.
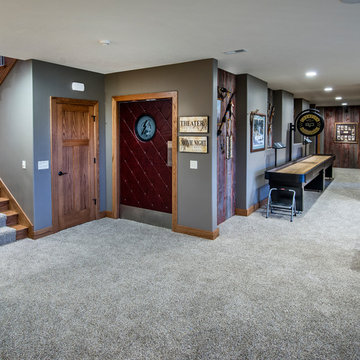
Alan Jackson- Jackson Studios
Aménagement d'un sous-sol montagne avec un mur gris et moquette.
Aménagement d'un sous-sol montagne avec un mur gris et moquette.

The alcove and walls without stone are faux finished with four successively lighter layers of plaster, allowing each of the shades to bleed through to create weathered walls and a texture in harmony with the stone. The tiles on the alcove wall are enhanced with embossed leaves, adding a subtle, natural texture and a horizontal rhythm to this focal point.
A custom daybed is upholstered in a wide striped tone-on-tone ecru linen, adding a subtle vertical effect. Colorful pillows add a touch of whimsy and surprise.
Photography Memories TTL
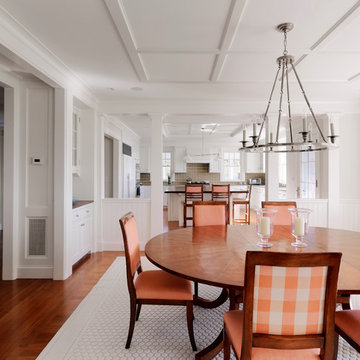
Photo by: Susan Teare
Exemple d'une salle à manger chic avec un mur blanc et parquet foncé.
Exemple d'une salle à manger chic avec un mur blanc et parquet foncé.
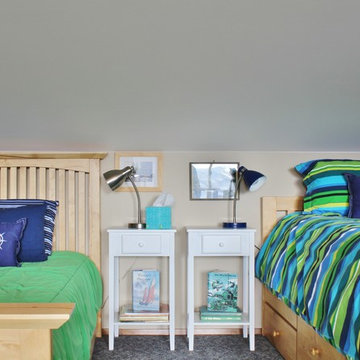
Photo: Kimberley Bryan © 2014 Houzz
Idée de décoration pour une chambre d'enfant marine avec un mur beige et moquette.
Idée de décoration pour une chambre d'enfant marine avec un mur beige et moquette.
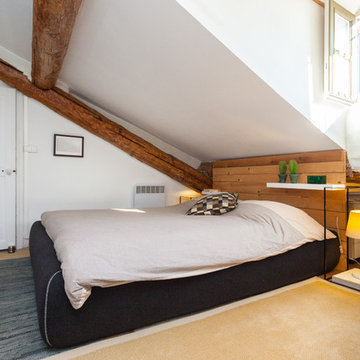
Merci de me contacter pour toute publication et utilisation des photos.
Franck Minieri | Photographe
www.franckminieri.com
Inspiration pour une chambre design de taille moyenne avec un mur blanc et aucune cheminée.
Inspiration pour une chambre design de taille moyenne avec un mur blanc et aucune cheminée.

Basement Media Room
Inspiration pour un sous-sol urbain enterré avec un mur blanc et un sol blanc.
Inspiration pour un sous-sol urbain enterré avec un mur blanc et un sol blanc.
Idées déco de maisons grises
1


















