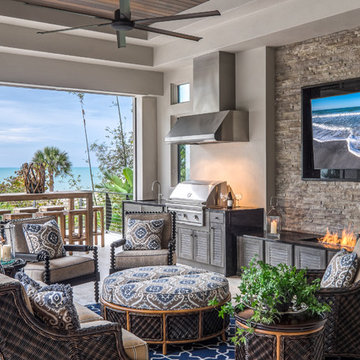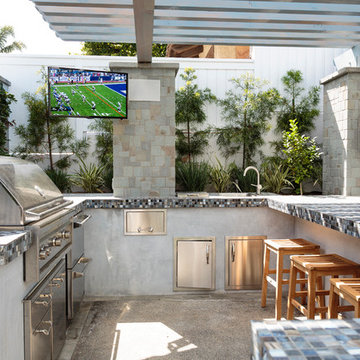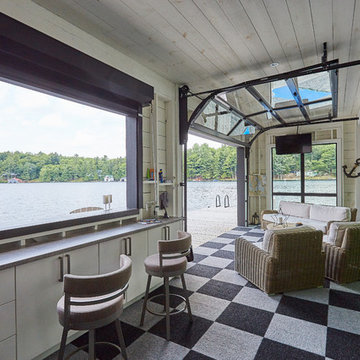Idées déco de maisons grises

Cette photo montre une grande terrasse arrière chic avec une cuisine d'été, du béton estampé et un gazebo ou pavillon.
![LAKEVIEW [reno]](https://st.hzcdn.com/fimgs/pictures/decks/lakeview-reno-omega-construction-and-design-inc-img~7b21a6f70a34750b_7884-1-9a117f0-w360-h360-b0-p0.jpg)
© Greg Riegler
Cette photo montre une grande terrasse arrière chic avec une extension de toiture.
Cette photo montre une grande terrasse arrière chic avec une extension de toiture.
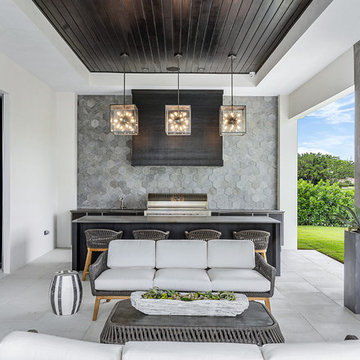
Cette photo montre une terrasse arrière bord de mer avec des pavés en béton et une extension de toiture.

Cette photo montre un porche d'entrée de maison bord de mer avec une extension de toiture.

This brick and limestone, 6,000-square-foot residence exemplifies understated elegance. Located in the award-wining Blaine School District and within close proximity to the Southport Corridor, this is city living at its finest!
The foyer, with herringbone wood floors, leads to a dramatic, hand-milled oval staircase; an architectural element that allows sunlight to cascade down from skylights and to filter throughout the house. The floor plan has stately-proportioned rooms and includes formal Living and Dining Rooms; an expansive, eat-in, gourmet Kitchen/Great Room; four bedrooms on the second level with three additional bedrooms and a Family Room on the lower level; a Penthouse Playroom leading to a roof-top deck and green roof; and an attached, heated 3-car garage. Additional features include hardwood flooring throughout the main level and upper two floors; sophisticated architectural detailing throughout the house including coffered ceiling details, barrel and groin vaulted ceilings; painted, glazed and wood paneling; laundry rooms on the bedroom level and on the lower level; five fireplaces, including one outdoors; and HD Video, Audio and Surround Sound pre-wire distribution through the house and grounds. The home also features extensively landscaped exterior spaces, designed by Prassas Landscape Studio.
This home went under contract within 90 days during the Great Recession.
Featured in Chicago Magazine: http://goo.gl/Gl8lRm
Jim Yochum

Craig Westerman
Cette image montre une grande terrasse arrière traditionnelle avec un garde-corps en matériaux mixtes.
Cette image montre une grande terrasse arrière traditionnelle avec un garde-corps en matériaux mixtes.
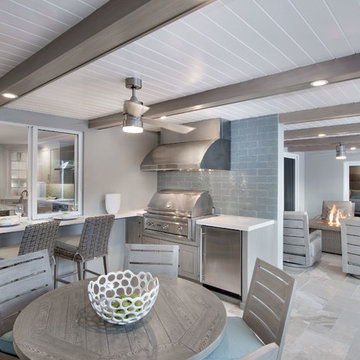
Rick Bethem
Idée de décoration pour une grande terrasse arrière marine avec du carrelage et une extension de toiture.
Idée de décoration pour une grande terrasse arrière marine avec du carrelage et une extension de toiture.
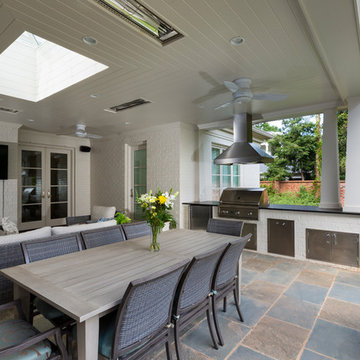
Jim Schmid Photography
Inspiration pour un porche d'entrée de maison arrière traditionnel avec une extension de toiture.
Inspiration pour un porche d'entrée de maison arrière traditionnel avec une extension de toiture.
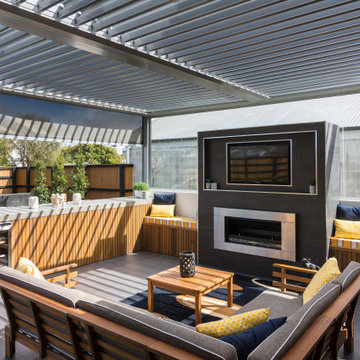
The focal point is the ultra-versatile and envy-inducing outdoor living space. Intelligent and aesthetic features abound. There’s always an opportunity to use this area thanks to the retractable screen and automated ceiling louvres. The recessed TV above the gas fireplace allows the ‘game’ to be watched in any weather.
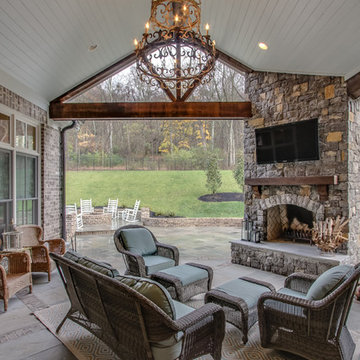
Cette image montre une terrasse traditionnelle avec une extension de toiture et une cheminée.
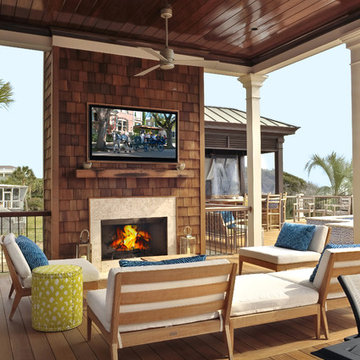
Photography by William Quarles
Réalisation d'une terrasse marine avec un foyer extérieur.
Réalisation d'une terrasse marine avec un foyer extérieur.
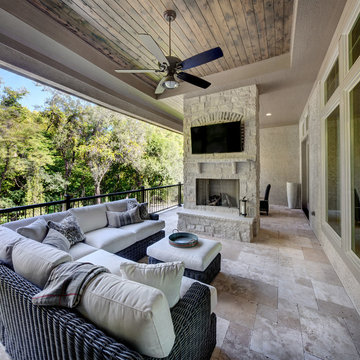
Idée de décoration pour une terrasse arrière tradition avec une cheminée et une extension de toiture.
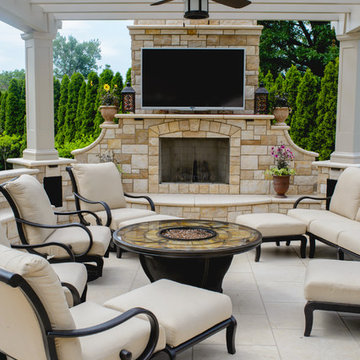
Tim Kuder
Cette photo montre une terrasse méditerranéenne avec une pergola et une cheminée.
Cette photo montre une terrasse méditerranéenne avec une pergola et une cheminée.
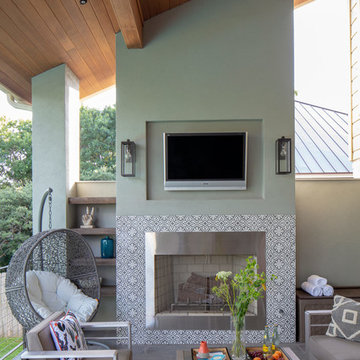
Photo by Tre Dunham
Réalisation d'un porche d'entrée de maison arrière design de taille moyenne avec une extension de toiture, une cheminée et du carrelage.
Réalisation d'un porche d'entrée de maison arrière design de taille moyenne avec une extension de toiture, une cheminée et du carrelage.

Outdoor grill / prep station is perfect for entertaining.
Cette image montre une terrasse arrière traditionnelle de taille moyenne avec une extension de toiture.
Cette image montre une terrasse arrière traditionnelle de taille moyenne avec une extension de toiture.
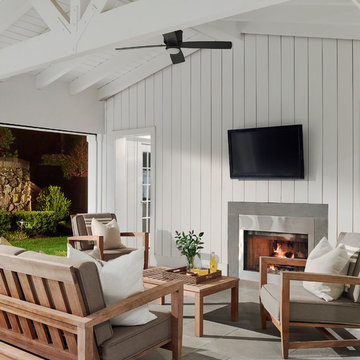
Cette photo montre un porche d'entrée de maison bord de mer avec une cheminée et une extension de toiture.
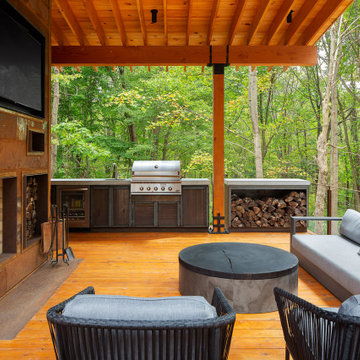
Réalisation d'une grande terrasse latérale chalet avec une extension de toiture.
Idées déco de maisons grises
1



















