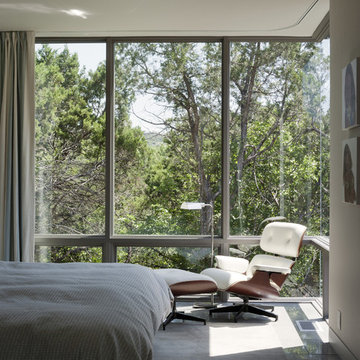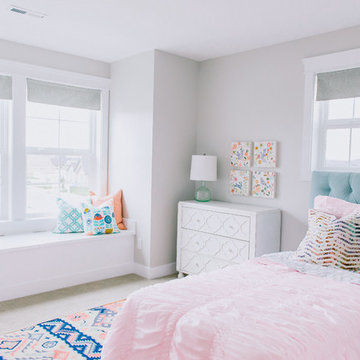Idées déco de maisons grises

Mid-Century update to a home located in NW Portland. The project included a new kitchen with skylights, multi-slide wall doors on both sides of the home, kitchen gathering desk, children's playroom, and opening up living room and dining room ceiling to dramatic vaulted ceilings. The project team included Risa Boyer Architecture. Photos: Josh Partee

A dark office in the center of the house was turned into this cozy library. We opened the space up to the living room by adding another large archway. The custom bookshelves have beadboard backing to match original boarding we found in the house.. The library lamps are from Rejuvenation.
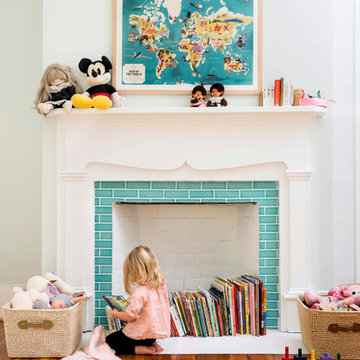
Lissa Gotwals Photography
Cette image montre une chambre d'enfant traditionnelle avec un mur blanc et un sol en bois brun.
Cette image montre une chambre d'enfant traditionnelle avec un mur blanc et un sol en bois brun.

Photo: Amy Nowak-Palmerini
Idées déco pour un grand salon bord de mer ouvert avec un mur blanc, un sol en bois brun et une salle de réception.
Idées déco pour un grand salon bord de mer ouvert avec un mur blanc, un sol en bois brun et une salle de réception.
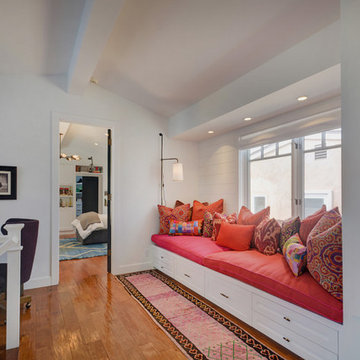
Aménagement d'un couloir classique avec un mur blanc, un sol en bois brun et un sol marron.
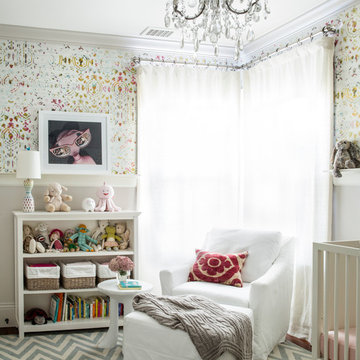
Colorful baby girl room
Exemple d'une chambre de bébé neutre chic avec un mur multicolore et moquette.
Exemple d'une chambre de bébé neutre chic avec un mur multicolore et moquette.
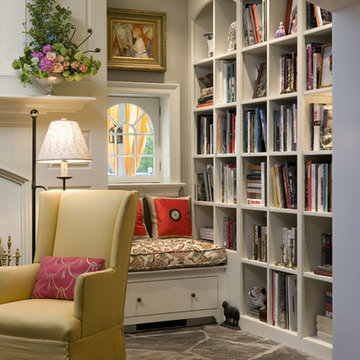
Photographer: Tom Crane
Cette image montre un salon traditionnel avec une bibliothèque ou un coin lecture, un mur gris, un sol en bois brun et aucun téléviseur.
Cette image montre un salon traditionnel avec une bibliothèque ou un coin lecture, un mur gris, un sol en bois brun et aucun téléviseur.
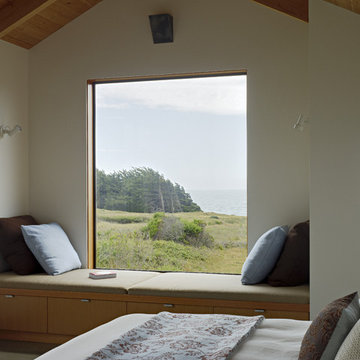
The Cook house at The Sea Ranch was designed to meet the needs an active family with two young children, who wanted to take full advantage of coastal living. As The Sea Ranch reaches full build-out, the major design challenge is to create a sense of shelter and privacy amid an expansive meadow and between neighboring houses. A T-shaped floor plan was positioned to take full advantage of unobstructed ocean views and create sheltered outdoor spaces . Windows were positioned to let in maximum natural light, capture ridge and ocean views , while minimizing the sight of nearby structures and roadways from the principle spaces. The interior finishes are simple and warm, echoing the surrounding natural beauty. Scuba diving, hiking, and beach play meant a significant amount of sand would accompany the family home from their outings, so the architect designed an outdoor shower and an adjacent mud room to help contain the outdoor elements. Durable finishes such as the concrete floors are up to the challenge. The home is a tranquil vessel that cleverly accommodates both active engagement and calm respite from a busy weekday schedule.
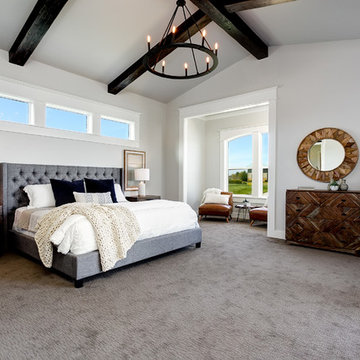
Inspiration pour une chambre traditionnelle avec un mur gris, aucune cheminée et un sol gris.
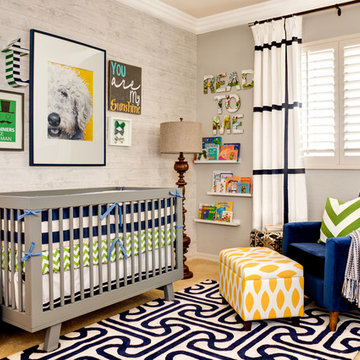
Photos by John Woodcock
Idée de décoration pour une chambre de bébé neutre design avec un mur gris et moquette.
Idée de décoration pour une chambre de bébé neutre design avec un mur gris et moquette.
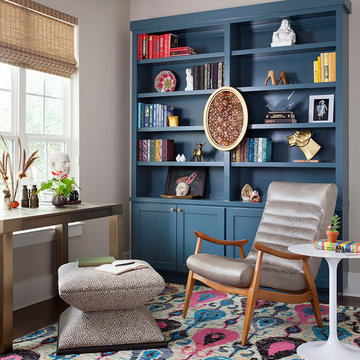
Ryann Ford Photography, LLC
Exemple d'un bureau chic avec un mur blanc et un bureau indépendant.
Exemple d'un bureau chic avec un mur blanc et un bureau indépendant.
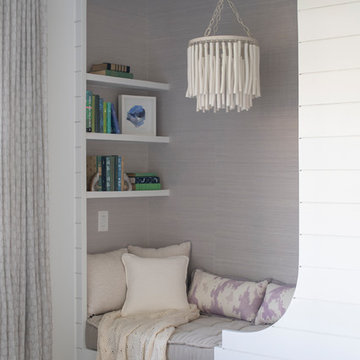
Builder: Epic Development
Architecture: Anderson Studio of Architecture & Design
Photography: Brennan Wesley
Réalisation d'une chambre marine avec un mur blanc et parquet clair.
Réalisation d'une chambre marine avec un mur blanc et parquet clair.

Sharps Bedrooms
Cette image montre une grande chambre d'amis grise et blanche marine avec un mur gris, parquet clair et un sol blanc.
Cette image montre une grande chambre d'amis grise et blanche marine avec un mur gris, parquet clair et un sol blanc.
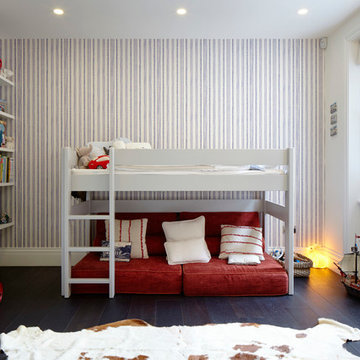
Jack Hobhouse Photography
Cette photo montre une chambre d'enfant tendance avec un mur multicolore et un lit mezzanine.
Cette photo montre une chambre d'enfant tendance avec un mur multicolore et un lit mezzanine.
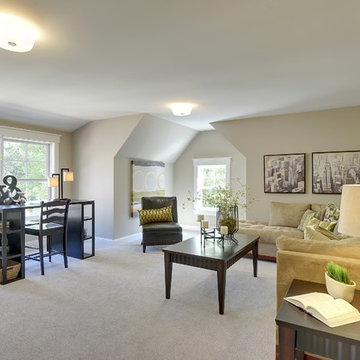
Professionally Staged by Ambience at Home
http://ambiance-athome.com/
Professionally Photographed by SpaceCrafting
http://spacecrafting.com

Tom Crane Photography
Idée de décoration pour un couloir tradition avec un mur blanc et parquet foncé.
Idée de décoration pour un couloir tradition avec un mur blanc et parquet foncé.
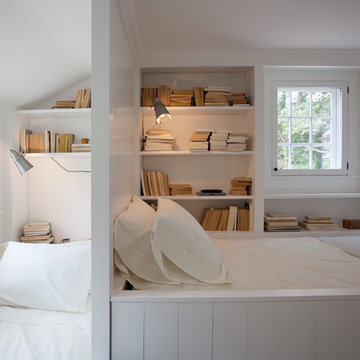
Bedroom with built-in beds and book nooks - Interior renovation
Idée de décoration pour une chambre d'enfant champêtre avec un mur blanc.
Idée de décoration pour une chambre d'enfant champêtre avec un mur blanc.
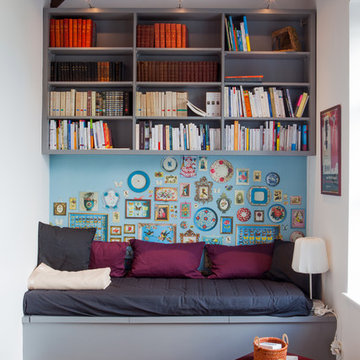
Dorian Sacher
Cette image montre une petite salle de séjour bohème fermée avec une bibliothèque ou un coin lecture, un sol en bois brun, aucune cheminée, aucun téléviseur et un mur multicolore.
Cette image montre une petite salle de séjour bohème fermée avec une bibliothèque ou un coin lecture, un sol en bois brun, aucune cheminée, aucun téléviseur et un mur multicolore.
Idées déco de maisons grises
1
