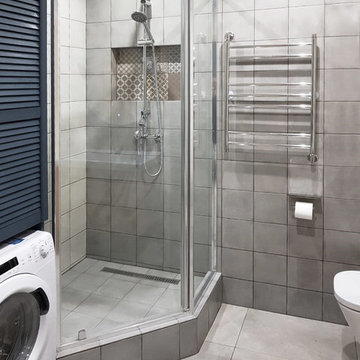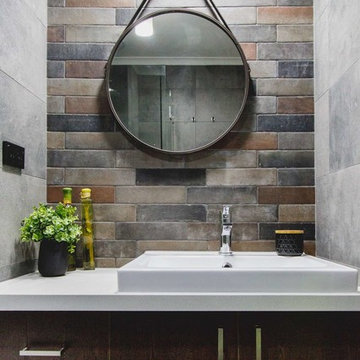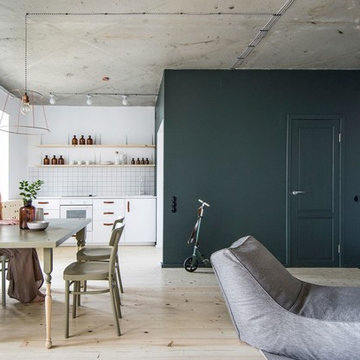Idées déco de maisons industrielles

Cette image montre une cuisine ouverte urbaine en U et bois clair de taille moyenne avec un évier encastré, une crédence noire, un électroménager noir, parquet clair, plan de travail noir, un placard à porte plane, une crédence en dalle de pierre, une péninsule, un sol beige et poutres apparentes.
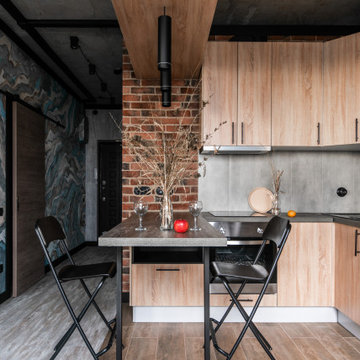
Однокомнатная квартира в стиле лофт. Площадь 37 м.кв.
Заказчик мужчина, бизнесмен, меломан, коллекционер, путешествия и старинные фотоаппараты - его хобби.
Срок проектирования: 1 месяц.
Срок реализации проекта: 3 месяца.
Главная задача – это сделать стильный, светлый интерьер с минимальным бюджетом, но так, чтобы не было заметно что экономили. Мы такой запрос у клиентов встречаем регулярно, и знаем, как это сделать.
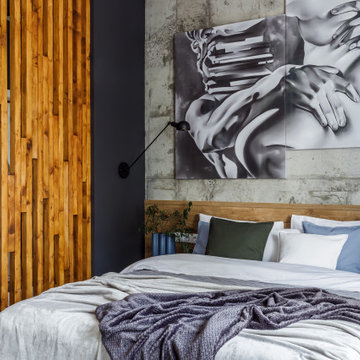
в спальне особенно выражено сочентание текстур, главный акцент - искусство и бетон
Exemple d'une chambre blanche et bois industrielle avec un mur gris, sol en stratifié, un sol beige et du lambris.
Exemple d'une chambre blanche et bois industrielle avec un mur gris, sol en stratifié, un sol beige et du lambris.
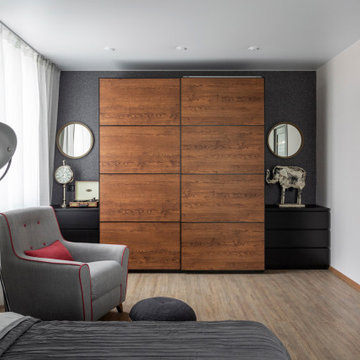
Вместительный гардеробный шкаф и комоды на фоне темной стены.
Cette image montre une grande chambre parentale urbaine avec un mur beige, sol en stratifié, aucune cheminée, un sol marron et du papier peint.
Cette image montre une grande chambre parentale urbaine avec un mur beige, sol en stratifié, aucune cheminée, un sol marron et du papier peint.
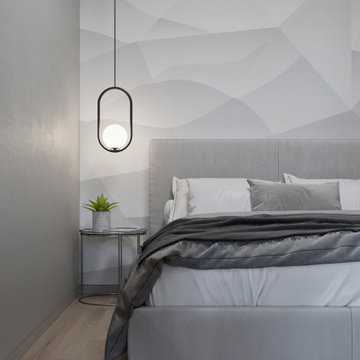
Idée de décoration pour une petite chambre parentale urbaine avec un mur gris, sol en stratifié et un sol beige.
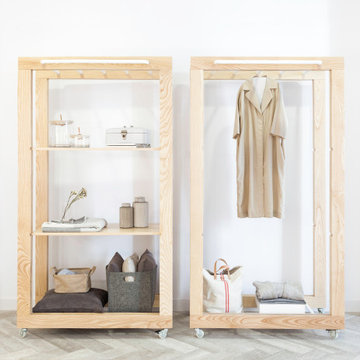
A Multidisciplinary space in Lugo, Galicia.
Réalisation d'un placard dressing urbain en bois clair de taille moyenne et neutre avec un placard sans porte, un sol en carrelage de porcelaine et un sol gris.
Réalisation d'un placard dressing urbain en bois clair de taille moyenne et neutre avec un placard sans porte, un sol en carrelage de porcelaine et un sol gris.
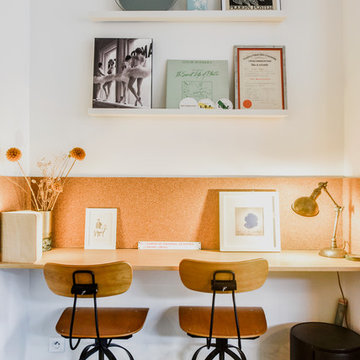
Idées déco pour un petit bureau industriel avec un mur blanc et un sol gris.
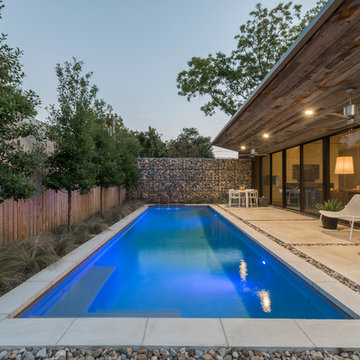
The minimalistic design of the pool compliments the basic shape of the house. Close attention was paid to the details of the pool and surrounding deck.
Photography Credit: Wade Griffith
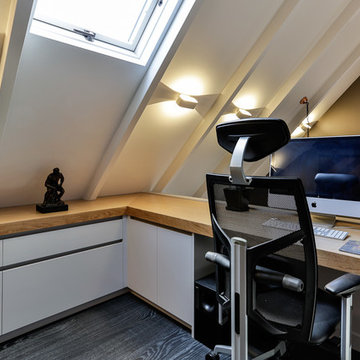
Mezzanine home office.
Photography: Jamie Cobel
Inspiration pour un petit bureau urbain avec un mur blanc, parquet foncé et un bureau intégré.
Inspiration pour un petit bureau urbain avec un mur blanc, parquet foncé et un bureau intégré.
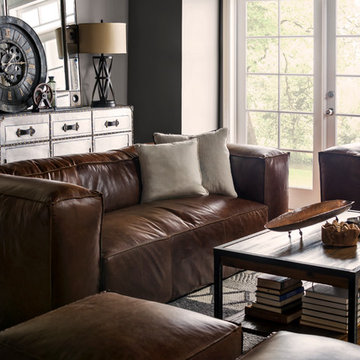
A “slouch couch” in every sense of the term, the Walcott Sofa’s unique frame is comprehensively cushioned for all-encompassing comfort. Eight-way hand-tied suspension ensures a quality seat wherever you settle, whether perched on the sofa’s arms, back or seat. Warm caramel-colored 100% top grain leather is stitched with flanged seams along the edges, helping to balance its voluminous appearance. And when you have a piece as distinct as this, it’s only fitting to accessorize with other conversation-starting accents.

Idées déco pour un grand bar de salon parallèle industriel en bois vieilli avec aucun évier ou lavabo, un placard à porte plane, un plan de travail en cuivre et sol en béton ciré.
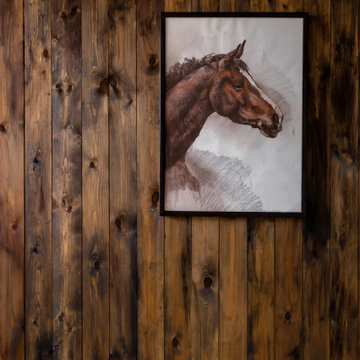
Студия 44 м2 со свободной планировкой, спальней в алькове, кухней с барной зоной, уютным санузлом и лоджией оранжереей. Яркий пример экономичного интерьера, который насыщен уникальными предметами и мебелью, сделанными своими руками! В отделке и декоре были использованы экологичные и доступные материалы: дерево, камень, натуральный текстиль, лен, хлопок. Коллекция картин, написанных автором проекта, и множество вещиц, привезенных из разных уголков света, наполняют атмосферу уютом.
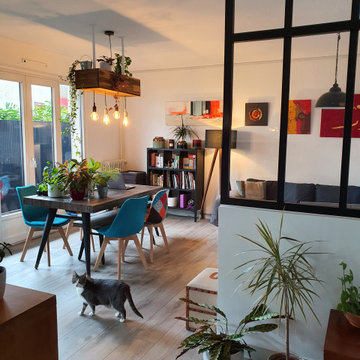
pose d'une verrière pour séparer l'espace salon du reste de la grande pièce.
Aménagement d'une grande salle de séjour industrielle ouverte avec parquet clair, aucune cheminée et un sol gris.
Aménagement d'une grande salle de séjour industrielle ouverte avec parquet clair, aucune cheminée et un sol gris.
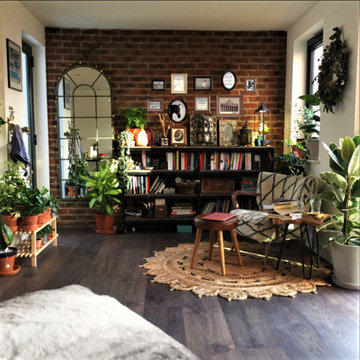
Reading space/corner created as part of the open plan Design in the Bristol property project.
Aménagement d'un salon industriel de taille moyenne et ouvert avec une bibliothèque ou un coin lecture, un sol en bois brun, aucune cheminée, aucun téléviseur et un mur en parement de brique.
Aménagement d'un salon industriel de taille moyenne et ouvert avec une bibliothèque ou un coin lecture, un sol en bois brun, aucune cheminée, aucun téléviseur et un mur en parement de brique.
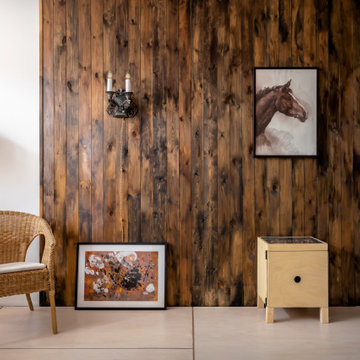
Студия 44 м2 со свободной планировкой, спальней в алькове, кухней с барной зоной, уютным санузлом и лоджией оранжереей. Яркий пример экономичного интерьера, который насыщен уникальными предметами и мебелью, сделанными своими руками! В отделке и декоре были использованы экологичные и доступные материалы: дерево, камень, натуральный текстиль, лен, хлопок. Коллекция картин, написанных автором проекта, и множество вещиц, привезенных из разных уголков света, наполняют атмосферу уютом.

D.R. Domenichini Construction, San Martin, California, 2020 Regional CotY Award Winner, Residential Interior Under $100,000
Aménagement d'une salle de bain principale industrielle en bois brun de taille moyenne avec une douche d'angle, WC à poser, un carrelage blanc, des carreaux de porcelaine, un mur bleu, un sol en carrelage de céramique, un lavabo encastré, un plan de toilette en marbre, un sol gris, une cabine de douche à porte battante, un plan de toilette gris, meuble double vasque et meuble-lavabo sur pied.
Aménagement d'une salle de bain principale industrielle en bois brun de taille moyenne avec une douche d'angle, WC à poser, un carrelage blanc, des carreaux de porcelaine, un mur bleu, un sol en carrelage de céramique, un lavabo encastré, un plan de toilette en marbre, un sol gris, une cabine de douche à porte battante, un plan de toilette gris, meuble double vasque et meuble-lavabo sur pied.
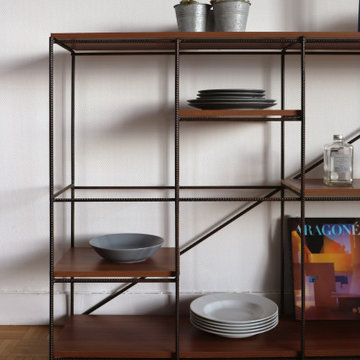
Cette image montre un petit salon urbain ouvert avec une bibliothèque ou un coin lecture, un mur blanc, parquet clair et un sol beige.
Idées déco de maisons industrielles
1



















