Idées déco de maisons jaunes de taille moyenne
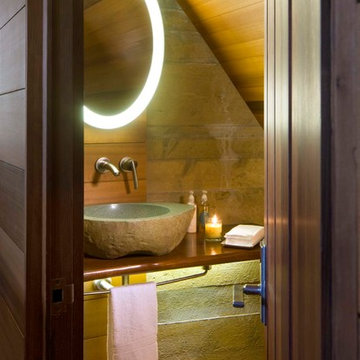
David Marlow
Interior design of bath and material layouts
Idées déco pour une salle d'eau contemporaine en bois brun de taille moyenne avec un placard sans porte, WC suspendus, un carrelage marron, un mur marron, un sol en bois brun, une vasque, un plan de toilette en bois et un sol marron.
Idées déco pour une salle d'eau contemporaine en bois brun de taille moyenne avec un placard sans porte, WC suspendus, un carrelage marron, un mur marron, un sol en bois brun, une vasque, un plan de toilette en bois et un sol marron.

The owners of this New Braunfels house have a love of Spanish Colonial architecture, and were influenced by the McNay Art Museum in San Antonio.
The home elegantly showcases their collection of furniture and artifacts.
Handmade cement tiles are used as stair risers, and beautifully accent the Saltillo tile floor.
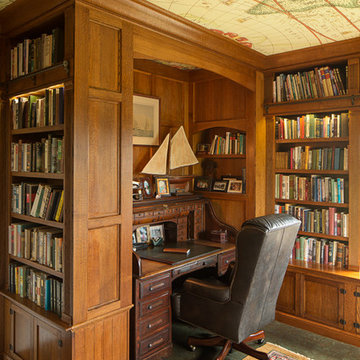
Idées déco pour un bureau classique de taille moyenne avec un mur marron, sol en béton ciré et un bureau intégré.
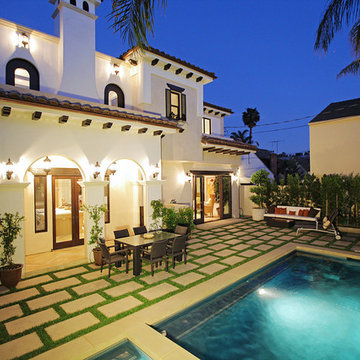
Rear yard, Modern/Moroccan residence
Cette photo montre une piscine arrière méditerranéenne rectangle et de taille moyenne avec un point d'eau et des pavés en pierre naturelle.
Cette photo montre une piscine arrière méditerranéenne rectangle et de taille moyenne avec un point d'eau et des pavés en pierre naturelle.
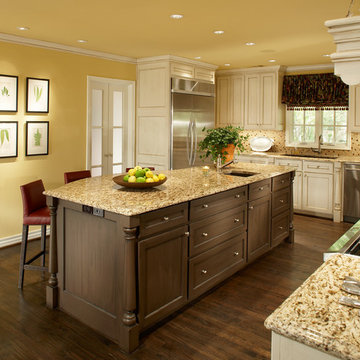
Cette image montre une cuisine américaine traditionnelle en L de taille moyenne avec un évier 2 bacs, un placard à porte shaker, des portes de placard blanches, un plan de travail en granite, une crédence multicolore, une crédence en mosaïque, un électroménager en acier inoxydable, parquet foncé et îlot.

Karissa Van Tassel Photography
The lower level spa bathroom (off the home gym), features all the amenities for a relaxing escape! A large steam shower with a rain head and body sprays hits the spot. Pebbles on the floor offer a natural foot message. Dramatic details; glass wall tile, stone door hardware, wall mounted faucet, glass vessel sink, textured wallpaper, and the bubble ceiling fixture blend together for this striking oasis.
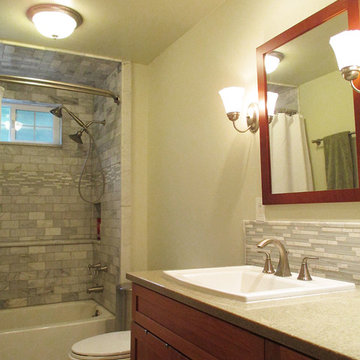
Groundwork Properties, Inc.
Cette image montre une salle d'eau traditionnelle en bois brun de taille moyenne avec un lavabo posé, un placard à porte shaker, un plan de toilette en surface solide, une baignoire en alcôve, WC séparés, un carrelage blanc, un carrelage de pierre, un mur vert, un sol en carrelage de porcelaine et un combiné douche/baignoire.
Cette image montre une salle d'eau traditionnelle en bois brun de taille moyenne avec un lavabo posé, un placard à porte shaker, un plan de toilette en surface solide, une baignoire en alcôve, WC séparés, un carrelage blanc, un carrelage de pierre, un mur vert, un sol en carrelage de porcelaine et un combiné douche/baignoire.
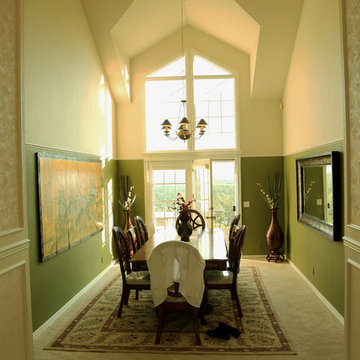
Exemple d'une salle à manger chic fermée et de taille moyenne avec un mur vert, moquette, aucune cheminée et un sol beige.
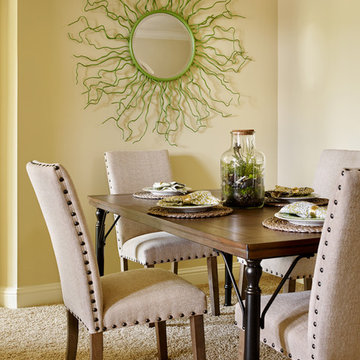
Emily Followill
Cette photo montre une salle à manger ouverte sur la cuisine moderne de taille moyenne avec un mur gris, moquette et aucune cheminée.
Cette photo montre une salle à manger ouverte sur la cuisine moderne de taille moyenne avec un mur gris, moquette et aucune cheminée.
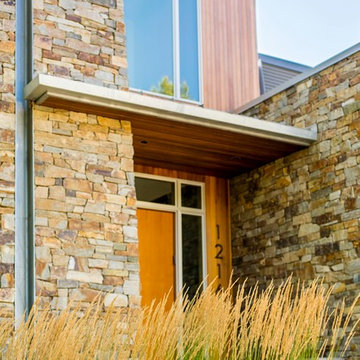
Our client built a striking new home on the east slope of Seattle’s Capitol Hill neighborhood. To complement the clean lines of the facade we designed a simple, elegant landscape that sets off the home rather than competing with the bold architecture.
photography by Miranda Estes Photography

Inspiration pour un bureau bohème de taille moyenne avec un mur gris, parquet peint, une cheminée standard, un bureau intégré et un manteau de cheminée en plâtre.
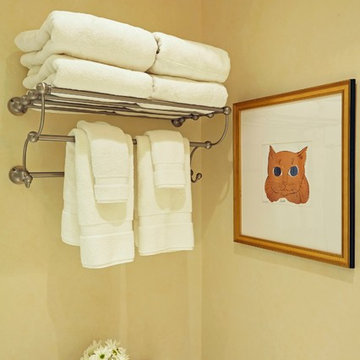
Doug Hill Photography
Idées déco pour une salle d'eau classique de taille moyenne avec WC séparés et un mur jaune.
Idées déco pour une salle d'eau classique de taille moyenne avec WC séparés et un mur jaune.

Adriana Ortiz
Réalisation d'une cuisine américaine parallèle design en bois clair de taille moyenne avec un évier encastré, un placard à porte plane, un plan de travail en surface solide, une crédence métallisée, une crédence en carreau briquette, un électroménager blanc, un sol en carrelage de céramique et aucun îlot.
Réalisation d'une cuisine américaine parallèle design en bois clair de taille moyenne avec un évier encastré, un placard à porte plane, un plan de travail en surface solide, une crédence métallisée, une crédence en carreau briquette, un électroménager blanc, un sol en carrelage de céramique et aucun îlot.
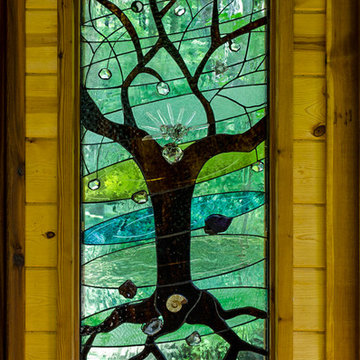
Japanese Tea House interior designed art glass window containing a number of different materials. The design contains metaphysical and spiritual principles. Directly above and below the window frame are hand carved inlays. All our art glass designs are copyrighted and a book comes with each detailing the metaphysical meanings involved. They are signed and the pattern is never repeated.
Photo credits: Dan Drobnick

Aménagement d'une cuisine parallèle contemporaine en bois brun fermée et de taille moyenne avec une crédence en carreau de verre, un électroménager en acier inoxydable, un évier encastré, une crédence blanche, un placard à porte plane, un plan de travail en quartz, un sol en carrelage de céramique, aucun îlot et un sol gris.
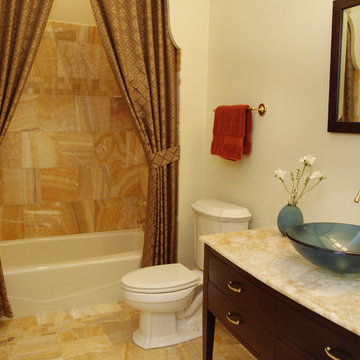
We did this whole bathroom in honey onyx marble including the solid slab countertop. We custom built the vanity and included lights inside the top drawers so when lit the countertop is like a beautiful night light.
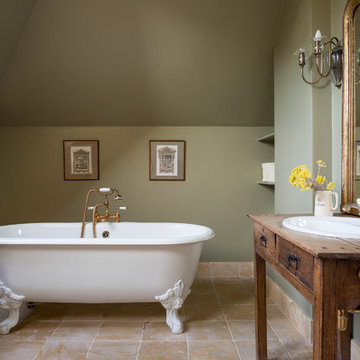
#interiordesigns #interiordesigning #interiordecor #interiordecoration #interiorinspiration #interiordesignideas #homebeautiful #homedesign #homestyling #passion4interiors #design #colour #hometour #decor #interior4all #detailscount #renovation #homerenovation #interiordesigner #interior #homedecor #lovelyinterior #interiorstyle #interiorinspo #interiorideas #interiorlover #interiorproject #kriklainteriordesign #sidetable #armchair #tablelamp #sofa #art #coffeetable #countyhouse #woodfloor #london #bathroom #wood
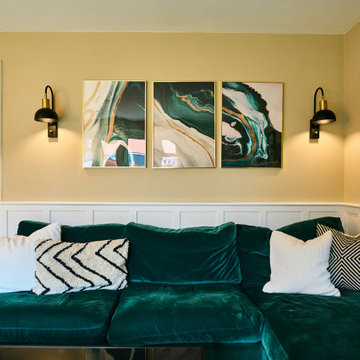
This living-dining room perfectly mixes the personalities of the two homeowners. The emerald green sofa and panelling give a traditional feel while the other homeowner loves the more modern elements such as the artwork, shelving and mounted TV making the layout work so they can watch TV from the dining table or the sofa with ease.

A Traditional home gets a makeover. This homeowner wanted to bring in her love of the mountains in her home. She also wanted her built-ins to express a sense of grandiose and a place to store her collection of books. So we decided to create a floor to ceiling custom bookshelves and brought in the mountain feel through the green painted cabinets and an original print of a bison from her favorite artist.

Exemple d'une terrasse tendance de taille moyenne avec une cour et un gazebo ou pavillon.
Idées déco de maisons jaunes de taille moyenne
8


















