Idées déco de maisons jaunes

Idées déco pour une salle de bain asiatique avec une baignoire d'angle, une douche ouverte, un mur blanc, un plan vasque, un sol marron, aucune cabine et un carrelage blanc.
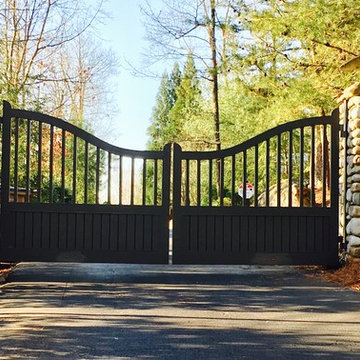
Cette image montre une grande allée carrossable avant sud-ouest américain avec une exposition partiellement ombragée.

Cette photo montre une petite cuisine tendance en L avec un placard à porte plane, des portes de placard marrons, plan de travail en marbre, un sol en marbre, 2 îlots et un sol blanc.
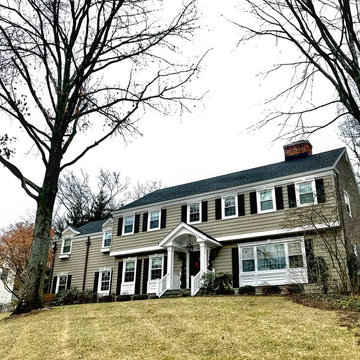
This colonial is totally transformed by new siding, windows, millwork and trim, shutters, and a newly built portico with new entry door.
Exemple d'une façade de maison marron craftsman en bois de taille moyenne et à un étage avec un toit à deux pans et un toit en shingle.
Exemple d'une façade de maison marron craftsman en bois de taille moyenne et à un étage avec un toit à deux pans et un toit en shingle.

Refurbishment of a Grade II* Listed Country house with outbuildings in the Cotswolds. The property dates from the 17th Century and was extended in the 1920s by the noted Cotswold Architect Detmar Blow. The works involved significant repairs and restoration to the stone roof, detailing and metal windows, as well as general restoration throughout the interior of the property to bring it up to modern living standards. A new heating system was provided for the whole site, along with new bathrooms, playroom room and bespoke joinery. A new, large garden room extension was added to the rear of the property which provides an open-plan kitchen and dining space, opening out onto garden terraces.

Chad Mellon Photographer
Idée de décoration pour une grande cuisine ouverte minimaliste en U avec des portes de placard blanches, un plan de travail en surface solide, une crédence blanche, un électroménager en acier inoxydable, un sol en bois brun, îlot, un sol gris et un placard à porte affleurante.
Idée de décoration pour une grande cuisine ouverte minimaliste en U avec des portes de placard blanches, un plan de travail en surface solide, une crédence blanche, un électroménager en acier inoxydable, un sol en bois brun, îlot, un sol gris et un placard à porte affleurante.

Jeff Roberts Imaging
Cette image montre une petite façade de maison grise chalet en bois à un étage avec un toit en appentis et un toit en métal.
Cette image montre une petite façade de maison grise chalet en bois à un étage avec un toit en appentis et un toit en métal.
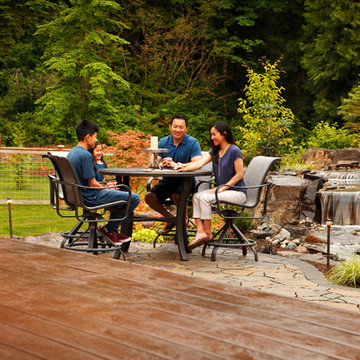
Photography: www.parkscreative.com
Inspiration pour une grande terrasse arrière chalet avec un foyer extérieur et aucune couverture.
Inspiration pour une grande terrasse arrière chalet avec un foyer extérieur et aucune couverture.
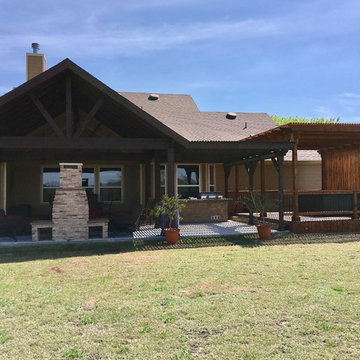
Diamond Decks can make your backyard dream a reality! It was an absolute pleasure working with our client to bring their ideas to life.
Our goal was to design and develop a custom deck, pergola, and privacy wall that would offer the customer more privacy and shade while enjoying their hot tub.
Our customer is now enjoying their backyard as well as their privacy!

Client's home office/study. Madeline Weinrib rug.
Photos by David Duncan Livingston
Inspiration pour un grand bureau bohème avec une cheminée standard, un manteau de cheminée en béton, un bureau indépendant, un mur beige, un sol en bois brun et un sol marron.
Inspiration pour un grand bureau bohème avec une cheminée standard, un manteau de cheminée en béton, un bureau indépendant, un mur beige, un sol en bois brun et un sol marron.
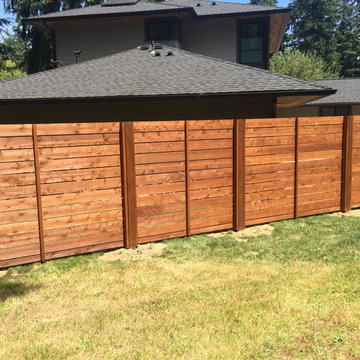
Cette photo montre un grand jardin arrière chic avec une exposition partiellement ombragée et du gravier.
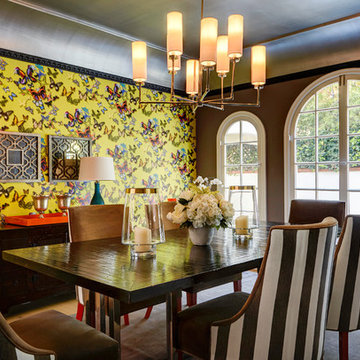
We started the design with the wallpaper. It met the owner's requirement to be bold, colorful and include a little whimsy. The stripe on the chairs is a way to balance the enormous amount of detail in the wallpaper because without it, your eye would be drawn only to the wallpaper. The chairs, tables, and accessories are all custom made by Architexture.

Aménagement d'une grande salle de bain principale montagne en bois foncé avec une baignoire posée, un mur marron, un plan de toilette en bois, un plan de toilette marron, une fenêtre et un placard à porte plane.

Cette image montre un studio de yoga traditionnel avec un mur beige et un sol beige.
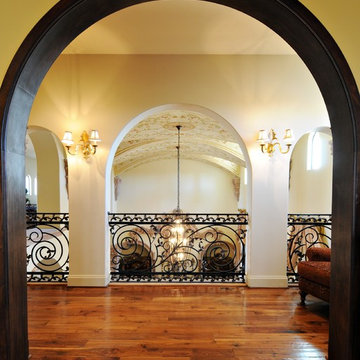
Cette image montre un grand couloir méditerranéen avec un mur jaune, parquet foncé et un sol marron.
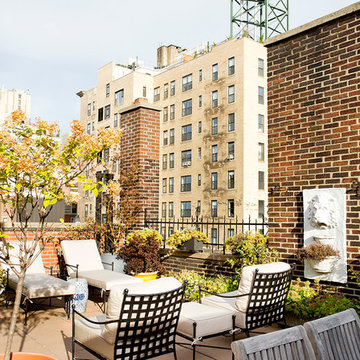
950 sq. ft. gut renovation of a pre-war NYC apartment to add a half-bath and guest bedroom.
Idées déco pour une terrasse sur le toit classique avec aucune couverture.
Idées déco pour une terrasse sur le toit classique avec aucune couverture.
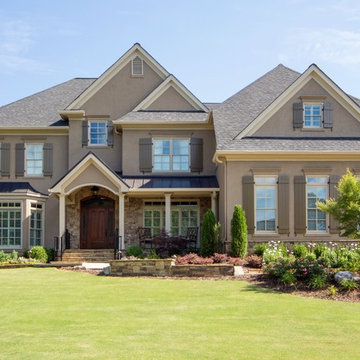
Idée de décoration pour une grande façade de maison grise tradition à un étage avec un revêtement mixte.

Robert Reck
Cette photo montre une grande buanderie chic dédiée avec un placard à porte shaker, des portes de placard jaunes, un plan de travail en granite, un mur jaune, un sol en carrelage de céramique, des machines côte à côte et un évier de ferme.
Cette photo montre une grande buanderie chic dédiée avec un placard à porte shaker, des portes de placard jaunes, un plan de travail en granite, un mur jaune, un sol en carrelage de céramique, des machines côte à côte et un évier de ferme.
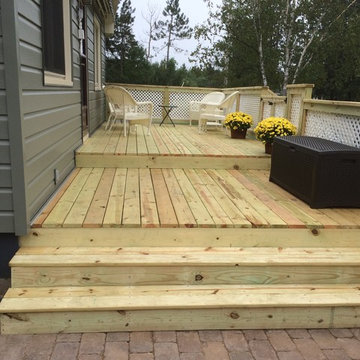
Idée de décoration pour une terrasse arrière tradition de taille moyenne avec aucune couverture.
Idées déco de maisons jaunes
9



















