Idées déco de maisons jaunes
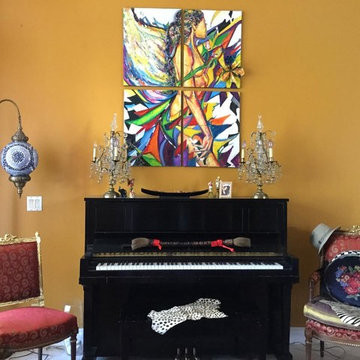
Réalisation d'un petit salon tradition fermé avec une salle de réception, un mur jaune, un sol en carrelage de porcelaine, aucune cheminée, aucun téléviseur et un sol beige.
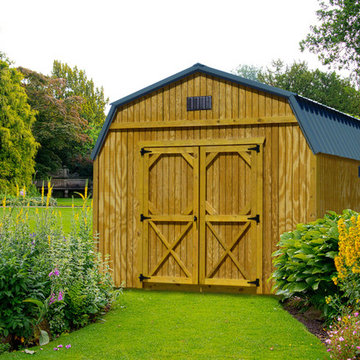
Wood sided maxi barn storage building with metal roof and double doors.
Aménagement d'une grange séparée craftsman de taille moyenne.
Aménagement d'une grange séparée craftsman de taille moyenne.
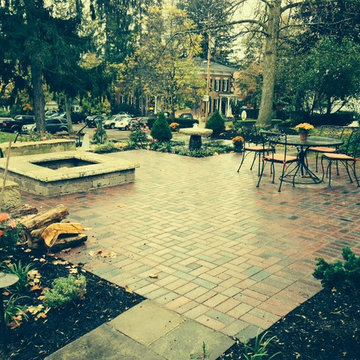
Aménagement d'un jardin arrière classique de taille moyenne avec une exposition ensoleillée et des pavés en brique.
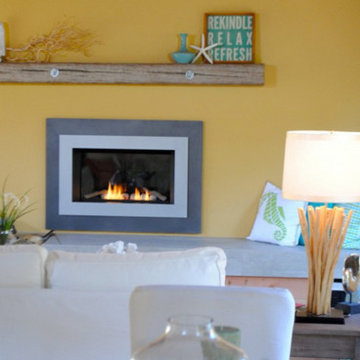
We converted a beach shack into a stunning surf retreat, both rugged and refined. Built with outside shower, made of repurposed material, for getting rid of the sand and, incorporating local beach landscape into the interior.
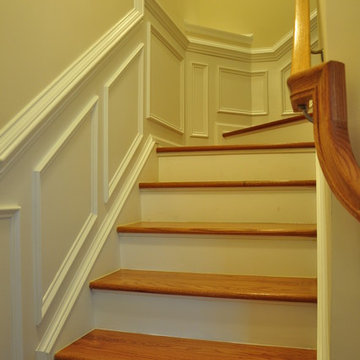
The Finishing Company Richmond Va
Idées déco pour un escalier courbe classique de taille moyenne avec des marches en bois, des contremarches en bois et un garde-corps en bois.
Idées déco pour un escalier courbe classique de taille moyenne avec des marches en bois, des contremarches en bois et un garde-corps en bois.
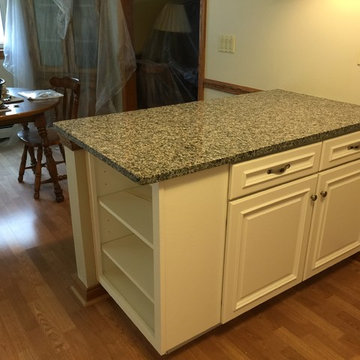
Wellborn Belmont cabinets with glacier finish, Oyster Pearl granite counter tops, Hercules undermount stainless steel sink with Delta Leland pull down sprayer faucet in arctic stainless finish. Hardware Resources Gatsby knobs and pulls. Florim Ethos grey square and hexagon mosaics with Marazzi Crystal Stone II glass accents were used in this backsplash design.
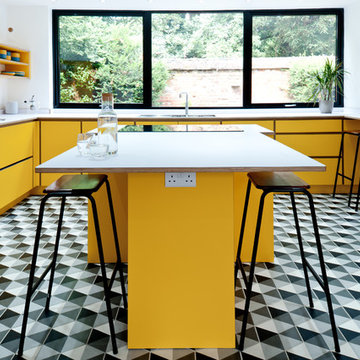
Additional breakfast bar at the end of the unit run.
Photographer: Altan Omer
Aménagement d'une cuisine américaine contemporaine en L de taille moyenne avec un placard à porte plane, des portes de placard jaunes, un plan de travail en stratifié, îlot, un plan de travail blanc, un évier 2 bacs, un électroménager en acier inoxydable, un sol multicolore et fenêtre au-dessus de l'évier.
Aménagement d'une cuisine américaine contemporaine en L de taille moyenne avec un placard à porte plane, des portes de placard jaunes, un plan de travail en stratifié, îlot, un plan de travail blanc, un évier 2 bacs, un électroménager en acier inoxydable, un sol multicolore et fenêtre au-dessus de l'évier.
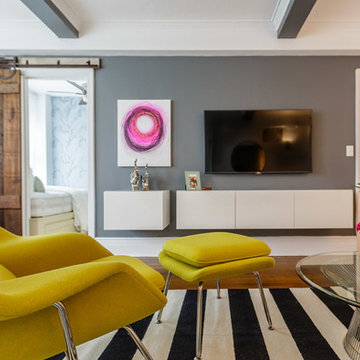
Inspiration pour un salon minimaliste de taille moyenne et ouvert avec une salle de réception, un mur gris et un téléviseur fixé au mur.
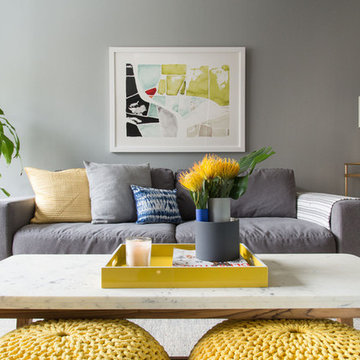
Claire Esparros
Réalisation d'un salon minimaliste de taille moyenne et ouvert avec un mur gris, un sol en bois brun et un téléviseur fixé au mur.
Réalisation d'un salon minimaliste de taille moyenne et ouvert avec un mur gris, un sol en bois brun et un téléviseur fixé au mur.
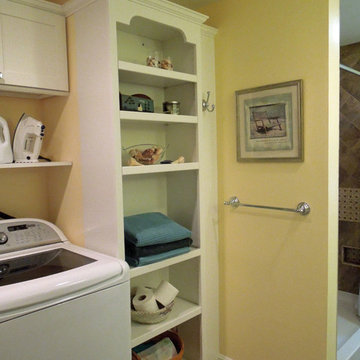
Bright, open and beautiful! By removing the closet doors and adding recessed cans the tired dark space is now sunny and gorgeous. Open shelves allow for display space: linens and laundry necessities are close at hand. Delicious Kitchens and Interiors, LLC

2nd Place Kitchen Design
Rosella Gonzalez, Allied Member ASID
Jackson Design and Remodeling
Inspiration pour une cuisine américaine traditionnelle en L de taille moyenne avec un évier de ferme, un placard à porte shaker, des portes de placard blanches, plan de travail carrelé, une crédence jaune, une crédence en carrelage métro, un électroménager de couleur, un sol en linoléum et une péninsule.
Inspiration pour une cuisine américaine traditionnelle en L de taille moyenne avec un évier de ferme, un placard à porte shaker, des portes de placard blanches, plan de travail carrelé, une crédence jaune, une crédence en carrelage métro, un électroménager de couleur, un sol en linoléum et une péninsule.
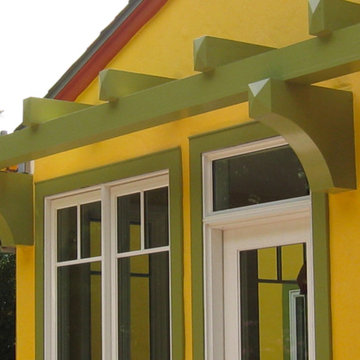
Cette image montre une façade de maison jaune méditerranéenne en stuc de taille moyenne et de plain-pied avec un toit à deux pans et un toit en shingle.

Cette image montre une petite buanderie linéaire design multi-usage avec un évier 1 bac, un placard à porte plane, des portes de placard jaunes, un plan de travail en surface solide, une crédence blanche, une crédence en carreau de porcelaine, un mur multicolore, un sol en carrelage de porcelaine, des machines superposées, un sol multicolore et un plan de travail blanc.
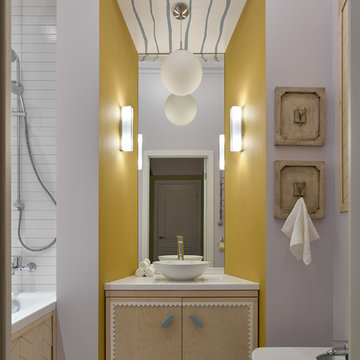
Двухкомнатная квартира площадью 84 кв м располагается на первом этаже ЖК Сколково Парк.
Проект квартиры разрабатывался с прицелом на продажу, основой концепции стало желание разработать яркий, но при этом ненавязчивый образ, при минимальном бюджете. За основу взяли скандинавский стиль, в сочетании с неожиданными декоративными элементами. С другой стороны, хотелось использовать большую часть мебели и предметов интерьера отечественных дизайнеров, а что не получалось подобрать - сделать по собственным эскизам. Единственный брендовый предмет мебели - обеденный стол от фабрики Busatto, до этого пылившийся в гараже у хозяев. Он задал тему дерева, которую мы поддержали фанерным шкафом (все секции открываются) и стенкой в гостиной с замаскированной дверью в спальню - произведено по нашим эскизам мастером из Петербурга.
Авторы - Илья и Света Хомяковы, студия Quatrobase
Строительство - Роман Виталюев
Плитка - Vives
Фото - Сергей Ананьев
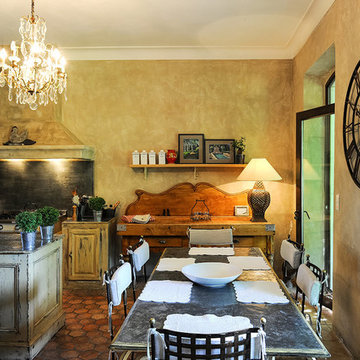
Project: Le Petit Hopital in Provence
Limestone Elements by Ancient Surfaces
Project Renovation completed in 2012
Situated in a quiet, bucolic setting surrounded by lush apple and cherry orchards, Petit Hopital is a refurbished eighteenth century Bastide farmhouse.
With manicured gardens and pathways that seem as if they emerged from a fairy tale. Petit Hopital is a quintessential Provencal retreat that merges natural elements of stone, wind, fire and water.
Talking about water, Ancient Surfaces made sure to provide this lovely estate with unique and one of a kind fountains that are simply out of this world.
The villa is in proximity to the magical canal-town of Isle Sur La Sorgue and within comfortable driving distance of Avignon, Carpentras and Orange with all the French culture and history offered along the way.
The grounds at Petit Hopital include a pristine swimming pool with a Romanesque wall fountain full with its thick stone coping surround pieces.
The interior courtyard features another special fountain for an even more romantic effect.
Cozy outdoor furniture allows for splendid moments of alfresco dining and lounging.
The furnishings at Petit Hopital are modern, comfortable and stately, yet rather quaint when juxtaposed against the exposed stone walls.
The plush living room has also been fitted with a fireplace.
Antique Limestone Flooring adorned the entire home giving it a surreal out of time feel to it.
The villa includes a fully equipped kitchen with center island featuring gas hobs and a separate bar counter connecting via open plan to the formal dining area to help keep the flow of the conversation going.
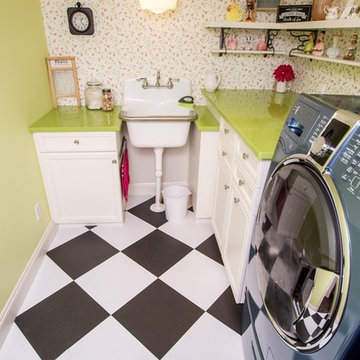
This was a 1970's built south Albert part two story home. Every finish and detail takes us back to a times of quality craftsmanship, durability and small, but thoughtful touches that make a house a home.
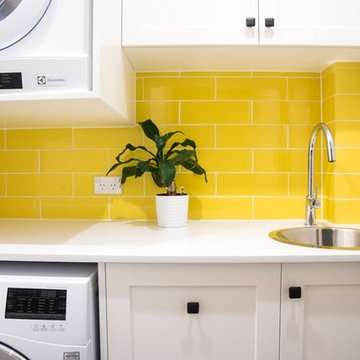
Smart space interiors- Anoushka Allum http://www.smartspaceinteriors.com
Want these Tiles? Exclusively at http://teranova.com.au

Idée de décoration pour une chambre neutre de 4 à 10 ans urbaine de taille moyenne avec un bureau, un mur blanc, moquette, un sol gris et du papier peint.
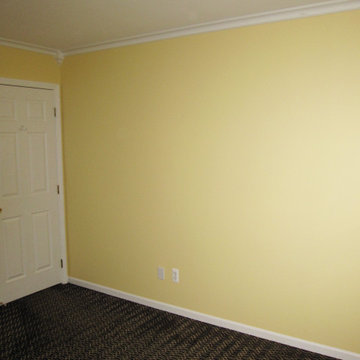
This is an "after" photo of the bedroom.
Primer and Paint Used
* KILZ 3 Premium Primer - all surfaces
* Sherwin-Williams Interior Satin Super Paint (They Call It
Mellow - 9015) - walls
* Sherwin-Williams Interior Flat Eminence Paint (Extra
White - 7006) - ceiling
* Sherwin-Williams Interior Semi-Gloss Super Paint (Extra
White - 7006) - doors and moldings
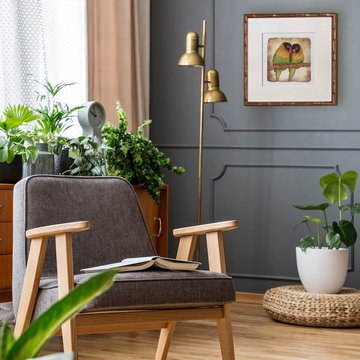
'Love Birds #1 in Golden Bamboo'
Welcome to the rain forest! Come and hang out with your feathered friends and introduce a continued feeling of elegance and relaxation to your space! It’s a limited edition piece that is hand embellished with Swarovski crystals. These lovlies are highlighted in gold and silver leaf and a beautiful array of tropical colors entirely in Swarovski crystals. Love Birds are surrounded by a wide, white mat and golden bamboo frame.
Idées déco de maisons jaunes
8


















