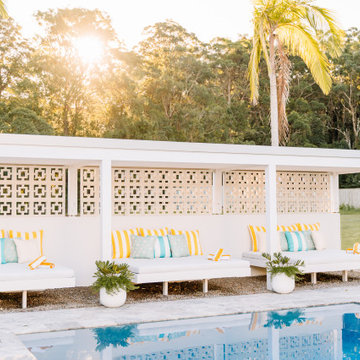Idées déco de maisons jaunes

Anche la porta di accesso alla taverna è stata rivestita in parquet, per rendere maggiormente l'effetto richiesto dal committente.
Exemple d'un grand salon blanc et bois scandinave en bois ouvert avec un mur blanc, un sol en carrelage de porcelaine, une cheminée ribbon, un manteau de cheminée en carrelage, un téléviseur dissimulé, un sol gris et un plafond décaissé.
Exemple d'un grand salon blanc et bois scandinave en bois ouvert avec un mur blanc, un sol en carrelage de porcelaine, une cheminée ribbon, un manteau de cheminée en carrelage, un téléviseur dissimulé, un sol gris et un plafond décaissé.

This beautiful, modern lakefront pool features a negative edge perfectly highlighting gorgeous sunset views over the lake water. An over-sized sun shelf with bubblers, negative edge spa, rain curtain in the gazebo, and two fire bowls create a stunning serene space.

This is our take on a modern farmhouse. With mixed exterior textures and materials, we accomplished both the modern feel with the attraction of farmhouse style.

Kitchen overview with ShelfGenie solutions on display.
Réalisation d'une cuisine tradition en U fermée et de taille moyenne avec un évier encastré, un plan de travail en granite, un électroménager en acier inoxydable, parquet foncé, un sol marron et un plan de travail multicolore.
Réalisation d'une cuisine tradition en U fermée et de taille moyenne avec un évier encastré, un plan de travail en granite, un électroménager en acier inoxydable, parquet foncé, un sol marron et un plan de travail multicolore.
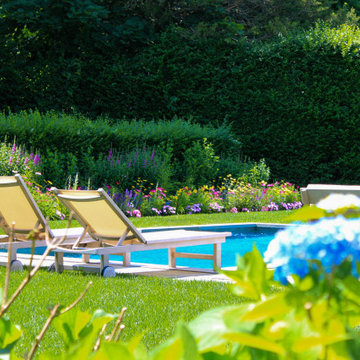
A cutting garden and privet hedge hide the pool mechanicals.
Exemple d'un jardin nature.
Exemple d'un jardin nature.
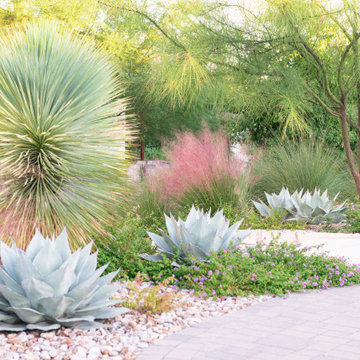
Striking Texas native botanical design with local river rock top dressing. Photographer: Greg Thomas, http://optphotography.com/

Idée de décoration pour une grande terrasse arrière tradition avec des pavés en béton et une pergola.

Cette image montre un xéropaysage avant design de taille moyenne et l'été avec une exposition partiellement ombragée, une terrasse en bois et une clôture en bois.

This kitchen and breakfast room was inspired by the owners' Scandinavian heritage, as well as by a café they love in Europe. Bookshelves in the kitchen and breakfast room make for easy lingering over a snack and a book. The Heath Ceramics tile backsplash also subtly celebrates the author owner and her love of literature: the tile pattern echoes the spines of books on a bookshelf...All photos by Laurie Black.

This built-in hutch is the perfect place to show off fine china and family heirlooms.
Exemple d'une grande cuisine craftsman en U fermée avec un évier de ferme, un placard à porte shaker, des portes de placard jaunes, un plan de travail en quartz modifié, une crédence multicolore, une crédence en carrelage métro, un électroménager en acier inoxydable, parquet clair, îlot et un plan de travail gris.
Exemple d'une grande cuisine craftsman en U fermée avec un évier de ferme, un placard à porte shaker, des portes de placard jaunes, un plan de travail en quartz modifié, une crédence multicolore, une crédence en carrelage métro, un électroménager en acier inoxydable, parquet clair, îlot et un plan de travail gris.

This natural stone veneer fireplace is made with the Quarry Mill's Torrington thin stone veneer. Torrington natural stone veneer is a rustic low height ledgestone. The stones showcase a beautiful depth of color within each individual piece which creates stunning visual interest and character on large- and small-scale projects. The pieces range in color from shades of brown, rust, black, deep blue and light grey. The rustic feel of Torrington complements residences such as a Northwoods lake house or a mountain lodge. The smaller pieces of thin stone veneer can be installed with a mortar joint between them or drystacked with a tight fit installation. With a drystack installation, increases in both the mason’s time and waste factor should be figured in.

Jay Seldin
Cette image montre une cuisine bohème en U fermée et de taille moyenne avec un évier encastré, un placard avec porte à panneau encastré, des portes de placard noires, un plan de travail en surface solide, une crédence multicolore, une crédence en céramique, un électroménager en acier inoxydable, parquet foncé, îlot, un sol marron et un plan de travail blanc.
Cette image montre une cuisine bohème en U fermée et de taille moyenne avec un évier encastré, un placard avec porte à panneau encastré, des portes de placard noires, un plan de travail en surface solide, une crédence multicolore, une crédence en céramique, un électroménager en acier inoxydable, parquet foncé, îlot, un sol marron et un plan de travail blanc.

Réalisation d'une salle de bain marine de taille moyenne avec des portes de placard blanches, un mur multicolore, un lavabo encastré et un placard à porte shaker.
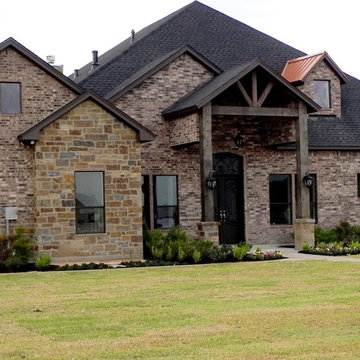
Cette photo montre une façade de maison beige montagne en brique de taille moyenne et à un étage avec un toit à quatre pans.

Multi-tiered outdoor deck with hot tub feature give the owners numerous options for utilizing their backyard space.
Réalisation d'une terrasse arrière tradition avec une pergola et un garde-corps en matériaux mixtes.
Réalisation d'une terrasse arrière tradition avec une pergola et un garde-corps en matériaux mixtes.

A Modern Farmhouse set in a prairie setting exudes charm and simplicity. Wrap around porches and copious windows make outdoor/indoor living seamless while the interior finishings are extremely high on detail. In floor heating under porcelain tile in the entire lower level, Fond du Lac stone mimicking an original foundation wall and rough hewn wood finishes contrast with the sleek finishes of carrera marble in the master and top of the line appliances and soapstone counters of the kitchen. This home is a study in contrasts, while still providing a completely harmonious aura.

Réalisation d'une grande cuisine américaine parallèle urbaine avec un évier intégré, un placard à porte plane, des portes de placard jaunes, un plan de travail en inox, une crédence multicolore, une crédence en carreau de verre, un électroménager en acier inoxydable, sol en stratifié, îlot et un sol marron.
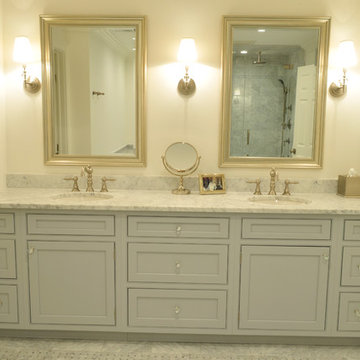
Master Bathroom
Robyn Lambo - Lambo Photography
Exemple d'une salle de bain principale chic de taille moyenne avec un lavabo encastré, un placard avec porte à panneau encastré, des portes de placard grises, un plan de toilette en marbre, une baignoire posée, une douche d'angle, WC séparés, un carrelage gris, un carrelage de pierre, un mur gris et un sol en marbre.
Exemple d'une salle de bain principale chic de taille moyenne avec un lavabo encastré, un placard avec porte à panneau encastré, des portes de placard grises, un plan de toilette en marbre, une baignoire posée, une douche d'angle, WC séparés, un carrelage gris, un carrelage de pierre, un mur gris et un sol en marbre.
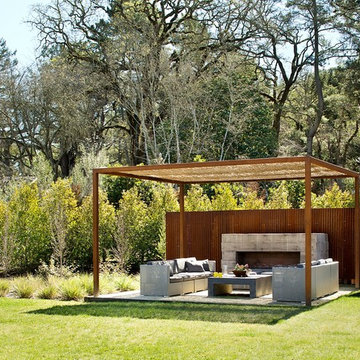
Bernard Andre
Aménagement d'une terrasse arrière contemporaine de taille moyenne avec une pergola et une cheminée.
Aménagement d'une terrasse arrière contemporaine de taille moyenne avec une pergola et une cheminée.
Idées déco de maisons jaunes
2



















