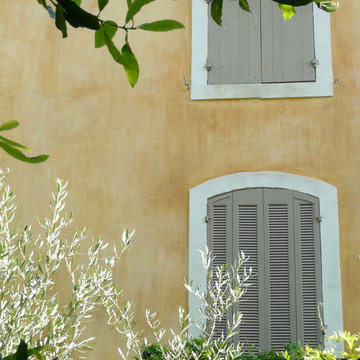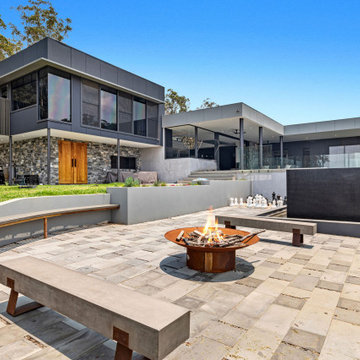Idées déco de maisons jaunes
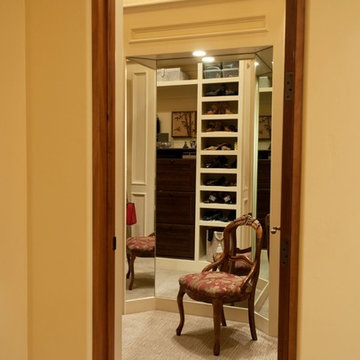
Cette image montre un très grand dressing room traditionnel neutre avec un placard sans porte, des portes de placard blanches, moquette et un sol gris.
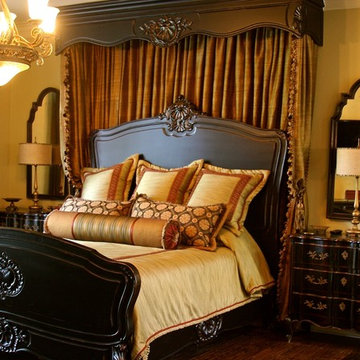
Aménagement d'une chambre parentale classique de taille moyenne avec un mur beige, parquet foncé et un sol marron.
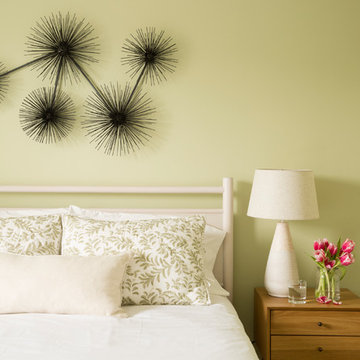
Deborah Llewellyn
Inspiration pour une chambre d'amis design de taille moyenne avec un mur vert et aucune cheminée.
Inspiration pour une chambre d'amis design de taille moyenne avec un mur vert et aucune cheminée.

Jonathan Salmon, the designer, raised the wall between the laundry room and kitchen, creating an open floor plan with ample space on three walls for cabinets and appliances. He widened the entry to the dining room to improve sightlines and flow. Rebuilding a glass block exterior wall made way for rep production Windows and a focal point cooking station A custom-built island provides storage, breakfast bar seating, and surface for food prep and buffet service. The fittings finishes and fixtures are in tune with the homes 1907. architecture, including soapstone counter tops and custom painted schoolhouse lighting. It's the yellow painted shaker style cabinets that steal the show, offering a colorful take on the vintage inspired design and a welcoming setting for everyday get to gathers..
Prahdan Studios Photography
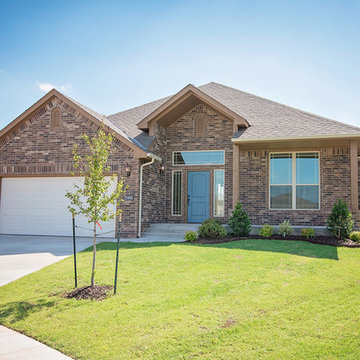
15905 Burkett Circle, Edmond, OK | Deer Creek Park
Réalisation d'une façade de maison marron tradition en brique de taille moyenne et de plain-pied avec un toit à deux pans.
Réalisation d'une façade de maison marron tradition en brique de taille moyenne et de plain-pied avec un toit à deux pans.

Cette photo montre un grand xéropaysage arrière éclectique avec une exposition ensoleillée, des pavés en pierre naturelle et pierres et graviers.
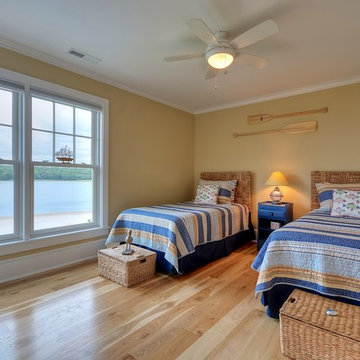
Tom Ackner
Réalisation d'une chambre d'amis marine de taille moyenne avec un mur beige, parquet clair et un sol beige.
Réalisation d'une chambre d'amis marine de taille moyenne avec un mur beige, parquet clair et un sol beige.

Photographer: Gordon Beall
Builder: Tom Offutt, TJO Company
Architect: Richard Foster
Cette image montre un grand salon méditerranéen fermé avec un mur jaune, une salle de réception, parquet foncé, aucune cheminée, aucun téléviseur, un sol marron et éclairage.
Cette image montre un grand salon méditerranéen fermé avec un mur jaune, une salle de réception, parquet foncé, aucune cheminée, aucun téléviseur, un sol marron et éclairage.
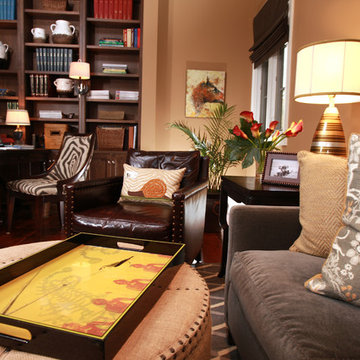
A living room and office that features artistic lighting fixtures, round upholstered ottoman, gray L-shaped couch, patterned window treatments, flat screen TV, gray and white area rug, leather armchair, built-in floor to ceiling bookshelf, intricate area rug, and hardwood flooring.
Project designed by Atlanta interior design firm, Nandina Home & Design. Their Sandy Springs home decor showroom and design studio also serve Midtown, Buckhead, and outside the perimeter.
For more about Nandina Home & Design, click here: https://nandinahome.com/
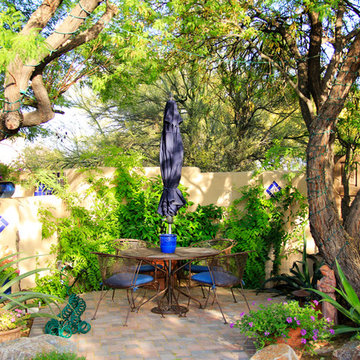
Dining area nestled underneath large existing mesquite trees.
Photos by Meagan Hancock
Exemple d'une terrasse arrière méditerranéenne de taille moyenne avec un point d'eau, des pavés en brique et aucune couverture.
Exemple d'une terrasse arrière méditerranéenne de taille moyenne avec un point d'eau, des pavés en brique et aucune couverture.

We designed this kitchen around a Wedgwood stove in a 1920s brick English farmhouse in Trestle Glenn. The concept was to mix classic design with bold colors and detailing.
Photography by: Indivar Sivanathan www.indivarsivanathan.com
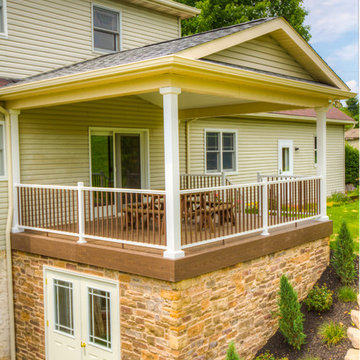
Deck with stone veneer storage area underneath. Roof over deck for shade.
Réalisation d'une terrasse arrière tradition de taille moyenne avec une extension de toiture.
Réalisation d'une terrasse arrière tradition de taille moyenne avec une extension de toiture.
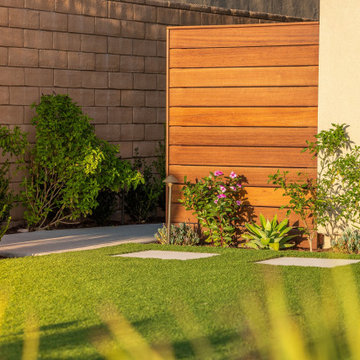
A walkway is bordered with synthetic lawn and drought tolerant landscape w/ Australian natives and succulents. Mexican Beach cobble and white precast concrete are additional accents to this space.

Aménagement d'un balcon exotique de taille moyenne avec une extension de toiture et un garde-corps en matériaux mixtes.
We collaborated with the interior designer on several designs before making this shoe storage cabinet. A busy Beacon Hill Family needs a place to land when they enter from the street. The narrow entry hall only has about 9" left once the door is opened and it needed to fit under the doorknob as well.
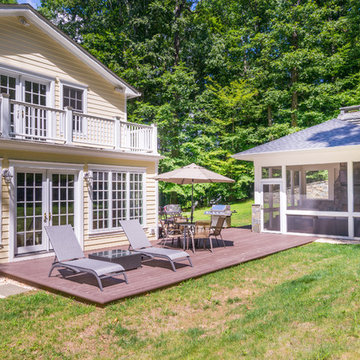
The homeowners had a very large and beautiful meadow-like backyard, surrounded by full grown trees and unfortunately mosquitoes. To minimize mosquito exposure for them and their baby, they needed a screened porch to be able to enjoy meals and relax in the beautiful outdoors. They also wanted a large deck/patio area for outdoor family and friends entertaining. We constructed an amazing detached oasis: an enclosed screened porch structure with all stone masonry fireplace, an integrated composite deck surface, large flagstone patio, and 2 flagstone walkways, which is also outfitted with a TV, gas fireplace, ceiling fan, recessed and accent lighting.
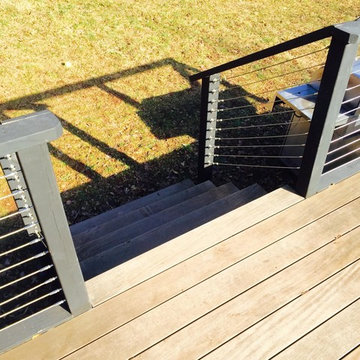
Idées déco pour une grande terrasse arrière rétro avec une cuisine d'été et une extension de toiture.

Stunning zero barrier covered entry.
Snowberry Lane Photography
Réalisation d'une façade de maison verte craftsman en panneau de béton fibré de taille moyenne et de plain-pied avec un toit à deux pans et un toit en shingle.
Réalisation d'une façade de maison verte craftsman en panneau de béton fibré de taille moyenne et de plain-pied avec un toit à deux pans et un toit en shingle.
Idées déco de maisons jaunes
4



















