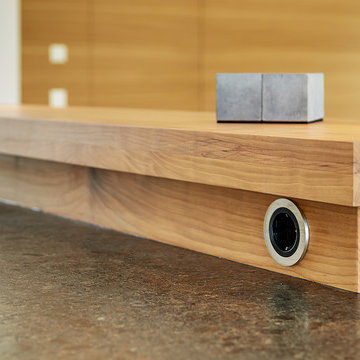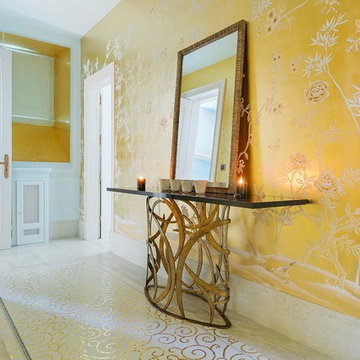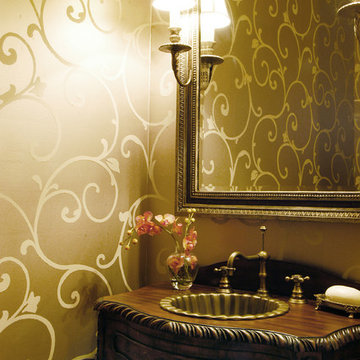Idées déco de maisons jaunes

Family Room and open concept Kitchen
Idée de décoration pour un grand salon chalet ouvert avec un mur vert, un sol en bois brun, un poêle à bois, un sol marron, un plafond voûté et un mur en pierre.
Idée de décoration pour un grand salon chalet ouvert avec un mur vert, un sol en bois brun, un poêle à bois, un sol marron, un plafond voûté et un mur en pierre.
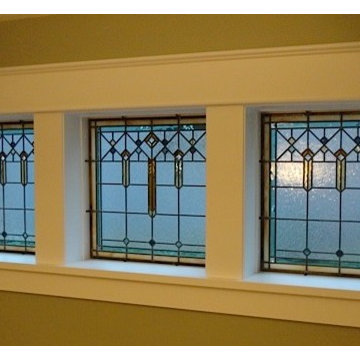
Close up of dining room leaded glass Chris Cook
Inspiration pour une salle à manger craftsman.
Inspiration pour une salle à manger craftsman.
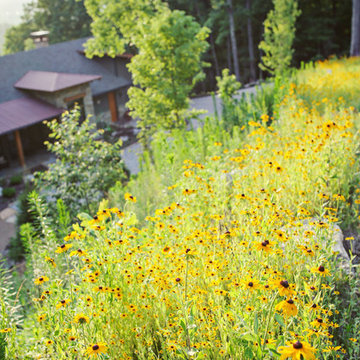
Exemple d'un jardin chic de taille moyenne et l'été avec une exposition ensoleillée et une pente, une colline ou un talus.
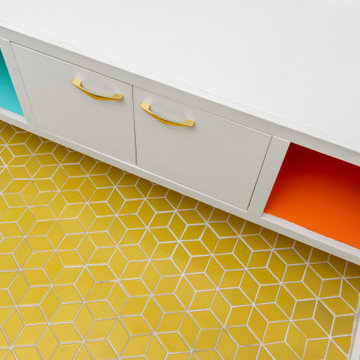
Midcentury Modern inspired new build home. Color, texture, pattern, interesting roof lines, wood, light!
Idée de décoration pour une petite entrée vintage avec un vestiaire, un mur blanc, parquet clair, une porte double, une porte en bois foncé et un sol marron.
Idée de décoration pour une petite entrée vintage avec un vestiaire, un mur blanc, parquet clair, une porte double, une porte en bois foncé et un sol marron.
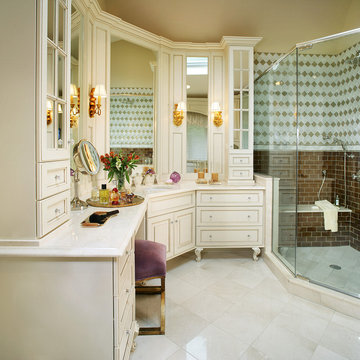
Peter Rymwid
Idée de décoration pour une salle de bain tradition de taille moyenne avec un lavabo encastré, des portes de placard blanches, un plan de toilette en marbre, une douche d'angle, WC à poser, un sol en marbre et un placard avec porte à panneau encastré.
Idée de décoration pour une salle de bain tradition de taille moyenne avec un lavabo encastré, des portes de placard blanches, un plan de toilette en marbre, une douche d'angle, WC à poser, un sol en marbre et un placard avec porte à panneau encastré.

Sam Holland
Aménagement d'une grande façade de maison grise classique en bois à deux étages et plus avec un toit à deux pans, un toit en shingle et un toit gris.
Aménagement d'une grande façade de maison grise classique en bois à deux étages et plus avec un toit à deux pans, un toit en shingle et un toit gris.
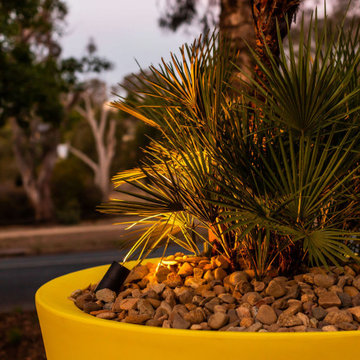
Our Deakin project’s oversized yellow feature pot has been the talk of the town. Our design brief was to create a Palm Springs inspired, low maintenance garden to compliment their mid-century modern influenced renovation. The addition of the yellow pot was the request of our clients and as you can see it’s a stunning focal point for their front garden.

The family living in this shingled roofed home on the Peninsula loves color and pattern. At the heart of the two-story house, we created a library with high gloss lapis blue walls. The tête-à-tête provides an inviting place for the couple to read while their children play games at the antique card table. As a counterpoint, the open planned family, dining room, and kitchen have white walls. We selected a deep aubergine for the kitchen cabinetry. In the tranquil master suite, we layered celadon and sky blue while the daughters' room features pink, purple, and citrine.
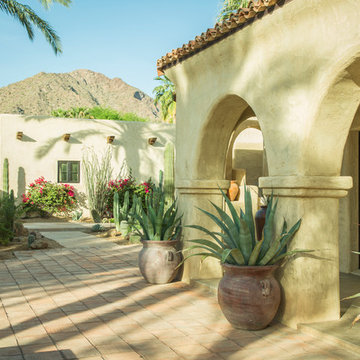
The front loggia is bathed in the emerging sunlight of an spring Arizona morning; a mix of existing and new date palm trees, Saguaros, Indian Fig, and other cacti grace the entry courtyard in front of the main house. The renovated four-car garage is seen in the background, with Camelback Mountain in the distance.
Design Architect: Gene Kniaz, Spiral Architect; General Contractor: Eric Linthicum, Linthicum Custom Builders
Photo: Maureen Ryan Photography

Hinoki soaking tub with Waterworks "Arroyo" tile in Shoal color were used at all wet wall locations. Photo by Clark Dugger
Inspiration pour une grande salle de bain principale traditionnelle en bois clair avec un placard à porte shaker, un bain japonais, des carreaux de céramique, un mur blanc, un plan de toilette en stéatite, un carrelage beige et parquet clair.
Inspiration pour une grande salle de bain principale traditionnelle en bois clair avec un placard à porte shaker, un bain japonais, des carreaux de céramique, un mur blanc, un plan de toilette en stéatite, un carrelage beige et parquet clair.
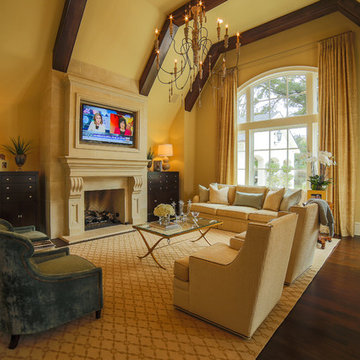
Stark carpet provides the wool carpet anchoring the room, while Councill Crafstman chests flank the fireplace produced by Franchois and Company. The fireplace projects beyond the customary with a limestone-covered wall, built out to emphasize the fireplace with the over-mantle niche made to fit the TV. Sumptuous Baker chairs were repurposed from the previous home with Jessica Charles swivel chairs and a Hickory Chair sofa completing the seating. Raw silk Schumacher fabric with a subtle panel adorn the windows.
Designed by Melodie Durham of Durham Designs & Consulting, LLC. Photo by Livengood Photographs [www.livengoodphotographs.com/design].
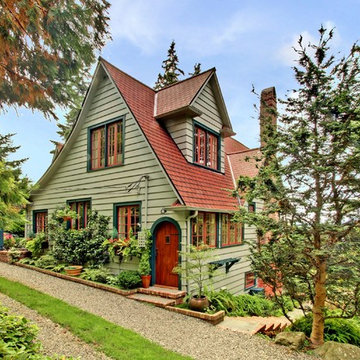
Vista Estate Imaging
Idée de décoration pour une grande façade de maison champêtre en bois.
Idée de décoration pour une grande façade de maison champêtre en bois.
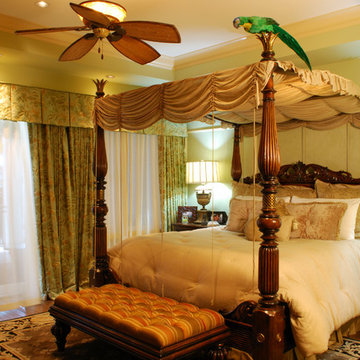
Idées déco pour une grande chambre parentale exotique avec un mur vert et parquet foncé.
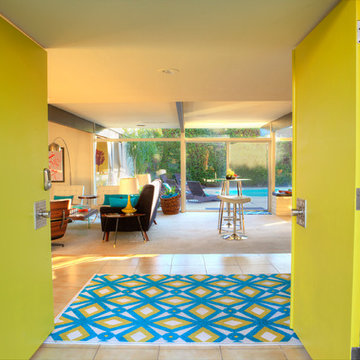
Alex Kirkwood
Idées déco pour une grande porte d'entrée rétro avec un mur blanc, une porte double et une porte verte.
Idées déco pour une grande porte d'entrée rétro avec un mur blanc, une porte double et une porte verte.
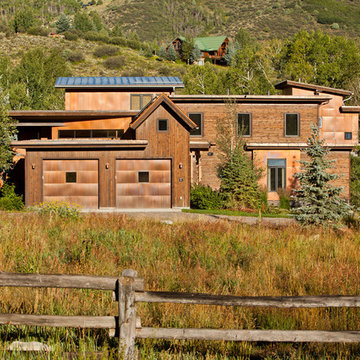
A LEED® Gold Certified ranch home with copper and distressed wood siding.
Cette photo montre une très grande façade de maison marron montagne à deux étages et plus avec un revêtement mixte et un toit en appentis.
Cette photo montre une très grande façade de maison marron montagne à deux étages et plus avec un revêtement mixte et un toit en appentis.
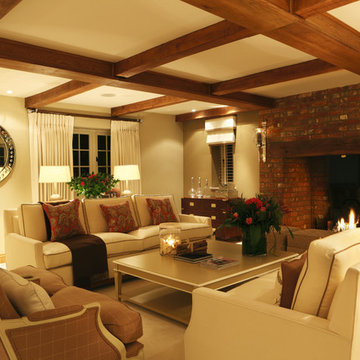
The cream and stone colour palette remained clean and warm, whilst chrome and glass accessories from Andrew Martin and Ralph Lauren lifted the scheme by injecting light and reflection.
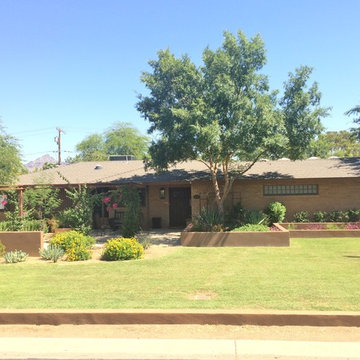
This home was crafted by Colter Construction in Phoenix, Arizona
Cette image montre une façade de maison marron vintage en verre de taille moyenne et de plain-pied.
Cette image montre une façade de maison marron vintage en verre de taille moyenne et de plain-pied.
Idées déco de maisons jaunes
6



















