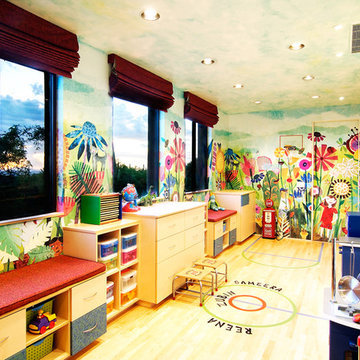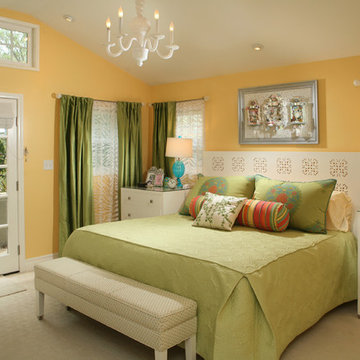Idées déco de maisons jaunes

Aménagement d'une salle d'eau contemporaine en bois clair de taille moyenne avec un placard à porte plane, une baignoire en alcôve, un combiné douche/baignoire, un carrelage noir et blanc, des carreaux de porcelaine, un sol en carrelage de porcelaine, une vasque, un plan de toilette en bois, un sol beige, une cabine de douche à porte coulissante, un plan de toilette beige, meuble simple vasque et meuble-lavabo suspendu.

Aménagement d'une arrière-cuisine en U de taille moyenne avec un évier posé, des portes de placard grises, un sol en bois brun, aucun îlot, un placard sans porte, un plan de travail en surface solide, une crédence blanche et une crédence en carrelage métro.

Contemporary White Kitchen
Exemple d'une cuisine américaine tendance en L avec un placard à porte plane, des portes de placard blanches, une crédence blanche, une crédence en dalle de pierre, un électroménager en acier inoxydable, îlot, parquet foncé et fenêtre au-dessus de l'évier.
Exemple d'une cuisine américaine tendance en L avec un placard à porte plane, des portes de placard blanches, une crédence blanche, une crédence en dalle de pierre, un électroménager en acier inoxydable, îlot, parquet foncé et fenêtre au-dessus de l'évier.

Kitchen window seat. Photo by Clark Dugger
Cette image montre une petite cuisine parallèle et encastrable design en bois foncé avec un placard à porte plane, un évier encastré, un plan de travail en bois, une crédence marron, une crédence en bois, un sol en bois brun, aucun îlot et un sol marron.
Cette image montre une petite cuisine parallèle et encastrable design en bois foncé avec un placard à porte plane, un évier encastré, un plan de travail en bois, une crédence marron, une crédence en bois, un sol en bois brun, aucun îlot et un sol marron.

Design by Buckminster Green
Push to open storage for kid's play space and art room
Réalisation d'une grande chambre d'enfant de 4 à 10 ans design avec un mur blanc, moquette et un sol gris.
Réalisation d'une grande chambre d'enfant de 4 à 10 ans design avec un mur blanc, moquette et un sol gris.

Cette image montre un petit balcon design avec un garde-corps en métal et une extension de toiture.

Ольга Рыкли
Idée de décoration pour un salon design ouvert avec un mur blanc, parquet foncé, un téléviseur fixé au mur et un sol marron.
Idée de décoration pour un salon design ouvert avec un mur blanc, parquet foncé, un téléviseur fixé au mur et un sol marron.

Andrea Rugg
Idées déco pour une grande salle de bain principale classique en bois brun avec une douche double, un carrelage blanc, un mur blanc, un sol en carrelage de céramique, un lavabo encastré, un sol multicolore, une cabine de douche à porte battante, WC séparés, un carrelage métro, un plan de toilette en marbre et un placard à porte plane.
Idées déco pour une grande salle de bain principale classique en bois brun avec une douche double, un carrelage blanc, un mur blanc, un sol en carrelage de céramique, un lavabo encastré, un sol multicolore, une cabine de douche à porte battante, WC séparés, un carrelage métro, un plan de toilette en marbre et un placard à porte plane.

Robin Victor Goetz/RVGP
Idées déco pour une grande cuisine ouverte parallèle et bicolore classique avec un évier de ferme, un plan de travail en quartz modifié, une crédence blanche, une crédence en dalle de pierre, parquet foncé, 2 îlots, des portes de placard blanches, un électroménager noir et un placard avec porte à panneau encastré.
Idées déco pour une grande cuisine ouverte parallèle et bicolore classique avec un évier de ferme, un plan de travail en quartz modifié, une crédence blanche, une crédence en dalle de pierre, parquet foncé, 2 îlots, des portes de placard blanches, un électroménager noir et un placard avec porte à panneau encastré.

Cette image montre une petite chambre d'enfant design avec un mur blanc et un lit mezzanine.
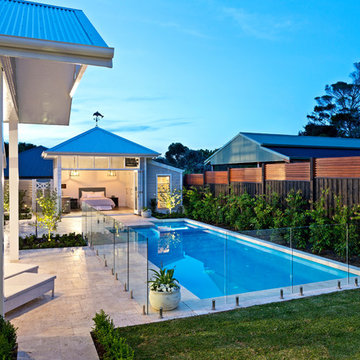
Landscape design & construction; Bayon Gardens
Photography; Patrick Redmond Photography
Idée de décoration pour une grande piscine arrière marine rectangle avec des pavés en pierre naturelle.
Idée de décoration pour une grande piscine arrière marine rectangle avec des pavés en pierre naturelle.

This modern, industrial basement renovation includes a conversation sitting area and game room, bar, pool table, large movie viewing area, dart board and large, fully equipped exercise room. The design features stained concrete floors, feature walls and bar fronts of reclaimed pallets and reused painted boards, bar tops and counters of reclaimed pine planks and stripped existing steel columns. Decor includes industrial style furniture from Restoration Hardware, track lighting and leather club chairs of different colors. The client added personal touches of favorite album covers displayed on wall shelves, a multicolored Buzz mascott from Georgia Tech and a unique grid of canvases with colors of all colleges attended by family members painted by the family. Photos are by the architect.

Complete interior renovation of a 1980s split level house in the Virginia suburbs. Main level includes reading room, dining, kitchen, living and master bedroom suite. New front elevation at entry, new rear deck and complete re-cladding of the house. Interior: The prototypical layout of the split level home tends to separate the entrance, and any other associated space, from the rest of the living spaces one half level up. In this home the lower level "living" room off the entry was physically isolated from the dining, kitchen and family rooms above, and was only connected visually by a railing at dining room level. The owner desired a stronger integration of the lower and upper levels, in addition to an open flow between the major spaces on the upper level where they spend most of their time. ExteriorThe exterior entry of the house was a fragmented composition of disparate elements. The rear of the home was blocked off from views due to small windows, and had a difficult to use multi leveled deck. The owners requested an updated treatment of the entry, a more uniform exterior cladding, and an integration between the interior and exterior spaces. SOLUTIONS The overriding strategy was to create a spatial sequence allowing a seamless flow from the front of the house through the living spaces and to the exterior, in addition to unifying the upper and lower spaces. This was accomplished by creating a "reading room" at the entry level that responds to the front garden with a series of interior contours that are both steps as well as seating zones, while the orthogonal layout of the main level and deck reflects the pragmatic daily activities of cooking, eating and relaxing. The stairs between levels were moved so that the visitor could enter the new reading room, experiencing it as a place, before moving up to the main level. The upper level dining room floor was "pushed" out into the reading room space, thus creating a balcony over and into the space below. At the entry, the second floor landing was opened up to create a double height space, with enlarged windows. The rear wall of the house was opened up with continuous glass windows and doors to maximize the views and light. A new simplified single level deck replaced the old one.

We built 24" deep boxes to really showcase the beauty of this walk-in closet. Taller hanging was installed for longer jackets and dusters, and short hanging for scarves. Custom-designed jewelry trays were added. Valet rods were mounted to help organize outfits and simplify packing for trips. A pair of antique benches makes the space inviting.

Fir cabinets pair well with Ceasarstone countertops.
Exemple d'une cuisine moderne en U et bois brun de taille moyenne avec un placard à porte plane, un évier 2 bacs, un électroménager noir, sol en béton ciré, un plan de travail en quartz modifié, une crédence blanche, une péninsule et un sol gris.
Exemple d'une cuisine moderne en U et bois brun de taille moyenne avec un placard à porte plane, un évier 2 bacs, un électroménager noir, sol en béton ciré, un plan de travail en quartz modifié, une crédence blanche, une péninsule et un sol gris.
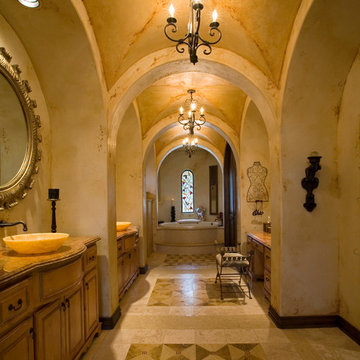
Cette photo montre une salle de bain méditerranéenne en bois brun avec une vasque, un placard avec porte à panneau surélevé et un mur beige.
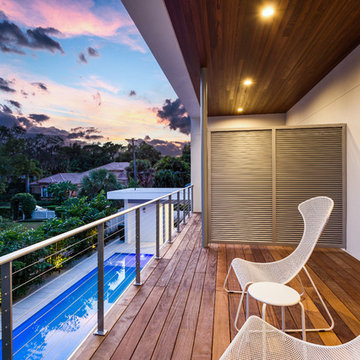
A beautiful deck extension overlooking the pool with a southern exposure. Aluminum separation panel provides privacy to upstairs bedrooms. IPE decking surrounded by custom aluminum cable fencing.
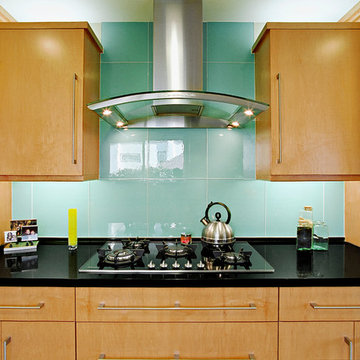
Aménagement d'une cuisine contemporaine en bois brun avec un placard à porte plane, une crédence bleue et une crédence en carreau de verre.
Idées déco de maisons jaunes
1



















